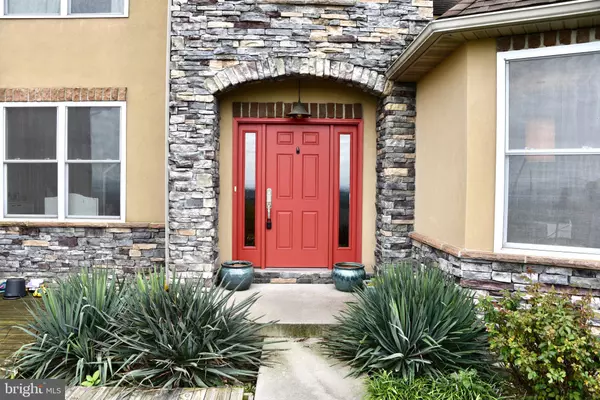For more information regarding the value of a property, please contact us for a free consultation.
Key Details
Sold Price $500,000
Property Type Single Family Home
Sub Type Detached
Listing Status Sold
Purchase Type For Sale
Square Footage 3,445 sqft
Price per Sqft $145
Subdivision None Available
MLS Listing ID PABK2034132
Sold Date 11/03/23
Style Traditional
Bedrooms 4
Full Baths 3
HOA Y/N N
Abv Grd Liv Area 3,445
Originating Board BRIGHT
Year Built 2008
Annual Tax Amount $9,482
Tax Year 2022
Lot Size 1.660 Acres
Acres 1.66
Lot Dimensions 0.00 x 0.00
Property Description
Beautiful Custom Home in Wilson Schools! As you pull up to this property, you will notice the panoramic views throughout the 1.66 acre lot. Entering in the front door you are greeted by a large, open, two story foyer with lots of natural light. To the right is the formal dining room that opens up nicely to the custom kitchen. This kitchen features plenty of cabinet and counter space, a double wall oven, commercial cooktop, upgraded counters, tiled backsplash and more! From here, there is an eat in area with sliding door access into the back yard. Next is the Great Room! From the bamboo floors, to the gas fireplace and large windows, this room is the centerpiece of this house. Moving toward the other end of the home is the master suite with walk in closet and full bath with all of the amenities like soaking tub, tiled shower and double vanity. Completing the main level is another bedroom with its own full bath as well as the laundry room. Upstairs you will find two more nicely sized bedrooms, the home's 3rd full bath as well as an office area and bonus room (potential 5th bedroom or game room.). The unfinished basement offers TONS of storage as well as BILCO access into the back yard. Opportunities like this don't come along very often. Please call to schedule your showing today!
Location
State PA
County Berks
Area Spring Twp (10280)
Zoning RES
Rooms
Other Rooms Living Room, Dining Room, Primary Bedroom, Bedroom 2, Bedroom 3, Bedroom 4, Kitchen, Foyer, Laundry, Office, Bonus Room, Primary Bathroom, Full Bath
Basement Full, Interior Access, Outside Entrance, Unfinished
Main Level Bedrooms 2
Interior
Interior Features Breakfast Area, Combination Kitchen/Dining, Crown Moldings, Dining Area, Entry Level Bedroom, Floor Plan - Open, Formal/Separate Dining Room, Kitchen - Eat-In, Pantry, Primary Bath(s), Recessed Lighting, Stall Shower, Upgraded Countertops, Walk-in Closet(s), Wood Floors
Hot Water Natural Gas
Heating Forced Air
Cooling Central A/C
Flooring Bamboo, Ceramic Tile
Fireplaces Number 1
Fireplaces Type Gas/Propane
Furnishings No
Fireplace Y
Heat Source Natural Gas
Laundry Has Laundry, Main Floor
Exterior
Exterior Feature Deck(s), Porch(es)
Garage Garage - Side Entry, Garage Door Opener, Inside Access
Garage Spaces 2.0
Water Access N
View Panoramic
Roof Type Pitched,Shingle
Accessibility None
Porch Deck(s), Porch(es)
Attached Garage 2
Total Parking Spaces 2
Garage Y
Building
Story 2
Foundation Permanent
Sewer Public Sewer
Water Public
Architectural Style Traditional
Level or Stories 2
Additional Building Above Grade, Below Grade
Structure Type 9'+ Ceilings,Cathedral Ceilings,Dry Wall,Vaulted Ceilings
New Construction N
Schools
School District Wilson
Others
Senior Community No
Tax ID 80-4385-07-68-3464
Ownership Fee Simple
SqFt Source Assessor
Acceptable Financing Cash, Conventional
Listing Terms Cash, Conventional
Financing Cash,Conventional
Special Listing Condition Standard
Read Less Info
Want to know what your home might be worth? Contact us for a FREE valuation!

Our team is ready to help you sell your home for the highest possible price ASAP

Bought with Joshua Hess • RE/MAX Of Reading
GET MORE INFORMATION




