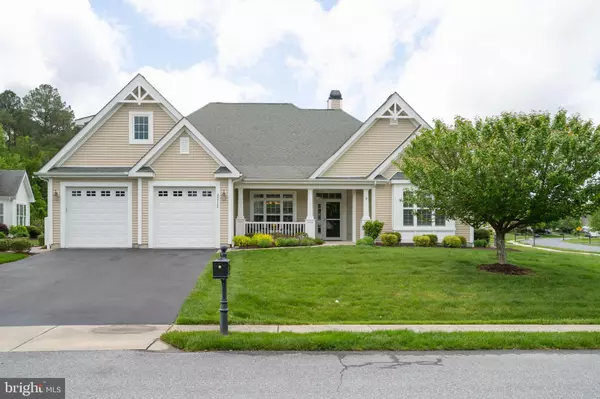For more information regarding the value of a property, please contact us for a free consultation.
Key Details
Sold Price $585,000
Property Type Single Family Home
Sub Type Detached
Listing Status Sold
Purchase Type For Sale
Square Footage 2,689 sqft
Price per Sqft $217
Subdivision Independence
MLS Listing ID DESU2040670
Sold Date 10/31/23
Style Coastal
Bedrooms 4
Full Baths 3
Half Baths 1
HOA Fees $216/qua
HOA Y/N Y
Abv Grd Liv Area 2,689
Originating Board BRIGHT
Year Built 2011
Lot Size 0.310 Acres
Acres 0.31
Property Description
****BACK ON MARKET DUE TO BUYER INABILITY TO SECURE FINANCING****
Welcome to care-free living in the 55-plus community of Independence. This beautiful Hancock Model located in a cul-de-sac, offers an open floor plan, with one floor living and just steps away from all of the wonderful amenities in the development. Kitchen is nicely appointed with warm maple cabinetry, gourmet package with stainless steel appliances, granite counters with island, as well as a breakfast nook. Great Room abounds with plenty of natural light, a fireplace with custom cabinetry and surround sound system. Hardwood flooring throughout most of the main level. Formal dining room accents the floor plan with the ability to entertain for any occasion. Spacious master suite includes walk-in closet and ensuite bath. Third bedroom is currently set up as an office, oversized fourth bedroom with bath located on upper level. Sunroom is perfectly positioned to provide those quiet moments for reading or music. The three-season room will provide additional overflow space with Mini-Split heat/AC, or can serve as a screened in area with E-Z breeze window system for all or just a portion of the room. Enjoy many of the many social options or just the serenity of your own back yard. Only a short drive to shopping, dining and beaches!
Location
State DE
County Sussex
Area Indian River Hundred (31008)
Zoning AR-1
Rooms
Main Level Bedrooms 3
Interior
Interior Features Ceiling Fan(s), Dining Area, Family Room Off Kitchen, Formal/Separate Dining Room, Kitchen - Eat-In, Kitchen - Island, Kitchen - Table Space, Sound System, Window Treatments
Hot Water Propane
Heating Heat Pump - Gas BackUp
Cooling Central A/C, Solar On Grid
Fireplaces Number 1
Fireplaces Type Gas/Propane
Equipment Built-In Microwave, Water Heater - Tankless, Washer, Dryer
Fireplace Y
Appliance Built-In Microwave, Water Heater - Tankless, Washer, Dryer
Heat Source Electric, Propane - Metered
Laundry Main Floor
Exterior
Parking Features Additional Storage Area
Garage Spaces 6.0
Utilities Available Cable TV, Propane - Community
Amenities Available Club House, Fitness Center, Game Room, Jog/Walk Path, Meeting Room, Pool - Outdoor, Pool - Indoor
Water Access N
Roof Type Architectural Shingle
Accessibility None
Attached Garage 2
Total Parking Spaces 6
Garage Y
Building
Story 1.5
Foundation Slab
Sewer Public Sewer
Water Public
Architectural Style Coastal
Level or Stories 1.5
Additional Building Above Grade
New Construction N
Schools
School District Cape Henlopen
Others
Pets Allowed Y
HOA Fee Include Common Area Maintenance,Health Club,Lawn Maintenance,Management,Pool(s),Recreation Facility,Road Maintenance,Snow Removal,Trash
Senior Community Yes
Age Restriction 55
Tax ID 234-16.00-407.00
Ownership Fee Simple
SqFt Source Estimated
Security Features Security System
Acceptable Financing Cash, Conventional
Horse Property N
Listing Terms Cash, Conventional
Financing Cash,Conventional
Special Listing Condition Standard
Pets Allowed Case by Case Basis
Read Less Info
Want to know what your home might be worth? Contact us for a FREE valuation!

Our team is ready to help you sell your home for the highest possible price ASAP

Bought with Julie Gritton • Coldwell Banker Premier - Lewes
GET MORE INFORMATION




