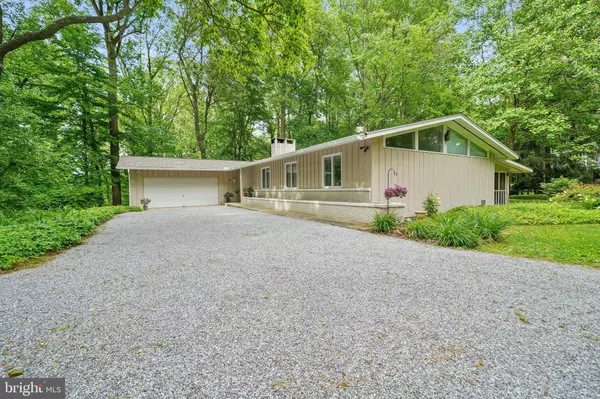For more information regarding the value of a property, please contact us for a free consultation.
Key Details
Sold Price $465,000
Property Type Single Family Home
Sub Type Detached
Listing Status Sold
Purchase Type For Sale
Square Footage 1,764 sqft
Price per Sqft $263
Subdivision Laurel Hills
MLS Listing ID NJSA2007770
Sold Date 10/16/23
Style Contemporary,Ranch/Rambler
Bedrooms 4
Full Baths 2
HOA Y/N N
Abv Grd Liv Area 1,764
Originating Board BRIGHT
Year Built 1969
Annual Tax Amount $9,038
Tax Year 2022
Lot Size 2.100 Acres
Acres 2.1
Property Description
Looking for a home with a view? Look no further! This unique property sits on a tranquil 2.1 acres in the stunning Laurel Hills overlooking wooded serenity known as Oldmans Creek, clearly visible from the deck, living room, and yard. This view is without a doubt magazine worthy, the pictures speak for themselves! This rare ranch boasts cathedral ceilings as well as 2 fireplaces and a 2 car garage. Ease your stress away in the three seasons room free of aggravating noise pollution. Possibilities for the large basement are endless. Pool table, gym, family room, workshop, you name it! Did I forget to mention that this property belongs to the desired Woodstown school district?
Location
State NJ
County Salem
Area Pilesgrove Twp (21710)
Zoning RES
Rooms
Other Rooms Living Room, Dining Room, Primary Bedroom, Bedroom 2, Bedroom 3, Kitchen, Bedroom 1, Other, Attic
Basement Full, Unfinished
Main Level Bedrooms 4
Interior
Interior Features Primary Bath(s), Butlers Pantry, Ceiling Fan(s), Kitchen - Eat-In, WhirlPool/HotTub, Water Treat System, Wood Floors
Hot Water Oil
Heating Forced Air
Cooling Central A/C
Flooring Wood
Fireplaces Number 2
Fireplaces Type Brick
Fireplace Y
Heat Source Oil
Laundry Main Floor
Exterior
Exterior Feature Deck(s), Porch(es)
Garage Garage Door Opener, Oversized
Garage Spaces 2.0
Water Access N
View Creek/Stream, Trees/Woods
Roof Type Pitched,Shingle
Street Surface Paved
Accessibility None
Porch Deck(s), Porch(es)
Attached Garage 2
Total Parking Spaces 2
Garage Y
Building
Lot Description Corner, Level, Sloping, Trees/Wooded, Front Yard, Rear Yard, SideYard(s), Private, Secluded, Stream/Creek
Story 1
Foundation Block
Sewer On Site Septic
Water Well
Architectural Style Contemporary, Ranch/Rambler
Level or Stories 1
Additional Building Above Grade, Below Grade
Structure Type Cathedral Ceilings,9'+ Ceilings
New Construction N
Schools
High Schools Woodstown
School District Woodstown-Pilesgrove Regi Schools
Others
Senior Community No
Tax ID 10-00003 01-00019
Ownership Fee Simple
SqFt Source Estimated
Security Features Security System
Acceptable Financing Conventional, VA, FHA, Cash
Listing Terms Conventional, VA, FHA, Cash
Financing Conventional,VA,FHA,Cash
Special Listing Condition Standard
Read Less Info
Want to know what your home might be worth? Contact us for a FREE valuation!

Our team is ready to help you sell your home for the highest possible price ASAP

Bought with Janet McClure • EXP Realty, LLC
GET MORE INFORMATION




