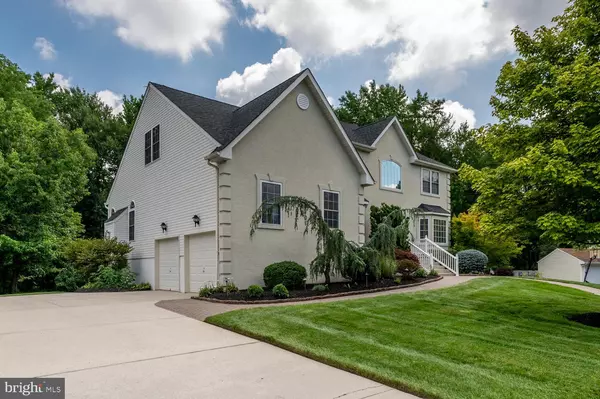For more information regarding the value of a property, please contact us for a free consultation.
Key Details
Sold Price $830,000
Property Type Single Family Home
Sub Type Detached
Listing Status Sold
Purchase Type For Sale
Square Footage 3,032 sqft
Price per Sqft $273
Subdivision Christopher Crossing
MLS Listing ID NJBL2048796
Sold Date 10/26/23
Style Contemporary,Colonial
Bedrooms 4
Full Baths 3
Half Baths 1
HOA Fees $66/ann
HOA Y/N Y
Abv Grd Liv Area 3,032
Originating Board BRIGHT
Year Built 2007
Annual Tax Amount $15,775
Tax Year 2022
Lot Size 0.630 Acres
Acres 0.63
Lot Dimensions 0.00 x 0.00
Property Description
Multiple Offers received. Highest and best offers by 5 pm Wednesday, July 19th, 2023. Welcome to 11 Gaskill Road, a custom-built colonial located in the secluded Christopher’s Crossing neighborhood! From its grand facade to its fabulous upgrades, this magnificent home of over 3000 square feet is ready to pamper its new owner. Lush lawns, picturesque landscaping and meandering paver walkways with multiple roof lines highlight the curb appeal of this property. Enter through the front door to a dramatic two-story Foyer adorned with a graceful turned staircase and perfectly placed windows to assure you of a bright and warm environment throughout the daytime hours. Views of the formal Living, Dining Room, Kitchen and Family Room promote an interactive lifestyle for entertaining and a sense of space throughout. To your left is the nice sized home Office or Bonus Room. To your right of this regal Foyer is the large Living Room and Dining Room that are gently delineated by stately columns. Venture down the hallway to the sprawling Kitchen that features an abundance of warm wood cabinetry complemented by sleek granite countertops, tile backsplash and pantry. A gourmet chef will appreciate the newer GE CAFÉ stainless-steel Smart appliance package that includes a 6-burner gas stove with dual fuel double oven. A center island can easily seat three for a casual meal or snack while the additional Kitchen dining area expands your options for eating. The Family Room boasts a soaring vaulted ceiling, recessed lighting and a gas fireplace with custom tile surround flanked by large palladium windows that not only make a statement but let in plenty of natural light. A Powder Room and Laundry Room which boast granite countertops, additional storage, 4 stainless steel wall mounted drying racks and access to the large two-car Garage which complete the main floor. Upstairs, discover the spacious Primary Suite boasting a Sitting Room currently used as an office and large walk-in closet with custom organizers. The large Ensuite Bath features dual sink vanity, soaking tub and separate walk-in shower. Completing the upper level are three nice size Bedrooms, one with wall-to-wall closets, that share a full Bath with vanity and shower/tub. This large home's living space is expanded even more by offering another level of living and entertaining space in the impressive walk out Basement complete with ample space for entertaining, new granite topped wet bar, professional personal training gym with high end cork flooring and stunning full Bath with custom tile shower, Newport Brass fixtures, exotic granite and hammered copper sink. Venture outside through the Kitchen slider to the spacious Trex Transcend maintenance free deck overlooking the large private yard with 2 red cedar raised garden beds. Deck lighting ensures that you are able to enjoy the tranquil serene setting long after the sun has set. Additionally, amenities of this beautifully appointed home include newer three zone HVAC (two zones 5 years, one zone 6 years), new water heater, wired whole house and outdoor deck/yard speakers, ceiling fans, 8+ zone irrigation system, LED lighting throughout, light dimmers for added ambiance and added insulation making this home energy efficient. This home's ideal proximity to area restaurants, shopping, major highways, schools together with its thoughtful layout makes it the smart move for any buyer!
Location
State NJ
County Burlington
Area Mount Laurel Twp (20324)
Zoning RES
Rooms
Other Rooms Living Room, Dining Room, Primary Bedroom, Sitting Room, Bedroom 2, Bedroom 3, Bedroom 4, Kitchen, Family Room, Basement, Laundry, Office, Primary Bathroom, Full Bath, Half Bath
Basement Full
Interior
Hot Water Natural Gas
Heating Forced Air
Cooling Central A/C
Fireplaces Number 1
Furnishings Yes
Fireplace Y
Heat Source Natural Gas
Laundry Main Floor
Exterior
Parking Features Inside Access
Garage Spaces 6.0
Water Access N
Accessibility None
Attached Garage 2
Total Parking Spaces 6
Garage Y
Building
Story 2
Foundation Concrete Perimeter
Sewer Public Sewer
Water Public
Architectural Style Contemporary, Colonial
Level or Stories 2
Additional Building Above Grade, Below Grade
New Construction N
Schools
Middle Schools Thomas E. Harrington M.S.
High Schools Lenape H.S.
School District Mount Laurel Township Public Schools
Others
Senior Community No
Tax ID 24-00800-00008 02
Ownership Fee Simple
SqFt Source Assessor
Special Listing Condition Standard
Read Less Info
Want to know what your home might be worth? Contact us for a FREE valuation!

Our team is ready to help you sell your home for the highest possible price ASAP

Bought with Nikunj N Shah • Long & Foster Real Estate, Inc.
GET MORE INFORMATION




