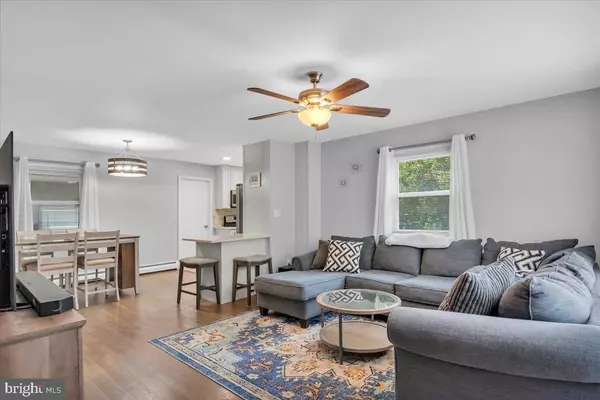For more information regarding the value of a property, please contact us for a free consultation.
Key Details
Sold Price $406,000
Property Type Single Family Home
Sub Type Detached
Listing Status Sold
Purchase Type For Sale
Square Footage 1,390 sqft
Price per Sqft $292
Subdivision Locustwood
MLS Listing ID NJCD2055066
Sold Date 10/23/23
Style Cape Cod
Bedrooms 4
Full Baths 2
HOA Y/N N
Abv Grd Liv Area 1,390
Originating Board BRIGHT
Year Built 1960
Annual Tax Amount $8,981
Tax Year 2022
Lot Size 0.439 Acres
Acres 0.44
Lot Dimensions 104.00 x 184.00
Property Description
**Open house canceled **NO MORE SHOWINGS .. Welcome to 1215 Bedford Avenue, located in the desirable and quiet Locustwood section of Cherry Hill. This lovely home has been completely renovated from top to bottom in 2021. From the updated floors, granite tops, stone backsplash, stainless steel appliances, to the roof, boiler, and hot water heater. Ready to move right in and do nothing but unpack? Here's your chance! Upon arrival, you'll appreciate the oversized lot with maintained curb appeal and the generous amount of parking that comes with it. When entering the home, you're greeted with lots of natural light beaming in from the bow window. Enjoy open concept living, eat in kitchen, breakfast bar and more! Also on the first floor is 2 bedrooms (1 being the master), renovated full bathroom, & laundry/mudroom off the back. On the fully functional second floor, find 2 more generously sized bedrooms with your second fully renovated full bath. And last but definitely not least, step out back to see for yourself how huge this fully vinyl fenced in backyard is! It also features a clean patio for all of your fall entertaining needs. There's also a small sunroom/storage area off the back to take advantage of - make it into a gym, area for your dogs, whatever your heart desires. Nestled in a quiet section of Cherry Hill & a short drive to all plazas, restaurants, shopping. Close to all major highways and & 20 min drive into the city.
Location
State NJ
County Camden
Area Cherry Hill Twp (20409)
Zoning RESIDENTIAL
Rooms
Main Level Bedrooms 2
Interior
Interior Features Ceiling Fan(s), Window Treatments, Upgraded Countertops, Floor Plan - Open, Kitchen - Eat-In
Hot Water Natural Gas
Heating Baseboard - Hot Water
Cooling Central A/C
Fireplace N
Heat Source Natural Gas
Laundry Main Floor
Exterior
Garage Spaces 4.0
Water Access N
Accessibility None
Total Parking Spaces 4
Garage N
Building
Story 2
Foundation Crawl Space
Sewer Public Sewer
Water Public
Architectural Style Cape Cod
Level or Stories 2
Additional Building Above Grade, Below Grade
New Construction N
Schools
School District Cherry Hill Township Public Schools
Others
Senior Community No
Tax ID 09-00161 01-00007
Ownership Fee Simple
SqFt Source Assessor
Special Listing Condition Standard
Read Less Info
Want to know what your home might be worth? Contact us for a FREE valuation!

Our team is ready to help you sell your home for the highest possible price ASAP

Bought with Samuel Rifkin • Keller Williams Realty - Cherry Hill
GET MORE INFORMATION




