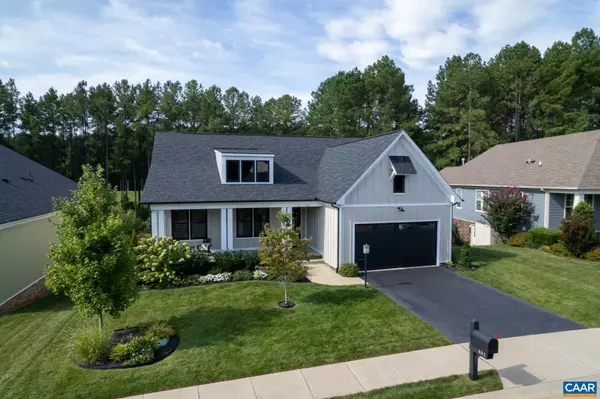For more information regarding the value of a property, please contact us for a free consultation.
Key Details
Sold Price $720,000
Property Type Single Family Home
Sub Type Detached
Listing Status Sold
Purchase Type For Sale
Square Footage 3,506 sqft
Price per Sqft $205
Subdivision Spring Creek
MLS Listing ID 645712
Sold Date 10/19/23
Style Craftsman,Contemporary
Bedrooms 4
Full Baths 3
Half Baths 1
Condo Fees $55
HOA Fees $170/mo
HOA Y/N Y
Abv Grd Liv Area 2,080
Originating Board CAAR
Year Built 2020
Tax Year 9999
Lot Size 8,276 Sqft
Acres 0.19
Property Description
Spectacular 2020 built GOLF FRONT GEM. Three bedrooms on the main level, luxury appointment inside and out and a gorgeous screened in porch with prominent golf course views. Exquisitely decorated and maintained with top notch perfection, this 4 bedroom residence will not disappoint. The moment you step inside the foyer the picture window 12th green golf views are on display end to end! Open plan featuring a true gourmet kitchen, glass enclosed GOLF VIEW dining room/breakfast room, premium appliances, handmade tile backsplash, & GAS range. Generac generator, irrigation system, fenced back yard & SOLID wood doors. The enormous finished walkout terrace level is a dream. Bedroom, full bath, luxury wet bar, wine frig. & a custom bookcase wall. Tankless water, and ABUNDANT STORAGE. Landscaping is superb and surrounds the residence.,Glass Front Cabinets,Granite Counter,Maple Cabinets,White Cabinets,Fireplace in Great Room
Location
State VA
County Louisa
Zoning PUD
Rooms
Other Rooms Dining Room, Primary Bedroom, Kitchen, Foyer, Great Room, Laundry, Mud Room, Recreation Room, Utility Room, Primary Bathroom, Full Bath, Half Bath, Additional Bedroom
Basement Fully Finished, Full, Heated, Interior Access, Outside Entrance, Walkout Level, Windows
Main Level Bedrooms 2
Interior
Interior Features Wet/Dry Bar, Breakfast Area, Kitchen - Eat-In, Pantry, Recessed Lighting, Entry Level Bedroom
Hot Water Tankless
Heating Central
Cooling Programmable Thermostat, Energy Star Cooling System, Central A/C, Heat Pump(s)
Flooring Carpet, Ceramic Tile, Hardwood
Fireplaces Number 1
Fireplaces Type Gas/Propane, Fireplace - Glass Doors, Other
Equipment Washer/Dryer Hookups Only, Dishwasher, Disposal, Oven/Range - Gas, Microwave, Refrigerator, Energy Efficient Appliances, Water Heater - Tankless
Fireplace Y
Window Features Insulated,Low-E,Screens,Double Hung
Appliance Washer/Dryer Hookups Only, Dishwasher, Disposal, Oven/Range - Gas, Microwave, Refrigerator, Energy Efficient Appliances, Water Heater - Tankless
Heat Source Propane - Owned
Exterior
Garage Other, Garage - Front Entry, Oversized
Fence Fully
Amenities Available Tot Lots/Playground, Security, Tennis Courts, Bar/Lounge, Club House, Community Center, Dining Rooms, Exercise Room, Golf Club, Picnic Area, Swimming Pool, Jog/Walk Path, Gated Community
View Garden/Lawn, Other, Trees/Woods, Panoramic, Golf Course
Roof Type Composite
Accessibility Kitchen Mod
Road Frontage Private
Garage Y
Building
Lot Description Landscaping, Sloping, Open, Private
Story 1
Foundation Concrete Perimeter, Passive Radon Mitigation
Sewer Public Sewer
Water Public
Architectural Style Craftsman, Contemporary
Level or Stories 1
Additional Building Above Grade, Below Grade
Structure Type 9'+ Ceilings
New Construction N
Schools
Elementary Schools Moss-Nuckols
Middle Schools Louisa
High Schools Louisa
School District Louisa County Public Schools
Others
HOA Fee Include Common Area Maintenance,Health Club,Insurance,Pool(s),Management,Road Maintenance,Snow Removal,Trash
Ownership Other
Security Features Security System,24 hour security,Security Gate,Smoke Detector
Special Listing Condition Standard
Read Less Info
Want to know what your home might be worth? Contact us for a FREE valuation!

Our team is ready to help you sell your home for the highest possible price ASAP

Bought with NICOLE LEWIS • HAVEN REALTY GROUP INC.
GET MORE INFORMATION




