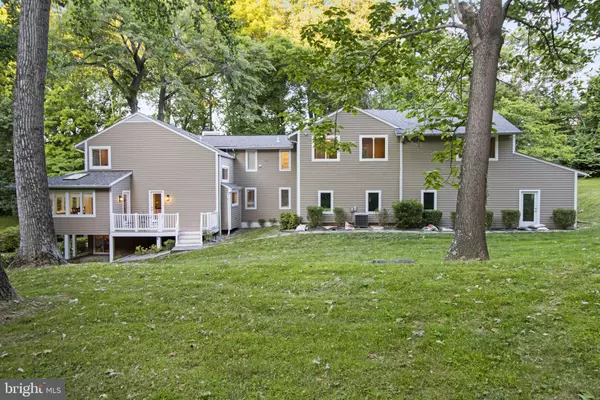For more information regarding the value of a property, please contact us for a free consultation.
Key Details
Sold Price $1,810,000
Property Type Single Family Home
Sub Type Detached
Listing Status Sold
Purchase Type For Sale
Square Footage 7,008 sqft
Price per Sqft $258
Subdivision Saddle Ridge
MLS Listing ID MDMC2093426
Sold Date 10/17/23
Style Contemporary
Bedrooms 7
Full Baths 5
Half Baths 1
HOA Y/N N
Abv Grd Liv Area 6,008
Originating Board BRIGHT
Year Built 1978
Annual Tax Amount $13,965
Tax Year 2022
Lot Size 2.000 Acres
Acres 2.0
Property Description
Welcome to 11201 Spur Wheel Lane! Minutes from the Potomac Village, this gorgeous multigenerational home is nestled on a premier 2-acre lot with a beautiful tree line and an abundance of natural green space, this home will not disappoint! Spur Wheel Lane spans 7,000+ sq ft, while offering 6 bedrooms, 5.5 bathrooms, a 4-car garage, hardwood floors throughout, a private guest suite with two oversized bedrooms and a large living space perfect for hosting family or friends! This contemporary style home comes with an open floor plan, high ceilings, offering an abundance of natural light, large windows and perfectly placed balconies/porches allowing the owners to have panoramic views of their sprawling private estate while enjoying their coffee. The basement is perfectly stationed for entertaining, offering an oversized bar area, access to the pool and grill, while offering a large office/bedroom with a full bath and closet. Spur Wheel is a flawless outdoor oasis with a large swimming pool surrounded by mature colorful azaleas, followed by extensive hardscaping which can be illuminated at night while still offering plenty of functional space to add a sport court or tennis court. Easy access to major transportation routes, including Clara Barton Parkway, I-495, within close proximity to DC and Bethesda. Spur Wheel is also walking distance to the beautiful C & O canal which allows you to explore all your hiking and biking needs, making this location incredibly convenient sought after. Schedule your appointment today!
Location
State MD
County Montgomery
Zoning RE2
Rooms
Basement Daylight, Full, Fully Finished, Poured Concrete, Outside Entrance, Rear Entrance, Other
Main Level Bedrooms 1
Interior
Interior Features Bar, Breakfast Area, Built-Ins, Additional Stairway, Cedar Closet(s), Ceiling Fan(s), Chair Railings, Crown Moldings, Dining Area, Floor Plan - Open, Kitchen - Gourmet, Kitchen - Island, Recessed Lighting, Skylight(s), Soaking Tub, Store/Office, Upgraded Countertops, Wainscotting, Walk-in Closet(s), Window Treatments, Wood Floors
Hot Water Oil
Heating Forced Air
Cooling Central A/C
Flooring Hardwood
Fireplaces Number 2
Equipment Built-In Range, Cooktop, Dishwasher, Disposal, Dryer, Freezer, Icemaker, Oven/Range - Gas, Refrigerator, Washer
Fireplace Y
Appliance Built-In Range, Cooktop, Dishwasher, Disposal, Dryer, Freezer, Icemaker, Oven/Range - Gas, Refrigerator, Washer
Heat Source Electric
Laundry Upper Floor
Exterior
Exterior Feature Balconies- Multiple, Patio(s), Porch(es)
Parking Features Garage - Front Entry, Garage Door Opener, Inside Access, Oversized, Other
Garage Spaces 4.0
Pool Heated, Filtered, In Ground
Water Access N
View Garden/Lawn, Panoramic, Trees/Woods, Other
Roof Type Architectural Shingle
Accessibility None
Porch Balconies- Multiple, Patio(s), Porch(es)
Attached Garage 4
Total Parking Spaces 4
Garage Y
Building
Lot Description Backs to Trees, Cleared, Landscaping, Level, Partly Wooded, Poolside, Premium, Private, Rear Yard, Secluded, SideYard(s), Trees/Wooded
Story 3
Foundation Brick/Mortar
Sewer Public Sewer
Water Public
Architectural Style Contemporary
Level or Stories 3
Additional Building Above Grade, Below Grade
New Construction N
Schools
School District Montgomery County Public Schools
Others
Senior Community No
Tax ID 160601538804
Ownership Fee Simple
SqFt Source Assessor
Acceptable Financing Cash, Conventional, Other
Listing Terms Cash, Conventional, Other
Financing Cash,Conventional,Other
Special Listing Condition Standard
Read Less Info
Want to know what your home might be worth? Contact us for a FREE valuation!

Our team is ready to help you sell your home for the highest possible price ASAP

Bought with Cleaveland D Smith • Keller Williams Lucido Agency
GET MORE INFORMATION




