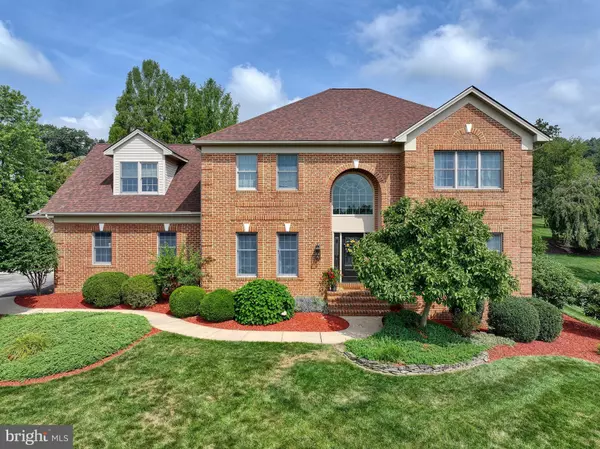For more information regarding the value of a property, please contact us for a free consultation.
Key Details
Sold Price $717,000
Property Type Single Family Home
Sub Type Detached
Listing Status Sold
Purchase Type For Sale
Square Footage 4,431 sqft
Price per Sqft $161
Subdivision None Available
MLS Listing ID PAYK2047512
Sold Date 10/17/23
Style Colonial
Bedrooms 4
Full Baths 3
Half Baths 2
HOA Fees $16/ann
HOA Y/N Y
Abv Grd Liv Area 3,231
Originating Board BRIGHT
Year Built 1995
Annual Tax Amount $10,316
Tax Year 2022
Lot Size 0.458 Acres
Acres 0.46
Property Description
No stone was left unturned in this amazing home with every amenity you can imagine. As you enter the home to Brazilian Cherry hardwood flooring and high ceilings you will know that you made the right choice. Through the kitchen sliders you walk out to your covered patio with a pizza oven, grill, fridge and wet bar. To top it off, you have fire features to lounge outside and watch tv. Brand new roof in 2019, brand new detached garage was built in 2021, brand new outdoor bathroom/changing room was added in 2022 along with the fantastic outdoor kitchen.
If you take a few more steps, the heated saltwater pool will be sure to entertain family and friends for hours. During the chilly nights the hot tub comes in handy and the tv swivels to watch a movie or late-night game from the hot tub.
Inside boasts 4 bedrooms, 3 full bathrooms and a half bath on the main level. The primary bedroom has a cathedral ceiling and a recently upgraded bathroom. In the finished basement, you will find a high-definition theater with stadium seating. A full gym, playroom, full bath and a huge walk- in closet (previously was an office) round out the basement level for entertainment. Another unique feature is the additional 2 car detached garage that has a home office that is fully cooled and heated. This backyard is a private oasis!
Additional info-
-Over 4,400 finished square feet, in addition to a brand-new detached garage, there is also an attached 2 car garage. Central School District. Minutes to Rocky Ridge State Park.
This home needs absolutely nothing but a new owner to enjoy it…..
Location
State PA
County York
Area Springettsbury Twp (15246)
Zoning RESIDENTIAL
Rooms
Other Rooms Dining Room, Primary Bedroom, Bedroom 2, Bedroom 3, Bedroom 4, Kitchen, Family Room, Exercise Room, Laundry, Other, Office, Recreation Room, Bathroom 2, Bonus Room, Primary Bathroom, Full Bath, Half Bath
Basement Sump Pump, Fully Finished
Interior
Interior Features Family Room Off Kitchen, Formal/Separate Dining Room, Wood Floors, Wet/Dry Bar, Recessed Lighting, Primary Bath(s), Built-Ins, Bar
Hot Water Tankless, Natural Gas
Heating Forced Air
Cooling Central A/C
Fireplaces Number 1
Fireplaces Type Mantel(s)
Fireplace Y
Heat Source Natural Gas
Laundry Upper Floor
Exterior
Exterior Feature Porch(es), Patio(s), Roof
Garage Garage - Side Entry, Garage - Front Entry, Garage Door Opener, Oversized, Inside Access, Additional Storage Area
Garage Spaces 10.0
Pool Heated, In Ground
Water Access N
Accessibility None
Porch Porch(es), Patio(s), Roof
Attached Garage 2
Total Parking Spaces 10
Garage Y
Building
Story 2
Foundation Block
Sewer Public Sewer
Water Public
Architectural Style Colonial
Level or Stories 2
Additional Building Above Grade, Below Grade
New Construction N
Schools
School District Central York
Others
Senior Community No
Tax ID 46-000-39-0039-00-00000
Ownership Fee Simple
SqFt Source Assessor
Acceptable Financing Cash, Conventional, FHA, VA
Listing Terms Cash, Conventional, FHA, VA
Financing Cash,Conventional,FHA,VA
Special Listing Condition Standard
Read Less Info
Want to know what your home might be worth? Contact us for a FREE valuation!

Our team is ready to help you sell your home for the highest possible price ASAP

Bought with Kathy Turkewitz • Berkshire Hathaway HomeServices Homesale Realty
GET MORE INFORMATION




