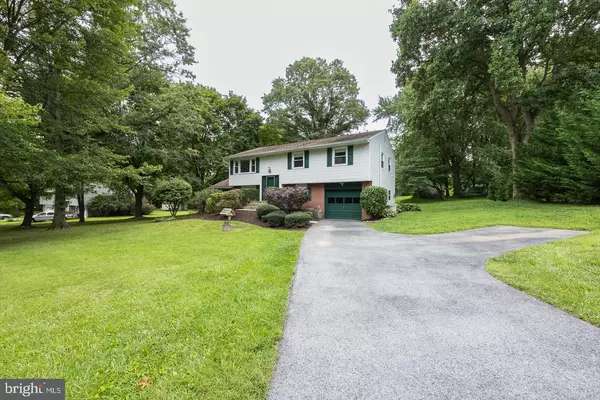For more information regarding the value of a property, please contact us for a free consultation.
Key Details
Sold Price $379,000
Property Type Single Family Home
Sub Type Detached
Listing Status Sold
Purchase Type For Sale
Square Footage 1,634 sqft
Price per Sqft $231
Subdivision Hedgerow Timbers
MLS Listing ID PACT2051394
Sold Date 10/12/23
Style Traditional,Bi-level
Bedrooms 3
Full Baths 2
Half Baths 1
HOA Y/N N
Abv Grd Liv Area 1,134
Originating Board BRIGHT
Year Built 1980
Annual Tax Amount $6,508
Tax Year 2023
Lot Size 1.100 Acres
Acres 1.1
Lot Dimensions 0.00 x 0.00
Property Description
Nestled in the serene countryside of West Bradford Township, this charming bi-level home at 21 Raleigh Drive offers a tranquil retreat on a sprawling 1-acre flat lot. With mature landscaping that has been freshly mulched and manicured, this home boasts a picturesque setting. Located in the Hedgerow Timbers neighborhood, this residence offers the perfect blend of rural allure and modern convenience. Throughout the home you will find fresh paint and plush carpeting, creating an inviting atmosphere from the moment you enter. The heart of the home is the spacious kitchen, complete with granite countertops, tile backsplash, and coordinating white appliances. Natural wood cabinetry provides ample storage space, while a convenient pantry and small appliance bar ensure functionality. The kitchen effortlessly flows into the dining room, where a bay window offers a delightful view of the expansive yard. The open living room seamlessly connects to the dining area, creating an ideal space for relaxation and entertainment with plenty of natural light. The primary bedroom is a true sanctuary, boasting generous proportions and a private ensuite bathroom. This modern bathroom features a tiled shower, tile flooring, and a sleek vanity. Two additional bedrooms await with a hall bathroom centrally located to serve both guests and residents alike. The real gem of this home lies in the lower level, which has been completely finished to perfection. An inviting brick fireplace sets the tone for cozy evenings, while a side office with built-in cabinets provides a dedicated workspace or creative haven. For added convenience, a well-appointed half bathroom is also situated on this level. The massive screened-in porch offers 3 seasons of relaxation while the rustic wood detailing adds character and warmth. A back patio extends the outdoor living space, offering opportunities for dining and gatherings. This home is ideally located with easy access to routes 322, 30, and the PA Turnpike. Spatola Park is just a few steps away, offering baseball fields, soccer fields, and a large playground – a paradise for active lifestyles and family adventures. This home is ready to embrace new memories and moments – schedule your showing today and make it yours! * owner is a licensed PA realtor. *
Location
State PA
County Chester
Area West Brandywine Twp (10329)
Zoning R2
Rooms
Other Rooms Living Room, Dining Room, Primary Bedroom, Bedroom 2, Kitchen, Family Room, Bedroom 1, Other
Basement Full, Outside Entrance, Fully Finished
Main Level Bedrooms 3
Interior
Interior Features Kitchen - Island, Skylight(s), Ceiling Fan(s), Stove - Wood, Stall Shower, Breakfast Area
Hot Water Electric
Heating Hot Water
Cooling Central A/C
Flooring Fully Carpeted, Vinyl, Tile/Brick
Fireplaces Number 2
Equipment Oven - Self Cleaning, Dishwasher, Disposal
Fireplace Y
Window Features Bay/Bow
Appliance Oven - Self Cleaning, Dishwasher, Disposal
Heat Source Oil
Laundry Basement
Exterior
Exterior Feature Patio(s), Porch(es)
Parking Features Garage Door Opener, Garage - Front Entry
Garage Spaces 6.0
Utilities Available Cable TV
Water Access N
Roof Type Pitched
Accessibility None
Porch Patio(s), Porch(es)
Attached Garage 1
Total Parking Spaces 6
Garage Y
Building
Lot Description Level
Story 1.5
Foundation Permanent
Sewer On Site Septic
Water Well
Architectural Style Traditional, Bi-level
Level or Stories 1.5
Additional Building Above Grade, Below Grade
Structure Type Cathedral Ceilings
New Construction N
Schools
High Schools Coatesville Area Senior
School District Coatesville Area
Others
Pets Allowed Y
Senior Community No
Tax ID 29-04R-0014
Ownership Fee Simple
SqFt Source Estimated
Acceptable Financing Cash, Conventional, FHA, VA
Horse Property N
Listing Terms Cash, Conventional, FHA, VA
Financing Cash,Conventional,FHA,VA
Special Listing Condition Standard
Pets Allowed No Pet Restrictions
Read Less Info
Want to know what your home might be worth? Contact us for a FREE valuation!

Our team is ready to help you sell your home for the highest possible price ASAP

Bought with Thomas Toole III • RE/MAX Main Line-West Chester
GET MORE INFORMATION




