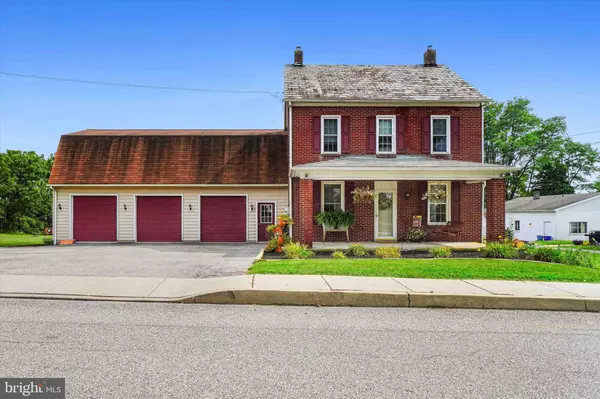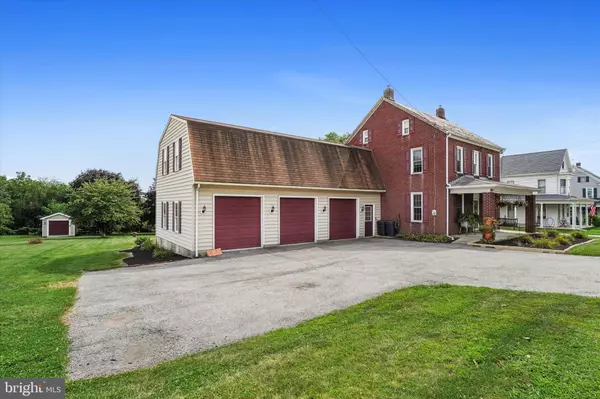For more information regarding the value of a property, please contact us for a free consultation.
Key Details
Sold Price $335,000
Property Type Single Family Home
Sub Type Detached
Listing Status Sold
Purchase Type For Sale
Square Footage 1,900 sqft
Price per Sqft $176
Subdivision None Available
MLS Listing ID PAYK2047386
Sold Date 10/27/23
Style Colonial,Farmhouse/National Folk,Craftsman,Traditional,Transitional
Bedrooms 4
Full Baths 1
Half Baths 1
HOA Y/N N
Abv Grd Liv Area 1,900
Originating Board BRIGHT
Year Built 1920
Annual Tax Amount $4,369
Tax Year 2023
Lot Size 0.920 Acres
Acres 0.92
Property Description
Welcome to your dream home nestled on a picturesque piece of land, where comfort and sophistication intertwine seamlessly. This captivating brick home boasts 4 bedrooms, 1.5 bathrooms, and an inviting open-concept floor plan in this historical brick home, that effortlessly combines elegance the best of both worlds.
Step inside to discover a kitchen that's a culinary masterpiece, featuring high-end cabinetry that provides ample storage while exuding a touch of luxury. The granite countertops gleam under the soft glow of undercabinet lighting, perfectly complemented by a stunning glass tile backsplash that adds a pop of modern charm. The tiled floor adds a sense of practicality, while the hammered copper farmhouse sink brings rustic warmth to the space.
With a generous 1900 square feet of living space, this home offers room to breathe and grow. The 9-foot-high ceilings create an air of spaciousness, while the hand-scraped bamboo flooring adds a touch of natural beauty that's easy to maintain.
The first-floor laundry/mudroom is both practical and stylish, boasting a heated tile floor that's a welcome treat during colder months. The super-cool pantry provides storage solutions that go beyond the ordinary, ensuring organization is effortless. From here, access the deck, a serene outdoor oasis perfect for relaxation and entertaining. The perfect perch to overlook your serene parklike yard.
But that's not all – a true gem of this property is the oversized heated 3-car garage, a haven for car enthusiasts or those who crave abundant storage. Imagine the possibilities in the amazing second-floor rec room, where hobbies, games, or simply unwinding become a delight. You have 960 sf in this haven - the size of a small house! Need even more space? The walk-up attic offers storage solutions and potential for expansion.
The home's updated HVAC and electric systems ensure modern comfort and efficiency, allowing you to focus on creating lasting memories in your new home. This residence is more than just a house; it's an embodiment of quality, style, and the art of gracious living. Don't miss the opportunity to make it yours – schedule a showing today and experience the blend of timeless charm and contemporary comfort that defines this remarkable property. AHS home warranty is included on the property to ensure worry free home ownership.
Location
State PA
County York
Area New Salem Boro (15279)
Zoning RESIDENTIAL
Rooms
Other Rooms Living Room, Bedroom 2, Bedroom 3, Bedroom 4, Kitchen, Basement, Foyer, Great Room, Laundry, Mud Room, Primary Bathroom
Basement Full, Poured Concrete
Interior
Interior Features Attic, Carpet, Combination Dining/Living, Family Room Off Kitchen, Kitchen - Eat-In, Kitchen - Gourmet
Hot Water Natural Gas
Heating Forced Air
Cooling Central A/C
Flooring Bamboo, Carpet, Heated, Tile/Brick
Equipment Dishwasher, Built-In Microwave, Dryer - Front Loading, Oven/Range - Gas, Refrigerator, Washer - Front Loading
Fireplace N
Window Features Insulated
Appliance Dishwasher, Built-In Microwave, Dryer - Front Loading, Oven/Range - Gas, Refrigerator, Washer - Front Loading
Heat Source Natural Gas
Laundry Main Floor
Exterior
Exterior Feature Deck(s), Porch(es)
Garage Additional Storage Area, Garage - Front Entry, Garage Door Opener, Inside Access, Oversized
Garage Spaces 13.0
Water Access N
View Garden/Lawn, Pasture, Scenic Vista
Roof Type Slate,Asphalt
Accessibility None
Porch Deck(s), Porch(es)
Road Frontage Boro/Township, City/County
Attached Garage 3
Total Parking Spaces 13
Garage Y
Building
Lot Description Level, Cleared, Not In Development
Story 2
Foundation Block
Sewer Public Sewer
Water Public
Architectural Style Colonial, Farmhouse/National Folk, Craftsman, Traditional, Transitional
Level or Stories 2
Additional Building Above Grade, Below Grade
Structure Type 9'+ Ceilings,Dry Wall
New Construction N
Schools
Elementary Schools New Salem
Middle Schools Spring Grove Area Intrmd School
High Schools Spring Grove Area
School District Spring Grove Area
Others
Senior Community No
Tax ID 79-000-02-0058-00-00000
Ownership Fee Simple
SqFt Source Estimated
Security Features Smoke Detector,Carbon Monoxide Detector(s)
Acceptable Financing FHA, Conventional, VA
Listing Terms FHA, Conventional, VA
Financing FHA,Conventional,VA
Special Listing Condition Standard
Read Less Info
Want to know what your home might be worth? Contact us for a FREE valuation!

Our team is ready to help you sell your home for the highest possible price ASAP

Bought with SHARRON MINNICH • Coldwell Banker Realty
GET MORE INFORMATION




