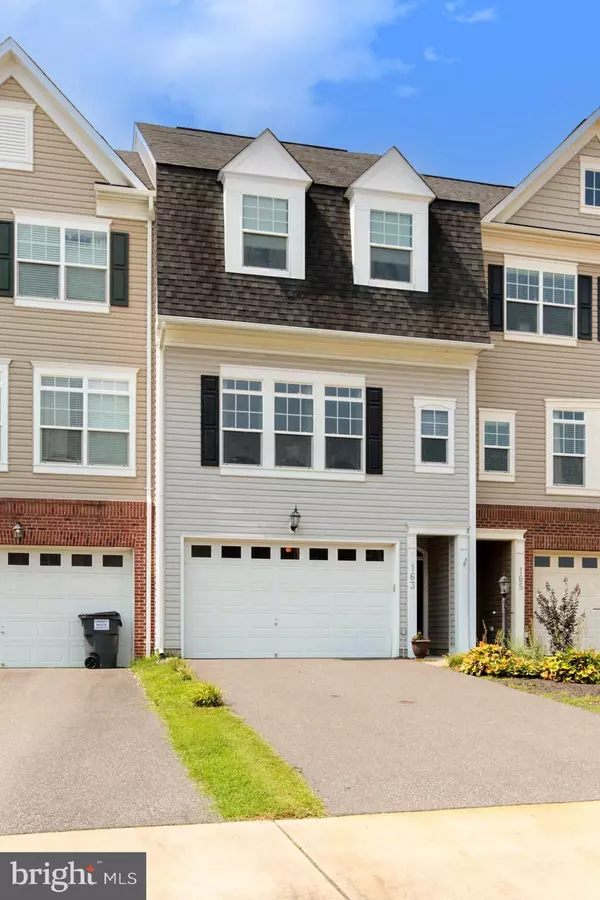For more information regarding the value of a property, please contact us for a free consultation.
Key Details
Sold Price $485,000
Property Type Townhouse
Sub Type Interior Row/Townhouse
Listing Status Sold
Purchase Type For Sale
Square Footage 2,904 sqft
Price per Sqft $167
Subdivision Woodstream
MLS Listing ID VAST2023926
Sold Date 10/06/23
Style Colonial
Bedrooms 3
Full Baths 3
Half Baths 1
HOA Fees $80/mo
HOA Y/N Y
Abv Grd Liv Area 1,926
Originating Board BRIGHT
Year Built 2010
Annual Tax Amount $3,297
Tax Year 2022
Lot Size 3,001 Sqft
Acres 0.07
Property Description
Welcome to this stunning 3 BR, 3.5 BA gem that seamlessly blends modern comfort with timeless elegance. Nestled in a charming neighborhood, this home offers the perfect combination of style, space, and convenience.
As you step inside, you'll immediately be greeted by the warm embrace of gleaming hardwood floors that flow throughout the main living areas. The open-concept layout creates a spacious and inviting atmosphere, ideal for both daily living and entertaining.
The heart of the home is the chef's dream kitchen, featuring top-of-the-line stainless steel appliances. Whether you're preparing a gourmet meal or a quick snack, this kitchen is sure to delight your culinary senses.
A highlight of this property is the newer composite deck, perfect for outdoor dining, relaxation, or hosting gatherings with family and friends. Imagine sipping your morning coffee while enjoying the serene views of your private, fenced yard.
With a fenced yard, you'll have a secure space for pets to roam and children to play freely. This home is the epitome of comfort and functionality, making it an ideal choice for those seeking a modern, yet welcoming living space.
Don't miss your chance to make this beautiful property your new home. Your dream home awaits!
NEWER: Furnace/AC, water heater, gutter, hardwood floors, 1/2 bath remodel, primary bath remodel, composite deck & railings. Refrigerator 2023.
Location
State VA
County Stafford
Zoning R2
Rooms
Other Rooms Living Room, Dining Room, Primary Bedroom, Bedroom 2, Bedroom 3, Kitchen, Breakfast Room, Office, Recreation Room, Bathroom 2, Bathroom 3, Primary Bathroom
Interior
Interior Features Breakfast Area, Carpet, Ceiling Fan(s), Dining Area, Formal/Separate Dining Room, Floor Plan - Open, Kitchen - Eat-In, Kitchen - Gourmet, Kitchen - Island, Kitchen - Table Space, Pantry, Wood Floors, Walk-in Closet(s), Tub Shower
Hot Water Natural Gas
Heating Forced Air
Cooling Central A/C, Ceiling Fan(s)
Flooring Carpet, Hardwood, Tile/Brick
Fireplaces Number 1
Fireplaces Type Fireplace - Glass Doors, Gas/Propane
Equipment Built-In Microwave, Dishwasher, Disposal, Dryer, Icemaker, Refrigerator, Stainless Steel Appliances, Stove, Washer, Water Heater
Fireplace Y
Appliance Built-In Microwave, Dishwasher, Disposal, Dryer, Icemaker, Refrigerator, Stainless Steel Appliances, Stove, Washer, Water Heater
Heat Source Natural Gas
Exterior
Parking Features Garage - Front Entry, Garage Door Opener, Basement Garage
Garage Spaces 4.0
Amenities Available Common Grounds, Pool - Outdoor, Tot Lots/Playground
Water Access N
Accessibility None
Attached Garage 2
Total Parking Spaces 4
Garage Y
Building
Story 3
Foundation Slab
Sewer Private Sewer
Water Public
Architectural Style Colonial
Level or Stories 3
Additional Building Above Grade, Below Grade
New Construction N
Schools
School District Stafford County Public Schools
Others
HOA Fee Include Common Area Maintenance,Pool(s),Road Maintenance,Snow Removal
Senior Community No
Tax ID 21Z 2B 305A
Ownership Fee Simple
SqFt Source Assessor
Special Listing Condition Standard
Read Less Info
Want to know what your home might be worth? Contact us for a FREE valuation!

Our team is ready to help you sell your home for the highest possible price ASAP

Bought with Masoud W Maiwandi • Golden Key Realty, LLC
GET MORE INFORMATION




