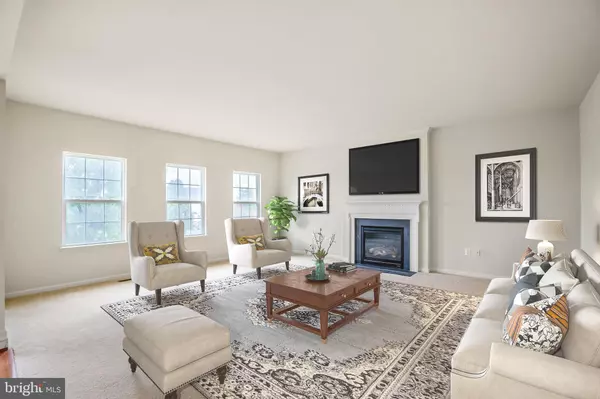For more information regarding the value of a property, please contact us for a free consultation.
Key Details
Sold Price $600,000
Property Type Single Family Home
Sub Type Detached
Listing Status Sold
Purchase Type For Sale
Square Footage 4,974 sqft
Price per Sqft $120
Subdivision Madison Grove
MLS Listing ID VACU2006004
Sold Date 10/06/23
Style Traditional
Bedrooms 5
Full Baths 3
Half Baths 1
HOA Fees $12/mo
HOA Y/N Y
Abv Grd Liv Area 3,277
Originating Board BRIGHT
Year Built 2009
Annual Tax Amount $2,759
Tax Year 2022
Lot Size 0.640 Acres
Acres 0.64
Property Description
Rare opportunity to own the home of your dreams in the sought after Madison Grove community! This absolutely stunning stately home is nestled on a generous lot, offering uncompromised peace and serenity. Inside, no detail has been spared with a main level office, luxurious chair rail, crown molding accents, recessed lighting, gleaming hardwood floors and more! As you enter a wall of windows set the stage for the rest of the bright and airy home, featuring spacious living areas, perfect for holiday entertaining. At the heart of the home, the family room is complete with a cozy fireplace. The gourmet kitchen has been fully appointed with beautiful granite countertops, backsplash and stainless steel appliances. Head upstairs to view the primary suite with lots of natural light and vaulted ceilings, this gorgeous room is complete with an enormous ensuite featuring a separate shower and soaking tub, double sink and area for optimal space to get ready for your day! There are 3 additional bedrooms and an additional full bathroom upstairs. This home has all the extras to include, the finished walkout lower level with a large family room, 5th bedroom, full bathroom, and plenty of storage! *Accepting backup offers
Location
State VA
County Culpeper
Zoning R1
Rooms
Other Rooms Laundry, Office
Basement Full
Interior
Interior Features Bar, Carpet, Ceiling Fan(s), Chair Railings, Crown Moldings, Dining Area, Family Room Off Kitchen, Kitchen - Island, Pantry, Primary Bath(s), Recessed Lighting, Store/Office, Tub Shower, Upgraded Countertops, Walk-in Closet(s), Wood Floors
Hot Water Electric
Heating Heat Pump(s)
Cooling Central A/C
Flooring Hardwood, Carpet
Fireplaces Number 1
Fireplaces Type Gas/Propane
Equipment Built-In Microwave, Built-In Range, Dishwasher, Disposal, Dryer, Exhaust Fan, Oven - Double, Oven - Wall, Oven/Range - Gas, Refrigerator, Stainless Steel Appliances, Washer, Water Heater
Fireplace Y
Appliance Built-In Microwave, Built-In Range, Dishwasher, Disposal, Dryer, Exhaust Fan, Oven - Double, Oven - Wall, Oven/Range - Gas, Refrigerator, Stainless Steel Appliances, Washer, Water Heater
Heat Source Electric
Laundry Upper Floor
Exterior
Parking Features Garage - Side Entry
Garage Spaces 8.0
Water Access N
Accessibility None
Attached Garage 2
Total Parking Spaces 8
Garage Y
Building
Story 3
Foundation Other
Sewer Public Sewer
Water Public
Architectural Style Traditional
Level or Stories 3
Additional Building Above Grade, Below Grade
New Construction N
Schools
Elementary Schools Pearl Sample
Middle Schools Culpeper
High Schools Culpeper County
School District Culpeper County Public Schools
Others
Senior Community No
Tax ID 41N 1 73
Ownership Fee Simple
SqFt Source Assessor
Special Listing Condition Standard
Read Less Info
Want to know what your home might be worth? Contact us for a FREE valuation!

Our team is ready to help you sell your home for the highest possible price ASAP

Bought with BENITA MAE MATTHEWS • Keller Williams Capital Properties
GET MORE INFORMATION




