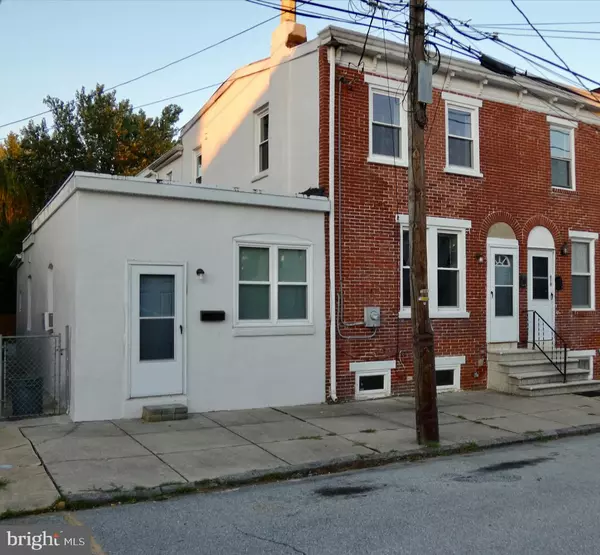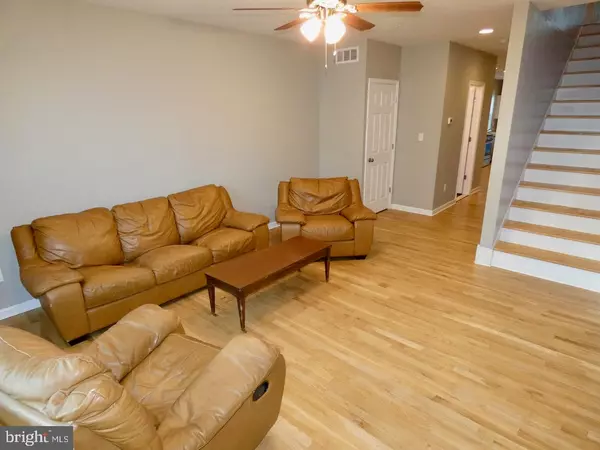For more information regarding the value of a property, please contact us for a free consultation.
Key Details
Sold Price $255,000
Property Type Townhouse
Sub Type End of Row/Townhouse
Listing Status Sold
Purchase Type For Sale
Square Footage 2,325 sqft
Price per Sqft $109
Subdivision Old New Castle
MLS Listing ID DENC2049322
Sold Date 10/06/23
Style Colonial
Bedrooms 3
Full Baths 3
Half Baths 1
HOA Y/N N
Abv Grd Liv Area 2,325
Originating Board BRIGHT
Year Built 1900
Annual Tax Amount $1,730
Tax Year 2022
Lot Size 3,049 Sqft
Acres 0.07
Lot Dimensions 32.00 x 100.00
Property Description
Waiting on signatures. The highest and best deadline has been set for Monday 9/18/2023 by 6pm. WOW! What a great opportunity to own this beautiful & fully renovated end unit townhome w/ over 2300 sq ft of living space offering 2 Brs/2.5 Bath AND an attached 1 Br/1 Ba In-law Suite-Efficiency Rental unit all within the City limits of Old New Castle! The efficiency is currently rented for $750/mo (no lease in place, verbal only. No rent roll. Tenant can stay or go) so this is a great way to offset to your Mortgage/Home Costs of the home purchase! Don't miss this chance to purchase both a home AND an income producing investment property all in one! Easy maintenance brick & stucco exterior w/ all new windows & storm doors. Entry to this lovely & spacious home greats you at the large Living Rm featuring double front windows & front door w/ an arched window, fresh paint, recessed lighting, ceiling fan, solid hardwood floors, coat closet & HW staircase! Walking through the Living Rm towards the Kitchen, there's a new Powder Rm on the left offering tile flooring & a vanity sink w/ granite top & nickel fixtures. The massive Kitchen provides plenty of space for a full table & features recessed lighting, solid HW flooring, all new cabinetry (including a lazy susan) w/ beautiful granite counters, double windows over the deep SS sink, matching SS appliances & LOADS of both storage & counter/meal-prep space! At the rear of the Kitchen is a convenient main floor Laundry Rm offering tile flooring, great natural light from both side & rear windows as well as loads of handy shelving/hanging storage space w/ the multi-tiered ventilated shelving system! From the Kitchen there is also inside access to the home's unfinished basement as well as an insulated door on the side leading out to the Mud Rm where you can enter day-to-day w/ privacy from the rear parking! This room is freshly painted w/ great natural light & tile flooring & is ready for your decor! There is also an entry door to the In-Law/Efficiency Rental from the Mud Room, however it is currently blocked from the inside of the Unit for the Renter's privacy. Heading upstairs, the fresh paint & beautiful HW floors continue and you will find 2 generously sized Bedrooms & Bathrooms. The Primary Bedroom at the rear of the house has loads of space, lighted ceiling fan, added recessed lighting, sliding doors that lead out to the 12x8 private composite deck w/ solar lighted railings & exterior lighting. The Primary BR also features a full private Bath featuring tile flooring, an oversized single sink vanity w/ granite counter & chrome fixtures, a large glass enclosed shower stall, beautifully framed mirror & double closet w/ multiple ventilated shelves & hanging space to maximize storage capacity! At the front of the house is the 2nd Bedroom also very spacious, and features great natural light, window treatments, recessed lighting, ceiling fan, 2 single closets & a full private bath offering tub/shower combo, tile flooring, single vanity sink w/ granite counter & matching chrome fixtures! Need more storage room? No problem - head down to the full unfinished basement where you will be impressed w/ the improved condition, lighting & space in addition to the home's HVAC & Hot Water utilities! NOTE: the In-Law/Efficiency Rental features HW fls, full Bath w/ the same tile/finishes as the main house & a Kitchenette w/ the same granite counters. This beautiful home is conveniently located within the City Limits of Historic New Castle offering so many great places to enjoy within walking distance such as Battery Park & Pier w/ walking trails, play ground, tennis courts, basketball courts & plenty of park benches to enjoy the views of the Delaware River! There's also loads of shopping, dining & entertaining options along the historic cobblestone streets in addition to the Circa 1732 Courthouse Museum & several other Historic Museums/Monuments!
Location
State DE
County New Castle
Area New Castle/Red Lion/Del.City (30904)
Zoning 21R-3
Rooms
Other Rooms Living Room, Primary Bedroom, Bedroom 2, Kitchen, In-Law/auPair/Suite, Laundry, Mud Room, Bathroom 2, Primary Bathroom, Half Bath
Basement Full, Improved, Unfinished, Windows, Walkout Stairs
Main Level Bedrooms 1
Interior
Interior Features 2nd Kitchen, Attic, Ceiling Fan(s), Combination Kitchen/Dining, Floor Plan - Traditional, Kitchen - Eat-In, Pantry, Primary Bath(s), Recessed Lighting, Stall Shower, Tub Shower, Upgraded Countertops, Wood Floors, Window Treatments
Hot Water Electric
Heating Hot Water
Cooling Central A/C
Flooring Solid Hardwood, Ceramic Tile
Equipment Built-In Microwave, Built-In Range, Dishwasher, Disposal, Exhaust Fan, Oven/Range - Gas, Refrigerator, Stainless Steel Appliances, Washer, Dryer, Water Heater
Furnishings No
Fireplace N
Window Features Double Pane,Energy Efficient,Insulated,Replacement,Screens,Vinyl Clad
Appliance Built-In Microwave, Built-In Range, Dishwasher, Disposal, Exhaust Fan, Oven/Range - Gas, Refrigerator, Stainless Steel Appliances, Washer, Dryer, Water Heater
Heat Source Natural Gas
Laundry Has Laundry, Main Floor
Exterior
Exterior Feature Deck(s)
Garage Spaces 6.0
Fence Cyclone
Utilities Available Cable TV Available, Phone Available
Water Access N
Roof Type Flat
Street Surface Black Top
Accessibility None
Porch Deck(s)
Road Frontage City/County
Total Parking Spaces 6
Garage N
Building
Story 2
Foundation Brick/Mortar
Sewer Public Sewer
Water Public
Architectural Style Colonial
Level or Stories 2
Additional Building Above Grade, Below Grade
Structure Type 9'+ Ceilings,Dry Wall
New Construction N
Schools
School District Colonial
Others
Pets Allowed Y
Senior Community No
Tax ID 21-014.00-314
Ownership Fee Simple
SqFt Source Assessor
Security Features Smoke Detector
Acceptable Financing Cash, Conventional, FHA, VA
Horse Property N
Listing Terms Cash, Conventional, FHA, VA
Financing Cash,Conventional,FHA,VA
Special Listing Condition Standard
Pets Allowed No Pet Restrictions
Read Less Info
Want to know what your home might be worth? Contact us for a FREE valuation!

Our team is ready to help you sell your home for the highest possible price ASAP

Bought with Gary Williams • BHHS Fox & Roach-Christiana
GET MORE INFORMATION




