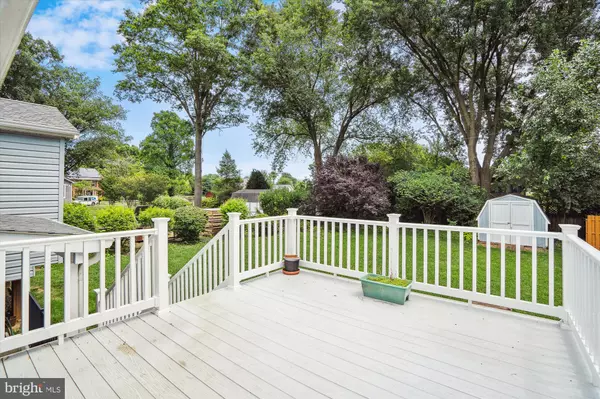For more information regarding the value of a property, please contact us for a free consultation.
Key Details
Sold Price $580,000
Property Type Single Family Home
Sub Type Detached
Listing Status Sold
Purchase Type For Sale
Square Footage 2,080 sqft
Price per Sqft $278
Subdivision Beechwood On The Burley
MLS Listing ID MDAA2058330
Sold Date 10/05/23
Style Split Foyer
Bedrooms 4
Full Baths 3
HOA Y/N N
Abv Grd Liv Area 1,040
Originating Board BRIGHT
Year Built 1960
Annual Tax Amount $4,733
Tax Year 2023
Lot Size 0.258 Acres
Acres 0.26
Property Description
Welcome to Beechwood on the Burley, a waterfront community where the serenity of nature meets the convenience of modern living. Nestled within this idyllic setting is a remarkable property that captures the essence of comfortable living.
As you approach the home, you’re greeted with a covered porch spanning along the front. Step inside and take in the hardwood floors in the foyer, setting the tone for what’s to come.
The upper level boasts a primary bedroom suite, featuring a thoughtfully designed primary bath addition. Indulge in the euro shower with built-in bench seat, and the quartz double-bowl vanity and tile floor. A second bedroom offers comfort and privacy, while a full hall bath impresses with its tub/shower combo, ceramic tile surround, and pedestal sink.
The upgraded kitchen boasts wood cabinets with quartz counters that provide ample storage and workspace, while skylights and a vaulted ceiling fill the space with natural light. Adjacent to the kitchen, the dining area beckons with hardwood floors and double doors that lead to a large deck, creating an effortless flow for indoor-outdoor entertaining.
The living room is a cozy retreat, adorned with gleaming hardwood floors and a wood-burning fireplace.
Head to the lower level, where a world of possibilities awaits. Sunlight filters through the windows, illuminating two additional bedrooms and a full hall bath with a tub/shower combo, ceramic tile surround, and pedestal sink. The spacious rec room offers endless potential, complete with tile flooring and a pellet stove with a brick raised hearth, providing warmth and ambiance. The laundry area is equipped with stacked washer and dryer, shelving, and storage spaces, ensuring convenience and organization. A utility sink and the utility area with a sump pump add practicality to this lower level. And, a rear door leads to walk-up stairs, inviting you to explore the expansive backyard.
Step outside and be greeted by a fully fenced, level backyard, providing a wonderful spot for outdoor activities. A shed offers additional storage for your gardening tools and equipment. The 1-car attached garage with double doors at the rear provides easy access and convenience.
This property is further enhanced by an array of additional features, including an alarm system for added security, flood lights and motion lights to illuminate your surroundings, a gutter system to protect your investment, and solar panels that harness the power of the sun, reducing your environmental footprint.
Beechwood on the Burley is a waterfront community, featuring a dock, boat ramp, and tot lot. This property is a testament to the charm, comfort, and convenience that await you.
Location
State MD
County Anne Arundel
Zoning R2
Rooms
Basement Outside Entrance, Rear Entrance, Fully Finished
Main Level Bedrooms 2
Interior
Interior Features Window Treatments, Floor Plan - Open, Carpet, Ceiling Fan(s), Dining Area, Kitchen - Country, Primary Bath(s), Recessed Lighting, Stall Shower, Tub Shower, Upgraded Countertops, Walk-in Closet(s), Water Treat System, Wood Floors
Hot Water Electric
Heating Heat Pump(s), Programmable Thermostat
Cooling Central A/C, Ceiling Fan(s), Programmable Thermostat
Flooring Ceramic Tile, Carpet, Hardwood
Fireplaces Number 2
Fireplaces Type Equipment, Wood
Equipment Dishwasher, Dryer, Dryer - Front Loading, Exhaust Fan, Microwave, Oven - Self Cleaning, Oven/Range - Electric, Range Hood, Refrigerator, Stove, Washer, Washer/Dryer Stacked, Water Conditioner - Owned
Fireplace Y
Window Features Double Pane
Appliance Dishwasher, Dryer, Dryer - Front Loading, Exhaust Fan, Microwave, Oven - Self Cleaning, Oven/Range - Electric, Range Hood, Refrigerator, Stove, Washer, Washer/Dryer Stacked, Water Conditioner - Owned
Heat Source Electric, Solar
Laundry Has Laundry, Dryer In Unit, Lower Floor, Washer In Unit
Exterior
Exterior Feature Deck(s), Porch(es)
Parking Features Additional Storage Area, Garage - Front Entry, Garage Door Opener
Garage Spaces 3.0
Fence Fully
Amenities Available Beach, Boat Dock/Slip, Boat Ramp, Common Grounds, Marina/Marina Club, Mooring Area, Non-Lake Recreational Area, Tot Lots/Playground, Water/Lake Privileges
Water Access Y
Water Access Desc Boat - Powered,Canoe/Kayak,Sail,Private Access
View Garden/Lawn
Roof Type Asphalt
Accessibility None
Porch Deck(s), Porch(es)
Attached Garage 1
Total Parking Spaces 3
Garage Y
Building
Story 2
Foundation Block
Sewer Septic Exists
Water Well, Conditioner
Architectural Style Split Foyer
Level or Stories 2
Additional Building Above Grade, Below Grade
Structure Type High,Vaulted Ceilings
New Construction N
Schools
Elementary Schools Windsor Farm
Middle Schools Severn River
High Schools Broadneck
School District Anne Arundel County Public Schools
Others
HOA Fee Include Common Area Maintenance,Pier/Dock Maintenance
Senior Community No
Tax ID 020309308568670
Ownership Fee Simple
SqFt Source Assessor
Security Features Electric Alarm
Horse Property N
Special Listing Condition Standard
Read Less Info
Want to know what your home might be worth? Contact us for a FREE valuation!

Our team is ready to help you sell your home for the highest possible price ASAP

Bought with Georgeann A Berkinshaw • Coldwell Banker Realty
GET MORE INFORMATION




