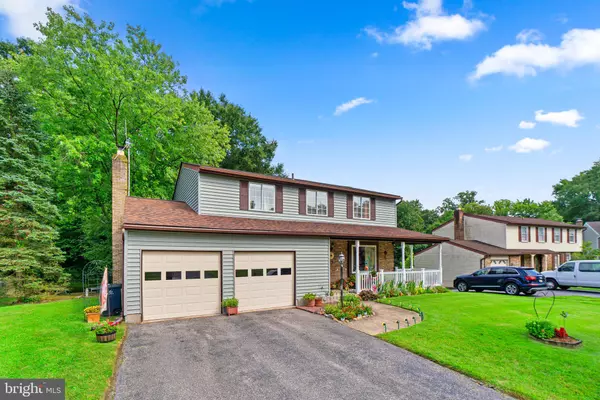For more information regarding the value of a property, please contact us for a free consultation.
Key Details
Sold Price $506,000
Property Type Single Family Home
Sub Type Detached
Listing Status Sold
Purchase Type For Sale
Square Footage 1,724 sqft
Price per Sqft $293
Subdivision Snow Hill Manor Plat Two
MLS Listing ID MDPG2087508
Sold Date 09/27/23
Style Traditional
Bedrooms 4
Full Baths 2
Half Baths 1
HOA Y/N N
Abv Grd Liv Area 1,724
Originating Board BRIGHT
Year Built 1979
Annual Tax Amount $5,167
Tax Year 2022
Lot Size 0.331 Acres
Acres 0.33
Property Description
Welcome to 9222 Briarchip Street, nestled in the Snow Hill Community of Laurel. This traditional home featuring 4 bedrooms, 2 full bathrooms and a half bath captures the essence of suburban living. Built in 1979, with beautiful mature landscape, backed by a wonderful front porch, perfect for evening relaxing after a long day this home is perfect to move in and live your dream life. Entering the main level, combining formal and informal spaces, for both entertaining and everyday living, as the main level living space leads into a formal dining room. Through the dining room, the eat in kitchen includes a large space for having that morning coffee to get your day kicked off. Into the second living room that includes a beautiful wood burning fireplace, with sliding glass door off of the living room that leads to the rear deck and with a wide-open large backyard that is perfect for entertaining. The second floor includes three smaller bedrooms, a full bathroom in the hallway for all to use and topped off with larger primary with ensuite and walk in closet. The partially finished basement includes a wet bar(disconnected), laundry room, unfinished storage space, and a walkout leading to the backyard. Key highlights for updated items include new roof and siding (2022), washer and dryer (2021), fresh paint, new carpet and flooring on main and upper level (2023). Close to NSA, Fort Meade, commuter routes (95, 295, 200, 495) and plenty of options for dining and shopping nearby.
Location
State MD
County Prince Georges
Zoning RSF95
Rooms
Basement Partially Finished, Interior Access, Full, Rough Bath Plumb, Walkout Stairs, Windows, Other
Interior
Interior Features Kitchen - Country, Kitchen - Eat-In, Formal/Separate Dining Room, Wet/Dry Bar
Hot Water Electric
Heating Heat Pump(s)
Cooling Central A/C
Flooring Carpet, Vinyl, Other
Fireplaces Number 1
Fireplaces Type Brick, Mantel(s), Other
Equipment Dishwasher, Dryer, Oven/Range - Electric, Refrigerator, Washer, Water Heater
Fireplace Y
Appliance Dishwasher, Dryer, Oven/Range - Electric, Refrigerator, Washer, Water Heater
Heat Source Electric
Laundry Basement
Exterior
Parking Features Garage - Front Entry
Garage Spaces 4.0
Water Access N
Roof Type Asphalt
Accessibility None
Attached Garage 2
Total Parking Spaces 4
Garage Y
Building
Story 3
Foundation Block, Slab, Other
Sewer Public Sewer
Water Public
Architectural Style Traditional
Level or Stories 3
Additional Building Above Grade, Below Grade
Structure Type Dry Wall
New Construction N
Schools
School District Prince George'S County Public Schools
Others
Senior Community No
Tax ID 17101034271
Ownership Fee Simple
SqFt Source Assessor
Acceptable Financing Cash, Conventional, FHA, VA, Other
Horse Property N
Listing Terms Cash, Conventional, FHA, VA, Other
Financing Cash,Conventional,FHA,VA,Other
Special Listing Condition Standard
Read Less Info
Want to know what your home might be worth? Contact us for a FREE valuation!

Our team is ready to help you sell your home for the highest possible price ASAP

Bought with Lloyd A. Lewis • Samson Properties
GET MORE INFORMATION




