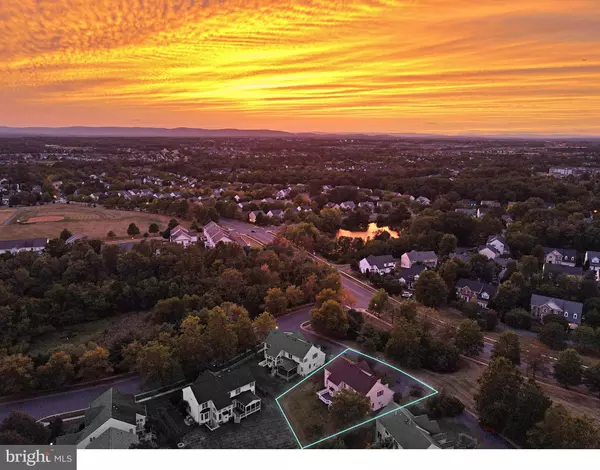For more information regarding the value of a property, please contact us for a free consultation.
Key Details
Sold Price $1,070,000
Property Type Single Family Home
Sub Type Detached
Listing Status Sold
Purchase Type For Sale
Square Footage 4,543 sqft
Price per Sqft $235
Subdivision South Riding
MLS Listing ID VALO2056908
Sold Date 09/26/23
Style Colonial
Bedrooms 4
Full Baths 4
Half Baths 1
HOA Fees $106/mo
HOA Y/N Y
Abv Grd Liv Area 3,361
Originating Board BRIGHT
Year Built 2000
Annual Tax Amount $7,591
Tax Year 2023
Lot Size 0.400 Acres
Acres 0.4
Property Description
Welcome to Ahlea Lane! If you are looking for a home where all you have to do is unpack your things than this is it! This home was just renovated and is ready for a new owner! New lighting throughout. New HVAC 2023. New roof 2017. All new flooring on the main and lower level. Entire home was just painted. New quartz countertops, updated bathrooms and more! The list of updates is too long to list! This home is conveniently located in South Riding which has many community amenities for your enjoyment. Playgrounds, pool, paths, community center and more. Plenty of restaurants and shopping available in the community. A bonus to this home is the extra parking as the actual road in front of the driveway is part of this lot and you can use the road for additional parking when entertaining guests and family! The back yard is fully fenced so your pets and children can enjoy being outdoors! If you like entertaining you have an incredible amount of space on the back deck and within the home. The lower level has a walk-up to the back yard, a full bath and 2 additional bonus rooms! Schedule today for a showing because this wont last long! All additional info is available for agents in the doc section.
Location
State VA
County Loudoun
Zoning PDH4
Rooms
Other Rooms Living Room, Dining Room, Primary Bedroom, Bedroom 2, Bedroom 3, Bedroom 4, Kitchen, Family Room, Den, Exercise Room, Office, Recreation Room, Bathroom 2, Bathroom 3, Primary Bathroom, Half Bath
Basement Daylight, Partial, Connecting Stairway, Fully Finished, Heated, Interior Access, Outside Entrance, Rear Entrance, Walkout Stairs
Interior
Interior Features Breakfast Area, Carpet, Ceiling Fan(s), Central Vacuum, Chair Railings, Crown Moldings, Curved Staircase, Family Room Off Kitchen, Formal/Separate Dining Room, Kitchen - Eat-In, Kitchen - Gourmet, Kitchen - Island, Kitchen - Table Space, Primary Bath(s), Recessed Lighting, Soaking Tub, Stall Shower, Tub Shower, Upgraded Countertops, Wainscotting, Walk-in Closet(s)
Hot Water Electric
Heating Central
Cooling Ceiling Fan(s), Central A/C
Flooring Ceramic Tile, Luxury Vinyl Plank, Luxury Vinyl Tile, Partially Carpeted
Fireplaces Number 1
Fireplaces Type Fireplace - Glass Doors, Gas/Propane
Equipment Cooktop, Cooktop - Down Draft, Dishwasher, Disposal, Dual Flush Toilets, Microwave, Oven - Double, Oven - Wall, Refrigerator, Water Heater
Furnishings No
Fireplace Y
Appliance Cooktop, Cooktop - Down Draft, Dishwasher, Disposal, Dual Flush Toilets, Microwave, Oven - Double, Oven - Wall, Refrigerator, Water Heater
Heat Source Electric, Natural Gas
Laundry Main Floor
Exterior
Parking Features Garage - Front Entry, Inside Access
Garage Spaces 2.0
Fence Rear
Utilities Available Cable TV Available
Amenities Available Basketball Courts, Pool - Outdoor, Recreational Center, Bike Trail, Common Grounds, Community Center, Tot Lots/Playground
Water Access N
Accessibility None
Attached Garage 2
Total Parking Spaces 2
Garage Y
Building
Lot Description Front Yard, No Thru Street, Rear Yard
Story 3
Foundation Concrete Perimeter
Sewer Public Septic
Water Public
Architectural Style Colonial
Level or Stories 3
Additional Building Above Grade, Below Grade
New Construction N
Schools
Elementary Schools Little River
Middle Schools J. Michael Lunsford
High Schools Freedom
School District Loudoun County Public Schools
Others
Pets Allowed Y
HOA Fee Include Trash,Snow Removal,Road Maintenance
Senior Community No
Tax ID 129207904000
Ownership Fee Simple
SqFt Source Assessor
Acceptable Financing Cash, Conventional, FHA, VA
Horse Property N
Listing Terms Cash, Conventional, FHA, VA
Financing Cash,Conventional,FHA,VA
Special Listing Condition Standard
Pets Allowed Cats OK, Dogs OK
Read Less Info
Want to know what your home might be worth? Contact us for a FREE valuation!

Our team is ready to help you sell your home for the highest possible price ASAP

Bought with Prem G Thapa • Fairfax Realty of Tysons
GET MORE INFORMATION




