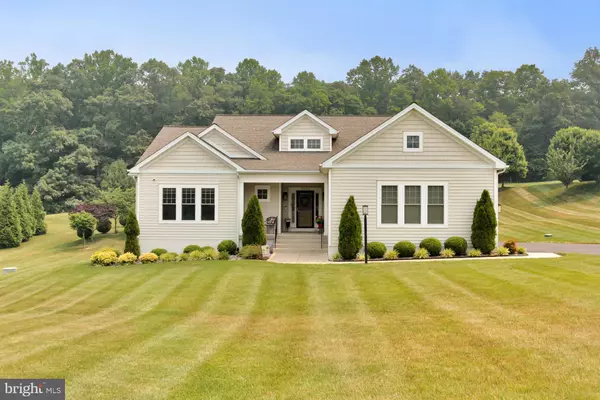For more information regarding the value of a property, please contact us for a free consultation.
Key Details
Sold Price $860,000
Property Type Single Family Home
Sub Type Detached
Listing Status Sold
Purchase Type For Sale
Square Footage 3,066 sqft
Price per Sqft $280
Subdivision Ruddles Cove
MLS Listing ID VAPW2052268
Sold Date 09/27/23
Style Traditional
Bedrooms 4
Full Baths 3
Half Baths 1
HOA Fees $9/ann
HOA Y/N Y
Abv Grd Liv Area 3,066
Originating Board BRIGHT
Year Built 2015
Annual Tax Amount $7,889
Tax Year 2022
Lot Size 1.700 Acres
Acres 1.7
Property Description
Absolutely stunning home in peaceful neighborhood setting is MOVE IN READY. Built by Quaker Homes in 2015, this home is much larger that you first realize. With 3066 finished square feet on main level and a partially finished basement with equal square footage, this home is just over 6000 Sf in total. Privacy abounds with this large open lot. Home is situated off the main road and boasts a 3 car garage. Enter in the front door into a wide center hall that leads directly to living room beautifully appointed with a fireplace. 3 bedrooms and 2 full baths are to your left from the center hall and to the right off the center hall is pantry and continue on to a large gourmet kitchen with an enormous island, breakfast area, loads of cabinets and counter space and this area opens to the proper dining room with lots of windows and natural light. Continue to the back of the house is the Primary Suite with adjacent office. This office space could alternately become a family room/sunroom. a lovely deck can be accessed from Dining room or office space. Additional features include Bluetooth speakers in Primary bedroom/bath, living room, breakfast area, kitchen and garage. Fios is available.
On the lower level is a partially finished space with large windows, French doors, and a rough in bathroom. This area is perfect for craft space, or a workshop, or home gym or just use it as extra storage. There is plenty of room. This home will not disappoint! It is turn key so hurry and make it yours!!
(see iguide for floor plan and room dimensions)
Location
State VA
County Prince William
Zoning SR1
Rooms
Other Rooms Living Room, Dining Room, Primary Bedroom, Bedroom 2, Bedroom 3, Bedroom 4, Kitchen, Game Room, Foyer, Laundry, Office, Storage Room, Workshop, Bathroom 2, Bathroom 3, Primary Bathroom, Half Bath
Basement Connecting Stairway, Daylight, Partial, Interior Access, Outside Entrance, Rough Bath Plumb, Walkout Level, Partially Finished
Main Level Bedrooms 4
Interior
Interior Features Breakfast Area, Dining Area, Floor Plan - Open, Kitchen - Eat-In, Kitchen - Gourmet, Kitchen - Island, Pantry, Recessed Lighting, Wood Floors, Entry Level Bedroom, Primary Bath(s), Soaking Tub, Walk-in Closet(s), Water Treat System, Stall Shower
Hot Water Propane
Heating Central, Forced Air, Heat Pump(s)
Cooling Central A/C
Flooring Carpet, Ceramic Tile, Wood
Fireplaces Number 1
Fireplaces Type Gas/Propane
Equipment Built-In Microwave, Cooktop, Dishwasher, Oven - Wall, Refrigerator, Exhaust Fan, Water Heater
Furnishings No
Fireplace Y
Window Features Double Pane,Vinyl Clad
Appliance Built-In Microwave, Cooktop, Dishwasher, Oven - Wall, Refrigerator, Exhaust Fan, Water Heater
Heat Source Electric
Laundry Main Floor
Exterior
Exterior Feature Deck(s)
Parking Features Garage - Side Entry, Garage Door Opener, Inside Access
Garage Spaces 3.0
Utilities Available Cable TV, Electric Available, Propane, Water Available, Sewer Available
Water Access N
View Garden/Lawn
Roof Type Composite
Accessibility None
Porch Deck(s)
Road Frontage City/County
Attached Garage 3
Total Parking Spaces 3
Garage Y
Building
Lot Description Backs to Trees, Front Yard, Landscaping, Open, Rear Yard
Story 2
Foundation Concrete Perimeter
Sewer Septic = # of BR
Water Well
Architectural Style Traditional
Level or Stories 2
Additional Building Above Grade, Below Grade
Structure Type Dry Wall
New Construction N
Schools
Elementary Schools Signal Hill
Middle Schools Parkside
High Schools Osbourn Park
School District Prince William County Public Schools
Others
Pets Allowed Y
HOA Fee Include Common Area Maintenance
Senior Community No
Tax ID 7995-15-8390
Ownership Fee Simple
SqFt Source Assessor
Security Features Security System,Smoke Detector
Acceptable Financing Bank Portfolio, Cash, Conventional, VA
Horse Property N
Listing Terms Bank Portfolio, Cash, Conventional, VA
Financing Bank Portfolio,Cash,Conventional,VA
Special Listing Condition Standard
Pets Allowed No Pet Restrictions
Read Less Info
Want to know what your home might be worth? Contact us for a FREE valuation!

Our team is ready to help you sell your home for the highest possible price ASAP

Bought with TIMOTHY J WILLIAMS • Redfin Corporation
GET MORE INFORMATION




