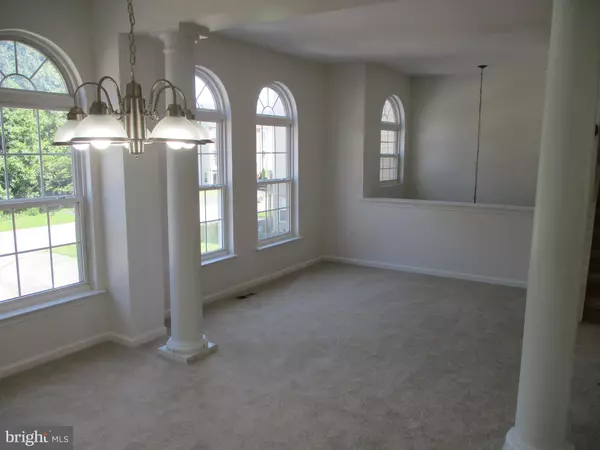For more information regarding the value of a property, please contact us for a free consultation.
Key Details
Sold Price $420,000
Property Type Townhouse
Sub Type Interior Row/Townhouse
Listing Status Sold
Purchase Type For Sale
Square Footage 2,600 sqft
Price per Sqft $161
Subdivision Brennan Estates
MLS Listing ID DENC2047812
Sold Date 09/25/23
Style Colonial
Bedrooms 3
Full Baths 2
Half Baths 2
HOA Fees $27/ann
HOA Y/N Y
Abv Grd Liv Area 2,600
Originating Board BRIGHT
Year Built 2003
Annual Tax Amount $2,789
Tax Year 2023
Lot Size 3,485 Sqft
Acres 0.08
Property Description
Sought after Brennan Estates in the Appoquinimink School District. Elegant 2600 Sq Ft Town Home on a Premium Cul-de-Sac Lot, backing to Dedicated Woodlands. Nine Foot and Cathedral Ceilings add Excitement and Value. Updated Baths w/Powder Rooms on Main and Lower Levels. Very Attractive Real Hardwood Floors in Kitchen, Sun Room and Family Room. Expanded Rear Composite Deck w/views of the Woodlands behind. Eat-in Kitchen w/Butler's Pantry. Lots of Recessed Lighting and Custom Molding too. Primary BR suite w/retreat, large private Bath + Huge Walk-n Closet w/Built-ins. Absolutely Massive LL Media Room w/access to rear yard. Substantial Updates in 2023 include All new Custom Fresh Paint throughout, All New Premium Wall to Wall Carpet, New LVP Flooring in Baths, Several New Lighting Fixtures, New Toilets, Updated Range and New Blinds throughout. Two Car Garage w/opener + 2 parking spaces in Driveway. Conventional, FHA, VA and USDA (100%) Financing Available. Seller is also Providing a Home Buyer's 2-10 Warranty Showings begin at Open House, Sunday 8/20
Location
State DE
County New Castle
Area Newark/Glasgow (30905)
Zoning NCTH-UDC
Direction North
Rooms
Other Rooms Living Room, Dining Room, Primary Bedroom, Sitting Room, Bedroom 2, Bedroom 3, Kitchen, Family Room, Sun/Florida Room, Media Room
Interior
Hot Water Electric
Heating Forced Air
Cooling Central A/C
Fireplaces Number 1
Fireplaces Type Gas/Propane
Fireplace Y
Heat Source Natural Gas
Laundry Lower Floor
Exterior
Exterior Feature Deck(s)
Parking Features Garage - Front Entry, Garage Door Opener, Inside Access
Garage Spaces 4.0
Water Access N
View Trees/Woods
Accessibility None
Porch Deck(s)
Attached Garage 2
Total Parking Spaces 4
Garage Y
Building
Lot Description Backs - Open Common Area, Backs to Trees, Cul-de-sac, Premium
Story 3
Foundation Concrete Perimeter
Sewer Public Sewer
Water Public
Architectural Style Colonial
Level or Stories 3
Additional Building Above Grade, Below Grade
New Construction N
Schools
School District Appoquinimink
Others
Senior Community No
Tax ID 1104630001
Ownership Fee Simple
SqFt Source Estimated
Acceptable Financing Conventional, FHA, USDA, VA
Horse Property N
Listing Terms Conventional, FHA, USDA, VA
Financing Conventional,FHA,USDA,VA
Special Listing Condition Standard
Read Less Info
Want to know what your home might be worth? Contact us for a FREE valuation!

Our team is ready to help you sell your home for the highest possible price ASAP

Bought with Cathy D Verne • Patterson-Schwartz-Newark
GET MORE INFORMATION




