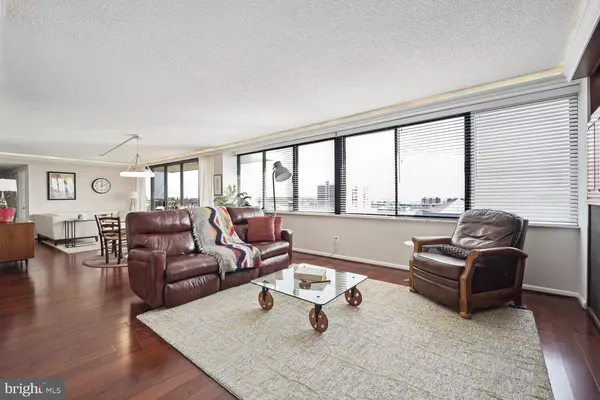For more information regarding the value of a property, please contact us for a free consultation.
Key Details
Sold Price $545,000
Property Type Condo
Sub Type Condo/Co-op
Listing Status Sold
Purchase Type For Sale
Square Footage 2,180 sqft
Price per Sqft $250
Subdivision Olympus Incl
MLS Listing ID VAAX2024254
Sold Date 09/22/23
Style Contemporary
Bedrooms 4
Full Baths 3
Condo Fees $1,832/mo
HOA Y/N N
Abv Grd Liv Area 2,180
Originating Board BRIGHT
Year Built 1974
Annual Tax Amount $5,922
Tax Year 2023
Property Description
Seamless integration of two units (1515 and 1517) at the time of original construction created this stunning penthouse condo that lives like a house. Upon entering the foyer, you are greeted by the wall of windows facing southeast that bathe the condo in sunshine all year round. The cheerful anchor of the home is the 500 square foot great room (living room/dining room) that provides innumerable options for furniture placement to maximize entertaining and relaxing. The chef's kitchen was reconfigured in 2020 with custom cabinets, storage galore, a tray ceiling with custom lighting, new microwave and dishwasher, and ample counter space.
The owner's suite is private and luxurious with its own balcony, spa like bathroom and access to an oversized and recently renovated laundry room that will make laundry your favorite chore.
The second en suite bedroom is on the opposite side of the condo and also has a private balcony and upgraded bath in addition to a walk in closet.
The third and fourth bedrooms boast large sunny windows and generous closets. The hall bath that serves these two bedrooms was renovated in 2019 and offers a deep soaking tub and crisp subway tile.
Beautiful cherry floors are throughout the home except in the master bedroom where there is new, neutral carpet.
The unit conveys with two deeded garage parking spaces and two storage units. *Murphy bed in second bedroom (no mattress) conveys and headboard in primary bedroom conveys*
Condo fee is for both units and includes all utilities except cable/internet.
Location
State VA
County Alexandria City
Zoning RC
Rooms
Other Rooms Living Room, Dining Room, Primary Bedroom, Bedroom 2, Bedroom 3, Foyer, Laundry
Main Level Bedrooms 4
Interior
Interior Features Built-Ins, Carpet, Combination Dining/Living, Crown Moldings, Entry Level Bedroom, Floor Plan - Open, Primary Bath(s), Soaking Tub, Walk-in Closet(s), Window Treatments, Wood Floors
Hot Water Natural Gas
Heating Forced Air
Cooling Central A/C
Flooring Carpet, Wood
Equipment Cooktop - Down Draft, Dishwasher, Disposal, Dryer, Exhaust Fan, Icemaker, Refrigerator, Washer, Built-In Microwave, Stove
Fireplace N
Appliance Cooktop - Down Draft, Dishwasher, Disposal, Dryer, Exhaust Fan, Icemaker, Refrigerator, Washer, Built-In Microwave, Stove
Heat Source Natural Gas
Laundry Main Floor
Exterior
Parking Features Garage Door Opener
Garage Spaces 2.0
Parking On Site 2
Amenities Available Common Grounds, Elevator, Fitness Center, Pool - Outdoor, Storage Bin
Water Access N
Accessibility None
Total Parking Spaces 2
Garage Y
Building
Story 1
Unit Features Hi-Rise 9+ Floors
Sewer Public Sewer
Water Public
Architectural Style Contemporary
Level or Stories 1
Additional Building Above Grade, Below Grade
New Construction N
Schools
Elementary Schools James K. Polk
Middle Schools Francis C. Hammond
High Schools Alexandria City
School District Alexandria City Public Schools
Others
Pets Allowed Y
HOA Fee Include Air Conditioning,Common Area Maintenance,Ext Bldg Maint,Heat,Management,Parking Fee,Reserve Funds,Sewer,Snow Removal,Trash,Water,Pool(s)
Senior Community No
Tax ID 37721370
Ownership Condominium
Horse Property N
Special Listing Condition Standard
Pets Allowed Cats OK, Dogs OK, Number Limit, Breed Restrictions, Size/Weight Restriction
Read Less Info
Want to know what your home might be worth? Contact us for a FREE valuation!

Our team is ready to help you sell your home for the highest possible price ASAP

Bought with Robert E Wittman • Redfin Corporation
GET MORE INFORMATION




