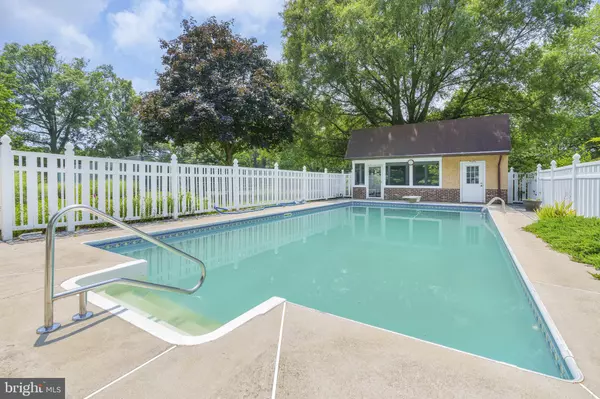For more information regarding the value of a property, please contact us for a free consultation.
Key Details
Sold Price $475,000
Property Type Single Family Home
Sub Type Detached
Listing Status Sold
Purchase Type For Sale
Square Footage 2,925 sqft
Price per Sqft $162
Subdivision Lauren Farms
MLS Listing ID DENC2045732
Sold Date 09/22/23
Style Split Level
Bedrooms 3
Full Baths 3
HOA Y/N N
Abv Grd Liv Area 1,863
Originating Board BRIGHT
Year Built 1978
Annual Tax Amount $3,982
Tax Year 2022
Lot Size 1.090 Acres
Acres 1.09
Lot Dimensions 0.00 x 0.00
Property Description
Showings start soon for this lovely home. Living here would be like having a vacation everyday, without even leaving your front door. This home sits on a great size lot 1.09 acres, with mature plantings. Not only do you have the pool to enjoy, you can dry off & have a game of tennis. The evenings could be spent enjoying the view of the property from the screen porch in the pool house. This home features a large great room with a brick fireplace, living room just off the kitchen, which features stainless steel appliances & granite counters. Plenty of space in the dining room for large gatherings & a sunroom that overlooks the pool. The large primary bedroom features a dressing room, with custom built-in organizers & an island, plenty of room to have a sitting area, with a bathroom featuring a separate dressing area & dual sinks. The other 2 bedrooms are spacious & offer plenty of closet space. This home also offers a partially finished basement, oversized 2 car garage with separate workshop, which could be an additional garage space if needed. Perfect location close to major highways, Christiania Mall, Hospital, Delaware City & only 10 minutes away from Lums Pond. Please note that this home qualifies for the $10k grant from Prosperity Mortgage. Call the listing agent for further information.
Location
State DE
County New Castle
Area Newark/Glasgow (30905)
Zoning NC21
Rooms
Other Rooms Living Room, Dining Room, Primary Bedroom, Bedroom 2, Kitchen, Sun/Florida Room, Great Room, Laundry, Other, Bathroom 3, Primary Bathroom, Full Bath
Basement Partially Finished
Interior
Hot Water Electric
Heating Central
Cooling Central A/C
Heat Source Electric
Exterior
Parking Features Inside Access, Oversized, Additional Storage Area
Garage Spaces 2.0
Water Access N
Accessibility None
Attached Garage 2
Total Parking Spaces 2
Garage Y
Building
Story 2
Foundation Block
Sewer On Site Septic
Water Public
Architectural Style Split Level
Level or Stories 2
Additional Building Above Grade, Below Grade
New Construction N
Schools
Middle Schools Gunning Bedford
High Schools William Penn
School District Colonial
Others
Senior Community No
Tax ID 10-052.00-052
Ownership Fee Simple
SqFt Source Assessor
Acceptable Financing Conventional, Cash, FHA, VA
Listing Terms Conventional, Cash, FHA, VA
Financing Conventional,Cash,FHA,VA
Special Listing Condition Standard
Read Less Info
Want to know what your home might be worth? Contact us for a FREE valuation!

Our team is ready to help you sell your home for the highest possible price ASAP

Bought with Joseph Anthony Jr • EXP Realty, LLC
GET MORE INFORMATION




