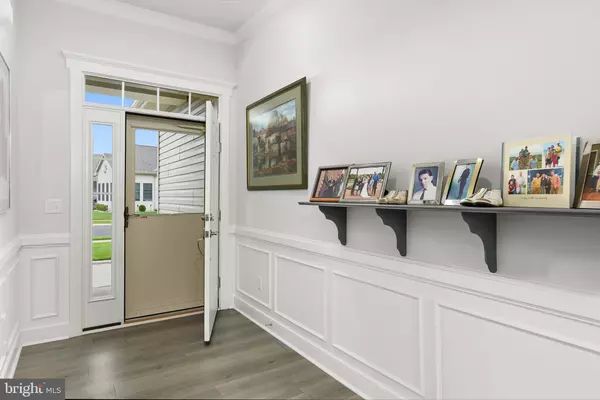For more information regarding the value of a property, please contact us for a free consultation.
Key Details
Sold Price $461,110
Property Type Single Family Home
Sub Type Detached
Listing Status Sold
Purchase Type For Sale
Square Footage 2,219 sqft
Price per Sqft $207
Subdivision Heritage Shores
MLS Listing ID DESU2044620
Sold Date 09/22/23
Style Craftsman
Bedrooms 3
Full Baths 2
HOA Fees $273/mo
HOA Y/N Y
Abv Grd Liv Area 2,219
Originating Board BRIGHT
Year Built 2019
Annual Tax Amount $5,061
Tax Year 2022
Lot Size 7,405 Sqft
Acres 0.17
Lot Dimensions 60.00 x 120.00
Property Description
Welcome to this stunning home for sale! As you approach the property, you'll immediately notice the decorative stone base front, which adds an elegant touch to the exterior. The entrance features a transom window above the door, accompanied by side lights, creating a warm and inviting ambiance.
Upon entering, you'll be greeted by luxury plank vinyl flooring that stretches throughout the entire home, offering a seamless and modern look. The foyer boasts crown and chair molding, along with Wainscot trim, adding a touch of sophistication to the space.
The home follows an open concept design, with 10 ft.+ ceilings that create an airy and spacious atmosphere. The focal point of the living area is a beautiful fireplace complete with a mantel and built-in shelves with cabinets, providing both functionality and a visually appealing feature. The entire home has been upgraded with a premium trim package, showcasing attention to detail and craftsmanship. The doors have been upgraded to 8ft. Colonial Doors.
Ceiling fans have been installed in the Great room, Breakfast nook, Owner’s suite, and screened porch, ensuring optimal comfort and ventilation throughout. The kitchen is a chef's dream, featuring white cabinets with soft-close drawers, a ceramic backsplash, and stainless-steel appliances. The center island includes under-cabinet storage, maximizing functionality and providing ample space for food preparation.
Adjacent to the kitchen, the Breakfast room offers a cozy space to enjoy meals with a view. An oversized pantry provides plenty of storage for all your kitchen essentials. The home boasts an abundance of closet space, ensuring you'll never run out of storage options.
The Owner’s suite is a luxurious retreat, featuring a spacious bedroom and a stunning en-suite bathroom. The bathroom boasts a double sink with mirrored cabinets above, offering both convenience and style. The highlight of the bathroom is the floor-to-ceiling ceramic walk-in shower, providing a spa-like experience right in the comfort of your own home.
In addition to the Owners suite, there are two more well-appointed bedrooms, providing ample space for family, guests, or a home office. The home also includes a 2-car garage, offering convenience and storage options.
One of the most impressive features of this property is its view of the 17th. hole at the Heritage Shores Golf Club. Whether you're an avid golfer or simply enjoy the serene beauty of a well-maintained course, this home offers a picturesque setting.
Don't miss the opportunity to own this exquisite home with its tasteful upgrades, luxurious amenities, and a fantastic golf course view. It's a true gem that combines elegance, comfort, and functionality in every aspect.
Location
State DE
County Sussex
Area Northwest Fork Hundred (31012)
Zoning TN
Rooms
Other Rooms Primary Bedroom, Bedroom 2, Bedroom 3, Kitchen, Breakfast Room, Great Room, Laundry, Bathroom 2, Primary Bathroom, Screened Porch
Main Level Bedrooms 3
Interior
Interior Features Built-Ins, Breakfast Area, Ceiling Fan(s), Chair Railings, Crown Moldings, Entry Level Bedroom, Family Room Off Kitchen, Floor Plan - Open, Kitchen - Eat-In, Kitchen - Gourmet, Kitchen - Island, Kitchen - Table Space, Pantry, Primary Bath(s), Recessed Lighting, Soaking Tub, Sound System, Stall Shower, Tub Shower, Upgraded Countertops, Wainscotting, Walk-in Closet(s), Window Treatments
Hot Water Natural Gas
Heating Forced Air
Cooling Central A/C
Flooring Laminate Plank
Fireplaces Number 1
Fireplaces Type Gas/Propane, Heatilator, Insert, Mantel(s)
Equipment Built-In Microwave, Dishwasher, Disposal, Dryer, Exhaust Fan, Microwave, Oven - Self Cleaning, Oven/Range - Electric, Refrigerator, Stainless Steel Appliances, Washer, Water Heater
Fireplace Y
Window Features Double Pane,Insulated,Low-E,Screens,Sliding,Transom,Vinyl Clad
Appliance Built-In Microwave, Dishwasher, Disposal, Dryer, Exhaust Fan, Microwave, Oven - Self Cleaning, Oven/Range - Electric, Refrigerator, Stainless Steel Appliances, Washer, Water Heater
Heat Source Natural Gas
Laundry Dryer In Unit, Main Floor, Washer In Unit
Exterior
Exterior Feature Patio(s), Porch(es), Screened
Parking Features Garage Door Opener, Garage - Front Entry
Garage Spaces 2.0
Utilities Available Cable TV, Natural Gas Available, Electric Available
Amenities Available Billiard Room, Club House, Community Center, Dog Park, Exercise Room, Fitness Center, Game Room, Golf Course Membership Available, Jog/Walk Path, Lake, Library, Pool - Indoor, Pool - Outdoor, Retirement Community, Tennis Courts, Water/Lake Privileges
Water Access N
View Golf Course
Roof Type Architectural Shingle
Accessibility None
Porch Patio(s), Porch(es), Screened
Attached Garage 2
Total Parking Spaces 2
Garage Y
Building
Lot Description Landscaping, PUD
Story 1
Foundation Slab
Sewer Public Sewer
Water Public
Architectural Style Craftsman
Level or Stories 1
Additional Building Above Grade, Below Grade
Structure Type 9'+ Ceilings,Dry Wall,Tray Ceilings
New Construction N
Schools
School District Woodbridge
Others
HOA Fee Include Common Area Maintenance,Management
Senior Community Yes
Age Restriction 55
Tax ID 131-14.00-569.00
Ownership Fee Simple
SqFt Source Assessor
Acceptable Financing Cash, Conventional, VA
Listing Terms Cash, Conventional, VA
Financing Cash,Conventional,VA
Special Listing Condition Standard
Read Less Info
Want to know what your home might be worth? Contact us for a FREE valuation!

Our team is ready to help you sell your home for the highest possible price ASAP

Bought with Margaret Duffy • Iron Valley Real Estate at The Beach
GET MORE INFORMATION




