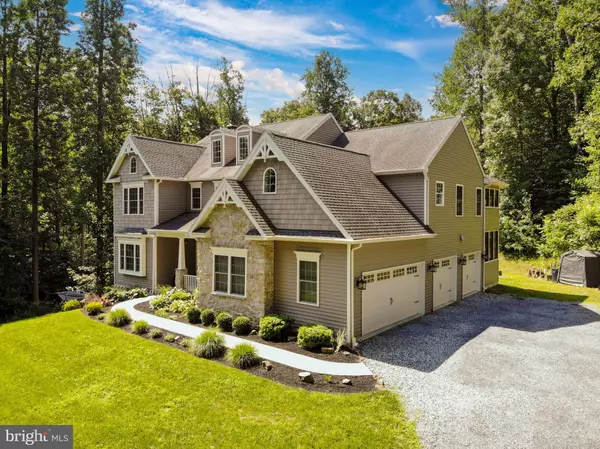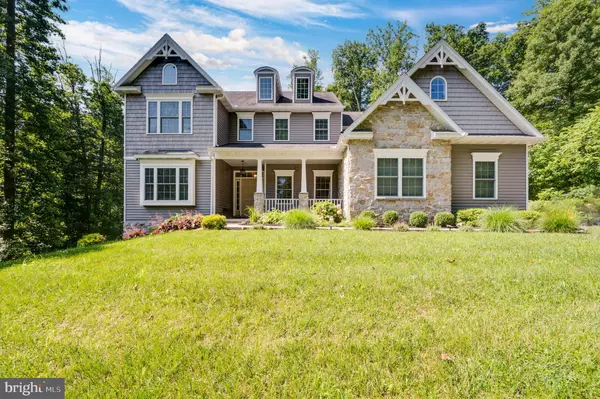For more information regarding the value of a property, please contact us for a free consultation.
Key Details
Sold Price $775,000
Property Type Single Family Home
Sub Type Detached
Listing Status Sold
Purchase Type For Sale
Square Footage 4,218 sqft
Price per Sqft $183
Subdivision None Available
MLS Listing ID PABK2032680
Sold Date 09/21/23
Style Traditional
Bedrooms 5
Full Baths 5
HOA Y/N N
Abv Grd Liv Area 3,275
Originating Board BRIGHT
Year Built 2013
Annual Tax Amount $11,468
Tax Year 2022
Lot Size 9.960 Acres
Acres 9.96
Lot Dimensions 0.00 x 0.00
Property Description
Excellent opportunity arises with this custom built home with one floor living, in-law suite and 4 car garage on just under 10 acres in Wilson School District! Enter into this incredible home off of the covered front porch into the spacious living/dining room offering gorgeous hardwood flooring. To your left, you’ll discover a main floor bedroom with walk-in closet and dual entry to a full bathroom with tile flooring, shower/tub, and nickel fixtures. Just past a large, walk-in coat closet is the grand, two story family room continuing the gleaming hardwood flooring and featuring a stunning stone fireplace, floor to ceiling windows, and an open concept to the kitchen and breakfast rooms. The 29 handle kitchen in equipped with two pantries, double ovens, granite countertops, recessed lighting, double stainless sink, stainless appliances, and breakfast bar for 4! The breakfast room offers ample natural lighting with wall to wall windows and an access door to the 21x10 screened-in porch with door to rear yard. The mudrooms with access to the 4 car, side entry garage completes the main floor of this marvelous home! Make your way upstairs to discover 3 generous bedrooms all with their own private bathrooms and ample closet space! The primary suite offers a second screened-in porch, a private bathroom featuring a walk-in tiled shower with rain head and dual sprayers, his & hers sinks, and a large whirlpool tub, and a massive, 19x10 walk-in closet! Also on the second floor is the convenient laundry room with folding table and storage cabinetry, as well as two, walk-in hallway storage closets. There is also a hidden feature in this custom home, the closet in the center of the house is an elevator shaft. There are no wires, pipes, or ducts running through the center of the closet space. Ceiling/floor just has to be cut out to expose the shaft and install mechanics for an elevator. As if all of these incredible features weren’t enough, the walk-out basement is fully finished, offering a lovely in-law suite complete with a spacious bedroom, full 31 handle kitchen, dining area, living area, and an impressive, modern full bath with tiled shower. The living space offers tile flooring, mini-split heating and cooling, open shelving, and a door to the rear yard. The kitchen boasts gorgeous gunmetal appliances, granite counters, and recessed lighting. A small, unfinished utility area offers hookups for a washer and dryer, water softener and conditioning system, washtub, PEX plumbing system, and the propane-fueled HVAC system. Relax in the backyard at the stone paver firepit area with adorable string lights while you enjoy all this lot has to offer, including the 8 existing tree stands on the land. You will not want to miss out on this one-of-a-kind home, call today for your private showing!
Location
State PA
County Berks
Area Spring Twp (10280)
Zoning RES
Rooms
Other Rooms Living Room, Dining Room, Primary Bedroom, Bedroom 2, Bedroom 3, Kitchen, Family Room, Breakfast Room, Bedroom 1, Laundry, Mud Room, Bonus Room, Primary Bathroom, Full Bath, Screened Porch
Basement Full, Outside Entrance, Partially Finished, Poured Concrete, Sump Pump, Walkout Level, Windows
Main Level Bedrooms 1
Interior
Interior Features Breakfast Area, Carpet, Ceiling Fan(s), Dining Area, Entry Level Bedroom, Floor Plan - Open, Formal/Separate Dining Room, Kitchen - Eat-In, Primary Bath(s), Pantry, Recessed Lighting, Soaking Tub, Tub Shower, Upgraded Countertops, Walk-in Closet(s), WhirlPool/HotTub, Wood Floors
Hot Water Propane
Heating Forced Air, Baseboard - Electric, Heat Pump(s)
Cooling Central A/C, Ductless/Mini-Split
Flooring Hardwood, Carpet, Ceramic Tile
Fireplaces Number 2
Fireplaces Type Stone, Electric, Wood
Fireplace Y
Heat Source Propane - Owned, Electric
Laundry Upper Floor
Exterior
Exterior Feature Porch(es), Patio(s), Screened
Garage Built In, Garage - Side Entry, Garage Door Opener, Oversized, Inside Access
Garage Spaces 16.0
Utilities Available Cable TV Available, Phone Available
Water Access N
Roof Type Architectural Shingle
Accessibility None
Porch Porch(es), Patio(s), Screened
Attached Garage 4
Total Parking Spaces 16
Garage Y
Building
Story 2
Foundation Concrete Perimeter
Sewer On Site Septic
Water Private, Well
Architectural Style Traditional
Level or Stories 2
Additional Building Above Grade, Below Grade
New Construction N
Schools
School District Wilson
Others
Senior Community No
Tax ID 80-4374-02-67-5295
Ownership Fee Simple
SqFt Source Assessor
Acceptable Financing Cash, Conventional, VA
Listing Terms Cash, Conventional, VA
Financing Cash,Conventional,VA
Special Listing Condition Standard
Read Less Info
Want to know what your home might be worth? Contact us for a FREE valuation!

Our team is ready to help you sell your home for the highest possible price ASAP

Bought with Gilbert W Carbon • Century 21 Gold
GET MORE INFORMATION




