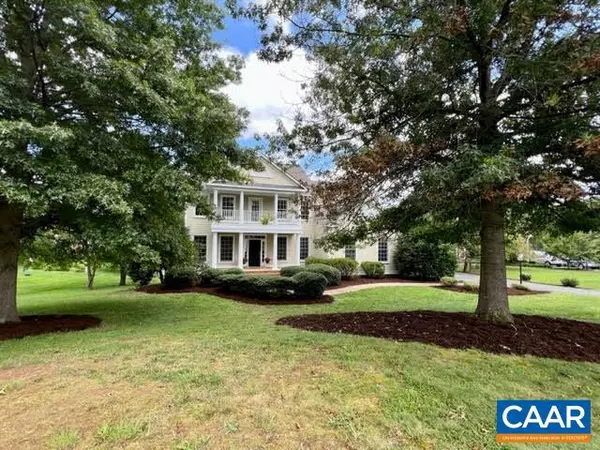For more information regarding the value of a property, please contact us for a free consultation.
Key Details
Sold Price $849,000
Property Type Single Family Home
Sub Type Detached
Listing Status Sold
Purchase Type For Sale
Square Footage 4,530 sqft
Price per Sqft $187
Subdivision Unknown
MLS Listing ID 644601
Sold Date 09/20/23
Style Colonial
Bedrooms 4
Full Baths 4
Half Baths 1
Condo Fees $55
HOA Fees $105/ann
HOA Y/N Y
Abv Grd Liv Area 3,530
Originating Board CAAR
Year Built 1999
Tax Year 9999
Lot Size 0.440 Acres
Acres 0.44
Property Description
"The Charleston" sets a classic Southern Living vibe right at curbside! Beautiful 4/5 bedroom colonial residence on an established Glenmore cul-de-sac. The Hallmark of this beautiful home is the sensational open floor plan with endless windows and vaulted ceiling. The sun drenched and very open kitchen is ideal for entertaining as the ?L- Shaped? counter can seat 6-8. Having an ideal southern exposure, you may never need to turn on an interior light during the day. Surrounded by windows the adjoining 20 x 10 breakfast room with 2 skylights provides additional dining space. Classic architectural styling displayed in the double columned covered front porches where you will enjoy reading, relaxing and reflecting. When it is time to entertain or have a play day, the spacious and very private back deck is a dream. 10 x 10 screened porch just off the breakfast room with prominent views of the back yard. First floor master suite with two very large walk-in wardrobes. New HVAC & MICRO,Solid Surface Counter,White Cabinets,Fireplace in Basement,Fireplace in Great Room
Location
State VA
County Albemarle
Zoning PRD
Rooms
Other Rooms Dining Room, Primary Bedroom, Kitchen, Foyer, Breakfast Room, Sun/Florida Room, Great Room, Laundry, Office, Recreation Room, Bonus Room, Primary Bathroom, Full Bath, Half Bath, Additional Bedroom
Basement Fully Finished, Full, Heated, Interior Access, Outside Entrance, Walkout Level, Windows
Main Level Bedrooms 1
Interior
Interior Features Skylight(s), Walk-in Closet(s), Wet/Dry Bar, Breakfast Area, Kitchen - Eat-In, Kitchen - Island, Pantry, Recessed Lighting, Entry Level Bedroom
Heating Central, Radiant
Cooling Central A/C, Heat Pump(s)
Flooring Carpet, Ceramic Tile, Hardwood
Fireplaces Number 2
Fireplaces Type Gas/Propane, Fireplace - Glass Doors, Stone
Equipment Dryer, Washer, Dishwasher, Disposal, Microwave, Refrigerator, Oven - Wall, Cooktop
Fireplace Y
Window Features Screens
Appliance Dryer, Washer, Dishwasher, Disposal, Microwave, Refrigerator, Oven - Wall, Cooktop
Heat Source Propane - Owned
Exterior
Parking Features Other, Garage - Side Entry, Oversized
Amenities Available Security, Bar/Lounge, Basketball Courts, Club House, Community Center, Dining Rooms, Exercise Room, Extra Storage, Golf Club, Lake, Laundry Facilities, Library, Meeting Room, Newspaper Service, Picnic Area, Tot Lots/Playground, Swimming Pool, Horse Trails, Sauna, Soccer Field, Riding/Stables, Tennis Courts, Transportation Service, Volleyball Courts, Jog/Walk Path, Gated Community
View Garden/Lawn, Other, Trees/Woods
Roof Type Composite
Accessibility None
Road Frontage Private
Garage Y
Building
Lot Description Cleared, Landscaping, Sloping, Open, Trees/Wooded, Cul-de-sac
Story 2
Foundation Concrete Perimeter
Sewer Public Sewer
Water Public
Architectural Style Colonial
Level or Stories 2
Additional Building Above Grade, Below Grade
Structure Type 9'+ Ceilings,Vaulted Ceilings,Cathedral Ceilings
New Construction N
Schools
Elementary Schools Stone-Robinson
Middle Schools Henley
High Schools Monticello
School District Albemarle County Public Schools
Others
HOA Fee Include Common Area Maintenance,Insurance,Management,Road Maintenance,Snow Removal
Ownership Other
Security Features Security System,24 hour security,Security Gate,Smoke Detector
Special Listing Condition Standard
Read Less Info
Want to know what your home might be worth? Contact us for a FREE valuation!

Our team is ready to help you sell your home for the highest possible price ASAP

Bought with MARINA RINGSTROM • LONG & FOSTER - GLENMORE
GET MORE INFORMATION




