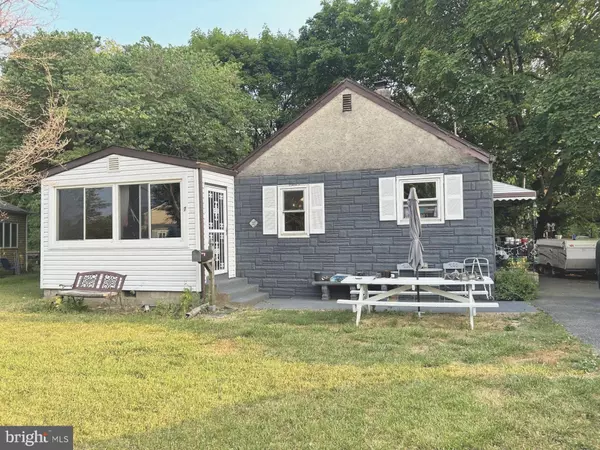For more information regarding the value of a property, please contact us for a free consultation.
Key Details
Sold Price $238,000
Property Type Single Family Home
Sub Type Detached
Listing Status Sold
Purchase Type For Sale
Square Footage 1,120 sqft
Price per Sqft $212
Subdivision Wilm Manor Gardens
MLS Listing ID DENC2044218
Sold Date 09/15/23
Style Ranch/Rambler
Bedrooms 3
Full Baths 1
HOA Y/N N
Abv Grd Liv Area 1,120
Originating Board BRIGHT
Year Built 1949
Annual Tax Amount $1,303
Tax Year 2022
Lot Size 9,148 Sqft
Acres 0.21
Lot Dimensions 56.60 x 117.80
Property Description
Make your appointment today to see this nicely maintained home in Wilmington Manor Gardens. As you enter the house from the side porch, you immediately enter the kitchen which makes unloading groceries easy. The kitchen boasts a full complement of appliances and useful counter space. There is also an area that provides additional storage for appliances or dry storage. As you move through the house, the dining room flows right into the living room that has the 55” TV that is included with the house. This space will provide a great area for entertaining or relaxing. Looking for some additional space? Then, access the sunroom from the living room that can be used during, summer and fall and even in the winter when the electric fireplace is utilized. This space can be used as a family room, playroom, craft room, or even an office. There are 3 nice sized bedrooms that share the hall bathroom. Entrance to the 3rd bedroom is through an entrance door off the rear deck (the inside entrance is through the main bedroom and is locked off for tenant privacy). The basement houses the washer and dryer, heater, storage, utilities and a bonus room, partially finished. It has a Billco door to go directly outside but also has stairs from the main level. Are you ready to enjoy some relaxation? Then head for the spacious deck that overlooks the backyard. A patio set of a table and 4 chairs are provided to the new owners as well as a firepit. The property backs up to County parkland and has a large private shaded area to enjoy. A nice-sized shed in the backyard provides for additional storage needs! Schedule your visit today! More photos will be coming shortly.
Location
State DE
County New Castle
Area New Castle/Red Lion/Del.City (30904)
Zoning NC6.5
Direction Northeast
Rooms
Other Rooms Living Room, Dining Room, Primary Bedroom, Bedroom 2, Bedroom 3, Bathroom 1, Bonus Room, Screened Porch
Basement Full, Sump Pump, Outside Entrance
Main Level Bedrooms 3
Interior
Interior Features Ceiling Fan(s)
Hot Water Natural Gas
Heating Forced Air
Cooling Wall Unit, Ceiling Fan(s)
Flooring Ceramic Tile, Luxury Vinyl Plank
Fireplaces Number 1
Fireplaces Type Electric
Equipment Built-In Microwave, Built-In Range, Dishwasher, Disposal, Dryer - Electric, Extra Refrigerator/Freezer, Washer, Water Heater
Fireplace Y
Appliance Built-In Microwave, Built-In Range, Dishwasher, Disposal, Dryer - Electric, Extra Refrigerator/Freezer, Washer, Water Heater
Heat Source Natural Gas
Laundry Basement
Exterior
Exterior Feature Deck(s), Porch(es), Screened
Garage Spaces 4.0
Amenities Available Hot tub
Water Access N
View Street, Trees/Woods
Roof Type Pitched,Shingle
Accessibility None
Porch Deck(s), Porch(es), Screened
Total Parking Spaces 4
Garage N
Building
Lot Description Level
Story 1
Foundation Block
Sewer Public Sewer
Water Public
Architectural Style Ranch/Rambler
Level or Stories 1
Additional Building Above Grade, Below Grade
Structure Type Dry Wall
New Construction N
Schools
School District Colonial
Others
Senior Community No
Tax ID 10-025.20-084
Ownership Fee Simple
SqFt Source Assessor
Acceptable Financing Cash, Conventional, FHA, VA
Horse Property N
Listing Terms Cash, Conventional, FHA, VA
Financing Cash,Conventional,FHA,VA
Special Listing Condition Standard
Read Less Info
Want to know what your home might be worth? Contact us for a FREE valuation!

Our team is ready to help you sell your home for the highest possible price ASAP

Bought with Denine Taraskus • Weichert Realtors-Limestone
GET MORE INFORMATION




