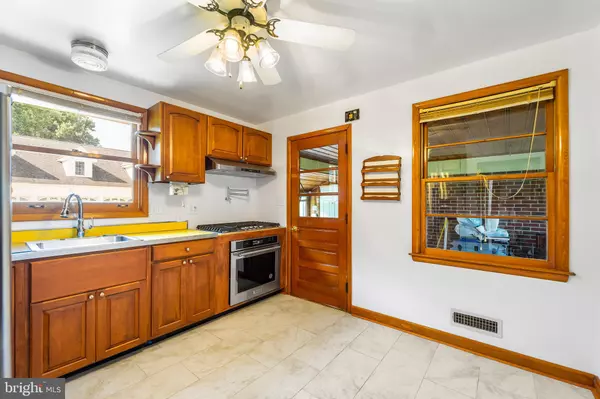For more information regarding the value of a property, please contact us for a free consultation.
Key Details
Sold Price $410,100
Property Type Single Family Home
Sub Type Detached
Listing Status Sold
Purchase Type For Sale
Square Footage 1,317 sqft
Price per Sqft $311
Subdivision Nottingham
MLS Listing ID MDBC2074702
Sold Date 09/15/23
Style Ranch/Rambler
Bedrooms 2
Full Baths 2
HOA Y/N N
Abv Grd Liv Area 720
Originating Board BRIGHT
Year Built 1958
Annual Tax Amount $3,378
Tax Year 2022
Lot Size 0.910 Acres
Acres 0.91
Lot Dimensions 2.00 x
Property Description
Attention car enthusiasts, shop owners, mechanics, and hobbyists. Don't miss this all-brick rancher with a fantastic oversized detached three-bay garage with an office/party room above that could easily be converted to additional living space. Includes state-of-the-art professional Direct-lift Pro Park 9 Plus auto lift with 9,000 lbs max capacity(see property documents for details). 20-foot ceilings. Heating and air conditioning in the bay level and air conditioning in the space above. The house offers two bedrooms, two full baths, a formal living room, a large club room on the lower level, an eat-in kitchen, a spacious breezeway, and an attached one-car garage with a compressor. The level 1 acre lot is zoned DR 3.5 which may have the possibility of subdivision into two or more lots. The owner has done no engineering for the subdivision - to be determined by the buyer at the buyer's expense. Lots of space for parking multiple vehicles. Country living but just minutes to I-95 and I-695.
Location
State MD
County Baltimore
Zoning RESIDENTIAL
Direction Northeast
Rooms
Other Rooms Living Room, Bedroom 2, Kitchen, Family Room, Bedroom 1, Storage Room
Basement Connecting Stairway, Full, Garage Access, Heated, Improved, Interior Access, Partially Finished, Rear Entrance, Workshop
Main Level Bedrooms 2
Interior
Interior Features Entry Level Bedroom, Floor Plan - Traditional, Kitchen - Eat-In, Recessed Lighting
Hot Water Electric
Heating Forced Air, Space Heater, Central
Cooling Ceiling Fan(s), Central A/C, Wall Unit, Window Unit(s)
Flooring Carpet, 3000+ PSI, Concrete, Hardwood, Ceramic Tile, Wood
Fireplace N
Heat Source Natural Gas
Laundry Basement, Has Laundry, Dryer In Unit, Lower Floor, Washer In Unit
Exterior
Exterior Feature Porch(es)
Parking Features Additional Storage Area, Built In, Covered Parking, Garage - Front Entry, Garage Door Opener, Inside Access, Oversized
Garage Spaces 28.0
Utilities Available Cable TV, Sewer Available, Natural Gas Available, Electric Available
Water Access N
View Garden/Lawn, Panoramic, Pasture, Scenic Vista
Roof Type Asphalt,Shingle
Accessibility None
Porch Porch(es)
Attached Garage 1
Total Parking Spaces 28
Garage Y
Building
Lot Description Backs to Trees, Cleared, Front Yard, Interior, Landscaping, Level, Open, Partly Wooded, Rear Yard, Road Frontage, Rural, SideYard(s), Subdivision Possible, Trees/Wooded
Story 2
Foundation Block
Sewer Public Sewer
Water Public
Architectural Style Ranch/Rambler
Level or Stories 2
Additional Building Above Grade, Below Grade
Structure Type 2 Story Ceilings,9'+ Ceilings,Wood Ceilings
New Construction N
Schools
Elementary Schools Gunpowder
Middle Schools Perry Hall
High Schools Perry Hall
School District Baltimore County Public Schools
Others
Senior Community No
Tax ID 04111107060220
Ownership Fee Simple
SqFt Source Assessor
Security Features Exterior Cameras,Main Entrance Lock,Security System,Surveillance Sys
Horse Property N
Special Listing Condition Standard
Read Less Info
Want to know what your home might be worth? Contact us for a FREE valuation!

Our team is ready to help you sell your home for the highest possible price ASAP

Bought with Barbara A Hickman • Long & Foster Real Estate, Inc.
GET MORE INFORMATION




