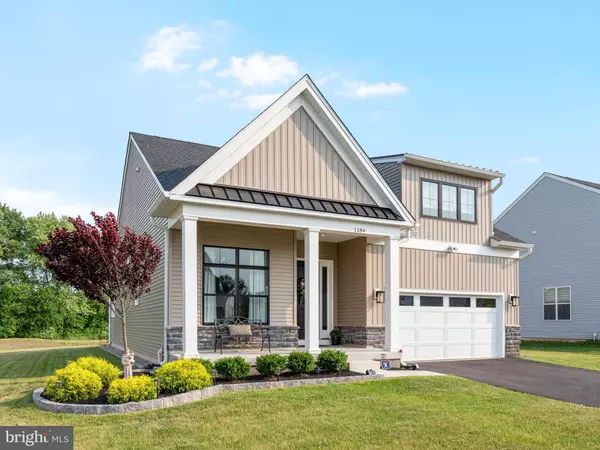For more information regarding the value of a property, please contact us for a free consultation.
Key Details
Sold Price $715,000
Property Type Single Family Home
Sub Type Detached
Listing Status Sold
Purchase Type For Sale
Square Footage 2,128 sqft
Price per Sqft $335
Subdivision None Available
MLS Listing ID PABU2050834
Sold Date 09/13/23
Style Colonial
Bedrooms 3
Full Baths 2
Half Baths 1
HOA Fees $235/mo
HOA Y/N Y
Abv Grd Liv Area 2,128
Originating Board BRIGHT
Year Built 2021
Annual Tax Amount $9,549
Tax Year 2022
Lot Size 10,500 Sqft
Acres 0.24
Lot Dimensions 0.00 x 0.00
Property Description
Welcome to this 2-year young Toll Brother’s home located in Dautcher Farms on a premium upgraded lot that backs to a wooded area for privacy. This open-floor concept Woodcrest model (the only one in the whole community) has more than $150 K in additional upgrades. Starting with the curb-appeal of the modern farmhouse aesthetic exterior, large sitting porch with pillars and lovely landscaping. You enter the home through an 8ft tall front door (all interior doors on the first floor are 8ft tall too) to an 11ft tall tray ceiling foyer and a flex space with a custom-made shiplap electric fireplace, beautiful board and batten woodwork and crown molding. The rest of the first floor has 9ft ceilings. This home has luxury vinyl planking throughout, and the 1st floor powder room has floor-to- ceiling herringbone mosaic marble tile in tasteful neutrals, and Kohler Memoirs toilet and sink. The eat-in kitchen has every upgrade that was available, soft-close white shaker cabinets, granite countertops with a subway tile backsplash and double microwave/oven. Also, on the 1st floor off the living room/family room is the master suite. The master suite has tray ceilings, walk-in closet, and a private bath with an upgraded spa shower and built-in bench. Upstairs you will find a sizable loft flex space that is very versatile and can be used for additional family room/play area or even an office. There is also a full bath and two nice size bedrooms. The basement is ready to be finished, as it is already prepped with 9ft. ceilings and a full bathroom rough in; this space can add over 1000sq. ft. of additional living space. Outside is meticulously hardscaped patio the length of the house, perfect for your family barbecues. This home is ideal for all generational living- new families to retirees, it has all that you need!
Seller will review all offers, please schedule your private tour today.
Location
State PA
County Bucks
Area Warminster Twp (10149)
Zoning R2
Rooms
Basement Full, Interior Access
Main Level Bedrooms 1
Interior
Interior Features Breakfast Area, Butlers Pantry, Built-Ins, Ceiling Fan(s), Combination Kitchen/Dining, Combination Kitchen/Living, Entry Level Bedroom, Floor Plan - Open, Kitchen - Eat-In, Kitchen - Island, Kitchen - Gourmet, Primary Bath(s), Recessed Lighting, Stall Shower, Tub Shower, Upgraded Countertops, Window Treatments, Crown Moldings
Hot Water Natural Gas
Cooling Central A/C
Flooring Luxury Vinyl Plank
Fireplaces Number 1
Fireplaces Type Electric
Equipment Built-In Microwave, Built-In Range, Dishwasher, Disposal, Energy Efficient Appliances, Exhaust Fan, Oven - Wall, Oven - Self Cleaning, Oven/Range - Gas, Range Hood, Refrigerator, Six Burner Stove, Stainless Steel Appliances, Water Heater - High-Efficiency
Fireplace Y
Window Features Energy Efficient,Screens,Insulated
Appliance Built-In Microwave, Built-In Range, Dishwasher, Disposal, Energy Efficient Appliances, Exhaust Fan, Oven - Wall, Oven - Self Cleaning, Oven/Range - Gas, Range Hood, Refrigerator, Six Burner Stove, Stainless Steel Appliances, Water Heater - High-Efficiency
Heat Source Natural Gas
Laundry Main Floor, Has Laundry, Hookup
Exterior
Exterior Feature Patio(s)
Garage Built In, Garage - Front Entry, Garage Door Opener, Inside Access, Oversized
Garage Spaces 4.0
Water Access N
Roof Type Architectural Shingle
Accessibility None
Porch Patio(s)
Attached Garage 2
Total Parking Spaces 4
Garage Y
Building
Story 2
Foundation Concrete Perimeter
Sewer Public Sewer
Water Public
Architectural Style Colonial
Level or Stories 2
Additional Building Above Grade, Below Grade
Structure Type 9'+ Ceilings,Tray Ceilings
New Construction N
Schools
School District Centennial
Others
HOA Fee Include Common Area Maintenance,Snow Removal,Trash
Senior Community No
Tax ID 49-009-092-022
Ownership Fee Simple
SqFt Source Assessor
Acceptable Financing Cash, Conventional
Listing Terms Cash, Conventional
Financing Cash,Conventional
Special Listing Condition Standard
Read Less Info
Want to know what your home might be worth? Contact us for a FREE valuation!

Our team is ready to help you sell your home for the highest possible price ASAP

Bought with Deborah Summer • Coldwell Banker Hearthside
GET MORE INFORMATION




