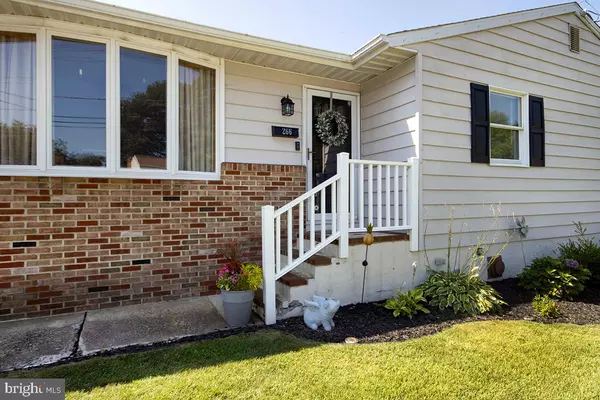For more information regarding the value of a property, please contact us for a free consultation.
Key Details
Sold Price $375,000
Property Type Single Family Home
Sub Type Detached
Listing Status Sold
Purchase Type For Sale
Square Footage 1,176 sqft
Price per Sqft $318
Subdivision None Available
MLS Listing ID NJBL2050668
Sold Date 09/08/23
Style Ranch/Rambler
Bedrooms 3
Full Baths 2
HOA Y/N N
Abv Grd Liv Area 1,176
Originating Board BRIGHT
Year Built 1972
Annual Tax Amount $6,379
Tax Year 2022
Lot Size 10,890 Sqft
Acres 0.25
Lot Dimensions 66 x 165
Property Description
Stunning Custom Ranch Home with 3 Bedrooms and 2 Full Baths, nestled on a generous lot! Step into the inviting living room featuring a beautiful bow window and a cozy wood-burning fireplace. The spacious eat-in kitchen is separated by a massive breakfast bar, adorned with stainless steel appliances, elegant grey shaker cabinets and sleek white countertops. From the kitchen, a newer sliding door with built-in blinds leads you to the rear Trex Deck, a true outdoor oasis measuring 40 x 12 with an additional Bump Out Area expanding to 15. You'll also find a convenient side door in the kitchen, granting access to a multi-car driveway for easy parking. The master bedroom boasts a recently remodeled full bathroom with a spacious walk-in shower, and an exterior door that opens up to the deck. Adjacent to the master suite, you'll discover two generously sized bedrooms offering comfort and space. The basement presents an open access layout with a finished family room on one side, and on the other, an unfinished area equipped with laundry facilities and an abundance of storage space. There's also a Sump Pump for added peace of mind. Throughout the home, enjoy the durability and beauty of laminate plank vinyl floors, accompanied by the convenience of ceiling fans and recessed lighting. The fenced yard features a charming paver patio, perfect for outdoor gatherings, and a sizable shed measuring 24 x 12, complete with electricity and hook-ups for a generator. This incredible ranch home harmoniously blends comfort, style, and functionality, making it the perfect place to call your own!
Location
State NJ
County Burlington
Area Maple Shade Twp (20319)
Zoning RESIDENTIAL
Rooms
Basement Partially Finished, Sump Pump
Main Level Bedrooms 3
Interior
Interior Features Breakfast Area, Ceiling Fan(s), Combination Kitchen/Dining, Family Room Off Kitchen, Floor Plan - Open, Recessed Lighting
Hot Water Natural Gas
Heating Forced Air
Cooling Central A/C
Flooring Carpet, Luxury Vinyl Plank, Tile/Brick, Vinyl
Equipment Dryer, Stainless Steel Appliances, Washer
Appliance Dryer, Stainless Steel Appliances, Washer
Heat Source Natural Gas
Exterior
Fence Wood
Water Access N
Roof Type Shingle
Accessibility None
Garage N
Building
Lot Description Rear Yard
Story 1
Foundation Block
Sewer Public Sewer
Water Public
Architectural Style Ranch/Rambler
Level or Stories 1
Additional Building Above Grade, Below Grade
Structure Type Dry Wall
New Construction N
Schools
School District Maple Shade Township Public Schools
Others
Senior Community No
Tax ID 19-00021-00001 03
Ownership Fee Simple
SqFt Source Estimated
Special Listing Condition Standard
Read Less Info
Want to know what your home might be worth? Contact us for a FREE valuation!

Our team is ready to help you sell your home for the highest possible price ASAP

Bought with John J. Kelly • RE/MAX Connection Realtors
GET MORE INFORMATION




