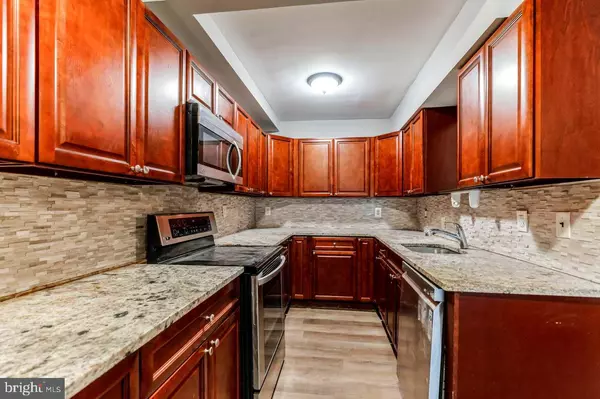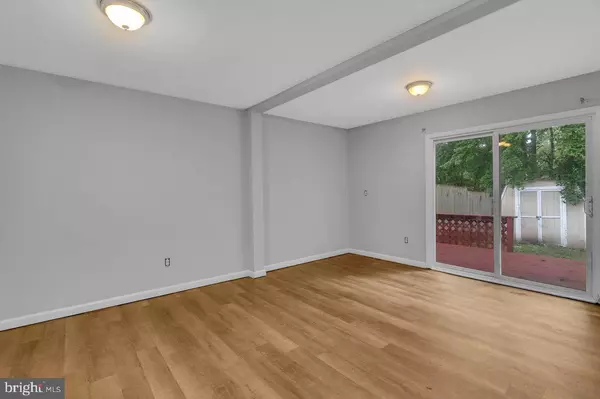For more information regarding the value of a property, please contact us for a free consultation.
Key Details
Sold Price $225,000
Property Type Townhouse
Sub Type Interior Row/Townhouse
Listing Status Sold
Purchase Type For Sale
Square Footage 1,400 sqft
Price per Sqft $160
Subdivision Glasgow Pines
MLS Listing ID DENC2047530
Sold Date 09/08/23
Style Colonial
Bedrooms 3
Full Baths 1
HOA Y/N N
Abv Grd Liv Area 1,400
Originating Board BRIGHT
Year Built 1980
Annual Tax Amount $1,582
Tax Year 2022
Lot Size 2,178 Sqft
Acres 0.05
Lot Dimensions 18.70 x 110.80
Property Description
Welcome to this charming 3-bedroom, 1-bath townhouse nestled in the heart of Bear, DE, just off Route 40.
As you approach the townhouse, you'll notice the sleek lines of the exterior. The exterior boasts a newer roof, providing not only aesthetic appeal but also peace of mind in terms of maintenance.
Step inside to discover a thoughtfully designed interior that exudes warmth and style. Thanks to the recently applied coat of paint that bathes the walls in a soft, neutral hue. This creates a versatile backdrop for your own personal decor and furnishings.
The new flooring throughout the house complements the aesthetic perfectly while also offering a durable and easy-to-maintain surface for everyday life. The choice of flooring adds a touch of modernity to the home, creating a seamless flow from room to room. The kitchen is a true highlight, ample counter space, and cabinetry that provides both storage and style.
Three comfortable bedrooms await on the upper level, each offering its own unique charm. The freshly painted walls continue throughout the bedrooms. These rooms are versatile and can be transformed to suit your needs, whether you choose to use them as sleeping quarters, a home office, a workout space, or a combination of these.
This townhouse offers easy access to a variety of amenities, including shopping, dining, entertainment, and major roadways for commuting. Do not delay, tour today!
Location
State DE
County New Castle
Area Newark/Glasgow (30905)
Zoning NCPUD
Rooms
Other Rooms Living Room, Dining Room, Primary Bedroom, Bedroom 2, Kitchen, Family Room, Bedroom 1, Laundry
Interior
Hot Water Electric
Heating Heat Pump - Electric BackUp, Forced Air
Cooling Central A/C
Fireplace N
Heat Source Electric
Laundry Main Floor
Exterior
Water Access N
Accessibility None
Garage N
Building
Story 2
Foundation Permanent, Concrete Perimeter
Sewer Public Sewer
Water Public
Architectural Style Colonial
Level or Stories 2
Additional Building Above Grade, Below Grade
New Construction N
Schools
High Schools Glasgow
School District Christina
Others
Senior Community No
Tax ID 11-023.30-029
Ownership Fee Simple
SqFt Source Estimated
Acceptable Financing FHA, Conventional, Cash
Listing Terms FHA, Conventional, Cash
Financing FHA,Conventional,Cash
Special Listing Condition Standard
Read Less Info
Want to know what your home might be worth? Contact us for a FREE valuation!

Our team is ready to help you sell your home for the highest possible price ASAP

Bought with Tamika L Moulden • RE/MAX Associates-Wilmington
GET MORE INFORMATION




