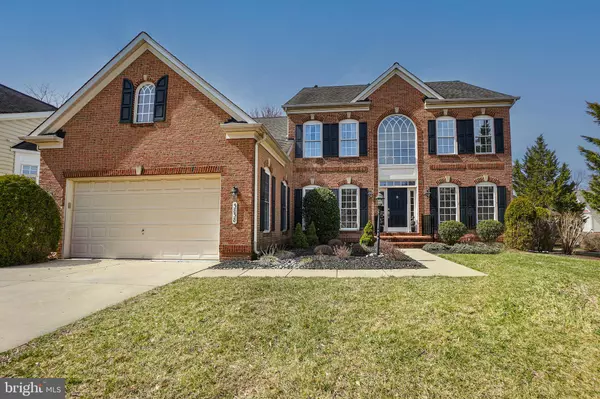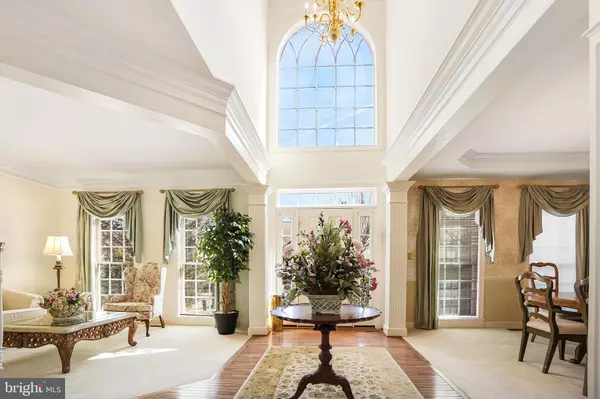For more information regarding the value of a property, please contact us for a free consultation.
Key Details
Sold Price $810,000
Property Type Single Family Home
Sub Type Detached
Listing Status Sold
Purchase Type For Sale
Square Footage 4,300 sqft
Price per Sqft $188
Subdivision Leisure World
MLS Listing ID MDMC2080244
Sold Date 09/07/23
Style Colonial
Bedrooms 4
Full Baths 3
Half Baths 1
HOA Fees $447/mo
HOA Y/N Y
Abv Grd Liv Area 3,300
Originating Board BRIGHT
Year Built 2003
Annual Tax Amount $8,316
Tax Year 2023
Lot Size 5,495 Sqft
Acres 0.13
Property Description
PRICE REDUCED! 55+ Premier Gated Community, luxury single family living, NV’s classic colonial ….no monthly condo fees, HOA only! This residence is sited on a corner lot located in Mutual 25, The Regency. Enjoy three finished levels, plus a two car garage. The two story foyer with hardwood floors opens into the carpeted living room and large dining area with a tray ceiling and crown moldings. The open kitchen has a center island, Corian counters, dark cherry cabinets, and a ceramic tile floor. French door open to a small maintenance- free deck with steps to the yard. The dramatic, carpeted, two -story great room has a gas fireplace and an abundance of Palladian windows. The hardwood floor hallway leads to the mud room/laundry which features a full- size washer, dryer, and utility sink and a ceramic tile floor. Across the hall find the guest powder room with pedestal sink and hardwood floor. Next, the treasure of the 1st floor, the carpeted primary suite, complete with tray ceiling, crown moldings, spa full bath with soaking tub plus a step-in shower, and a large walk-in closet. The staircase and landing to the upper level have exposed hardwoods and carpet. The carpeted upper level has three bedrooms and one full bath. The second zone HVAC is located in the attic. The fully finished walk-out basement has a walk up, wide stairway exit. The finished rooms are, a family room with a wet bar, two additional bonus rooms and a full bath. The remainder of the basement has two storage rooms and the main gas furnace. Residents can participate in golf, swimming, pickle ball, and tennis, plus a multitude of clubs and activities. The community also has a free bus service and newspaper!
Location
State MD
County Montgomery
Zoning PRC
Rooms
Basement Fully Finished, Side Entrance, Walkout Stairs
Main Level Bedrooms 1
Interior
Hot Water Natural Gas
Cooling Central A/C, Zoned
Fireplaces Number 1
Fireplaces Type Gas/Propane
Equipment Built-In Microwave, Dishwasher, Cooktop, Disposal, Dryer - Electric, Oven - Double, Refrigerator, Washer
Fireplace Y
Appliance Built-In Microwave, Dishwasher, Cooktop, Disposal, Dryer - Electric, Oven - Double, Refrigerator, Washer
Heat Source Natural Gas
Laundry Main Floor
Exterior
Parking Features Garage - Front Entry
Garage Spaces 2.0
Amenities Available Art Studio, Bank / Banking On-site, Bar/Lounge, Billiard Room, Club House, Fitness Center, Gated Community, Golf Course Membership Available, Jog/Walk Path, Library, Newspaper Service, Pool - Outdoor, Security, Swimming Pool, Tennis Courts
Water Access N
Accessibility None
Attached Garage 2
Total Parking Spaces 2
Garage Y
Building
Story 2
Foundation Concrete Perimeter
Sewer Public Sewer
Water Public
Architectural Style Colonial
Level or Stories 2
Additional Building Above Grade, Below Grade
New Construction N
Schools
School District Montgomery County Public Schools
Others
Pets Allowed Y
HOA Fee Include Broadband,Cable TV,Lawn Maintenance,Road Maintenance,Reserve Funds,Security Gate,Sewer,Snow Removal,Water
Senior Community Yes
Age Restriction 55
Tax ID 161303391697
Ownership Fee Simple
SqFt Source Assessor
Security Features Security Gate
Acceptable Financing Cash, Conventional
Horse Property N
Listing Terms Cash, Conventional
Financing Cash,Conventional
Special Listing Condition Standard
Pets Allowed No Pet Restrictions
Read Less Info
Want to know what your home might be worth? Contact us for a FREE valuation!

Our team is ready to help you sell your home for the highest possible price ASAP

Bought with Creig E Northrop III • Northrop Realty
GET MORE INFORMATION




