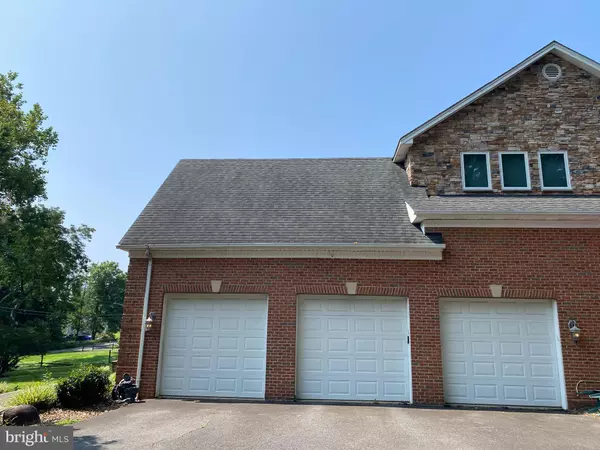For more information regarding the value of a property, please contact us for a free consultation.
Key Details
Sold Price $1,260,000
Property Type Single Family Home
Sub Type Detached
Listing Status Sold
Purchase Type For Sale
Square Footage 5,641 sqft
Price per Sqft $223
Subdivision Chantilly Estates
MLS Listing ID VAFX2140128
Sold Date 09/01/23
Style Colonial
Bedrooms 5
Full Baths 5
Half Baths 1
HOA Y/N N
Abv Grd Liv Area 3,764
Originating Board BRIGHT
Year Built 1995
Annual Tax Amount $14,673
Tax Year 2023
Lot Size 0.573 Acres
Acres 0.57
Property Description
Yes, You Can Have it All! You will feel like you've found your perfect country oasis with this spacious 5 bedroom 5 1/2 bathroom on beautifully landscaped 1/2 acre+ grounds with large custom paver terrace with outdoor built-in barbeque grill, fire-pit, fenced-in backyard and playset. You will most definitely enjoy this private setting, yet you'll be living just 1/2 mile from all the shopping, restaurants and entertainment that Chantilly has to offer! The over-sized 3 car garage has plenty of storage space for all your needs. Inside this gorgeous home, you'll find oak hardwood floors, elaborate moldings, a designer kitchen with expansive granite countertops, stainless steel appliances and luxurious 42" cherry cabinets. There's a wine/beverage refrigerator, adjacent breakfast room, and even a separate pizza oven! The main level also features a sunroom and office/study/den great views in front and back. The main level laundry room was updated in 2019 with new washer/dryer and flooring. The owners updated 32 windows and the basement patio door in September 2022 and updated the HVAC in 2020, so there's nothing for you to do but bring your furniture and move in to this fabulous home. Conveniently close to Routes 28, 50, 66, Fair Oaks, Fairfax City, Tysons, and more. Just a 15 minute drive to Dulles Airport. Professional photos coming soon. Please excuse current appearance as sellers' pack up for their move. See this wonderful home soon before it sells!
Location
State VA
County Fairfax
Zoning 110
Rooms
Other Rooms Living Room, Dining Room, Primary Bedroom, Sitting Room, Bedroom 2, Bedroom 3, Bedroom 4, Bedroom 5, Kitchen, Game Room, Family Room, Breakfast Room, Study, Sun/Florida Room, Laundry, Other, Recreation Room
Basement Outside Entrance, Side Entrance, Walkout Level
Interior
Interior Features Ceiling Fan(s), Family Room Off Kitchen, Floor Plan - Traditional, Primary Bath(s), Recessed Lighting, Upgraded Countertops, Window Treatments, Wood Floors
Hot Water Electric
Heating Heat Pump(s), Forced Air, Humidifier, Zoned
Cooling Ceiling Fan(s), Central A/C
Fireplaces Number 2
Fireplaces Type Wood, Other
Equipment Cooktop, Dishwasher, Disposal, Dryer, Extra Refrigerator/Freezer, Humidifier, Icemaker, Microwave, Oven - Double, Oven - Wall, Refrigerator, Stainless Steel Appliances, Washer, Water Heater
Fireplace Y
Window Features Replacement,Double Pane,Bay/Bow
Appliance Cooktop, Dishwasher, Disposal, Dryer, Extra Refrigerator/Freezer, Humidifier, Icemaker, Microwave, Oven - Double, Oven - Wall, Refrigerator, Stainless Steel Appliances, Washer, Water Heater
Heat Source Electric
Laundry Main Floor
Exterior
Exterior Feature Patio(s)
Parking Features Additional Storage Area, Garage - Side Entry, Garage Door Opener, Inside Access
Garage Spaces 3.0
Utilities Available Cable TV Available, Under Ground
Water Access N
Accessibility None
Porch Patio(s)
Attached Garage 3
Total Parking Spaces 3
Garage Y
Building
Lot Description Front Yard, Landscaping, Rear Yard, Corner
Story 3
Foundation Other
Sewer Public Sewer
Water Public
Architectural Style Colonial
Level or Stories 3
Additional Building Above Grade, Below Grade
New Construction N
Schools
Elementary Schools Lees Corner
Middle Schools Franklin
High Schools Chantilly
School District Fairfax County Public Schools
Others
Senior Community No
Tax ID 0344 05 0030
Ownership Fee Simple
SqFt Source Assessor
Special Listing Condition Standard
Read Less Info
Want to know what your home might be worth? Contact us for a FREE valuation!

Our team is ready to help you sell your home for the highest possible price ASAP

Bought with Akshay Bhatnagar • Virginia Select Homes, LLC.
GET MORE INFORMATION




