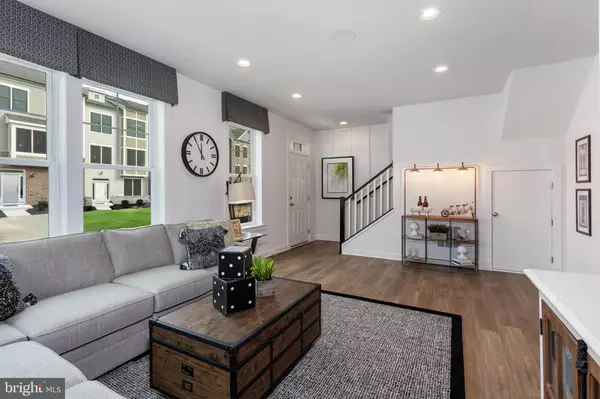For more information regarding the value of a property, please contact us for a free consultation.
Key Details
Sold Price $562,159
Property Type Townhouse
Sub Type End of Row/Townhouse
Listing Status Sold
Purchase Type For Sale
Square Footage 2,258 sqft
Price per Sqft $248
Subdivision Highlander Park
MLS Listing ID VAFB2003888
Sold Date 08/31/23
Style Traditional
Bedrooms 3
Full Baths 2
Half Baths 2
HOA Fees $135/mo
HOA Y/N Y
Abv Grd Liv Area 2,258
Originating Board BRIGHT
Year Built 2023
Tax Year 2023
Lot Size 1,462 Sqft
Acres 0.03
Property Description
New Construction, September Delivery End Unit! This beautiful end of row Shiflett II townhome offers a 2-car garage, 3 bedrooms, 2 full and 2 half baths, over 2,255+ sq. ft., and much more! The finished lower level provides plenty of space with a nice open rec. room and powder room with additional storage. The expansive main level features a well-equipped stainless steel chef’s kitchen with a wall oven, 5-burner gas cooktop and range hood, a 12 ft. island, upgraded soft-close, white kitchen wall cabinets with a winstead flagstone cabinetry island, quartz countertops, 4-pendant lights, and adjoining dining and living room areas. Popular luxury vinyl plank adorns the entire lower and main levels while hardwood stairs lead the both the lower and upper levels. The owner's bedroom encompasses a sizable walk-in closet, tray ceiling, and a walk-in deluxe owner’s shower! Two secondary bedrooms, a full bath, and a conveniently located laundry room complete the upper floor. Minimum outdoor upkeep with lawn maintenance included as well as trash pick-up in the HOA fee. This stunning townhome is in Highlander Park, a luxury townhome community located on the VCR Trail and less than a mile from the VRE and Downtown Fredericksburg. Call now, limited opportunities left! *Photos are for illustrative purposes and may differ from actual home*
Location
State VA
County Fredericksburg City
Zoning CD
Rooms
Other Rooms Primary Bedroom, Bedroom 2, Bedroom 3, Kitchen, Family Room, Breakfast Room
Basement Walkout Level
Interior
Interior Features Combination Kitchen/Dining, Combination Kitchen/Living, Breakfast Area, Family Room Off Kitchen, Floor Plan - Open, Floor Plan - Traditional, Kitchen - Island, Pantry, Recessed Lighting, Walk-in Closet(s)
Hot Water Natural Gas
Heating Forced Air, Programmable Thermostat
Cooling Central A/C, Programmable Thermostat
Equipment Stainless Steel Appliances, Refrigerator, Microwave, Disposal, Dishwasher, Cooktop, Oven - Wall
Fireplace N
Appliance Stainless Steel Appliances, Refrigerator, Microwave, Disposal, Dishwasher, Cooktop, Oven - Wall
Heat Source Natural Gas
Exterior
Parking Features Garage - Rear Entry
Garage Spaces 2.0
Amenities Available Jog/Walk Path
Water Access N
Roof Type Architectural Shingle
Accessibility None
Attached Garage 2
Total Parking Spaces 2
Garage Y
Building
Story 3
Foundation Slab
Sewer Public Sewer
Water Public
Architectural Style Traditional
Level or Stories 3
Additional Building Above Grade
New Construction Y
Schools
Elementary Schools Hugh Mercer
Middle Schools Walker Grant
High Schools James Monroe
School District Fredericksburg City Public Schools
Others
Senior Community No
Tax ID NO TAX RECORD
Ownership Fee Simple
SqFt Source Estimated
Special Listing Condition Standard
Read Less Info
Want to know what your home might be worth? Contact us for a FREE valuation!

Our team is ready to help you sell your home for the highest possible price ASAP

Bought with Tonya A Szakelyhidi • Lorac Property Management, Inc.
GET MORE INFORMATION




