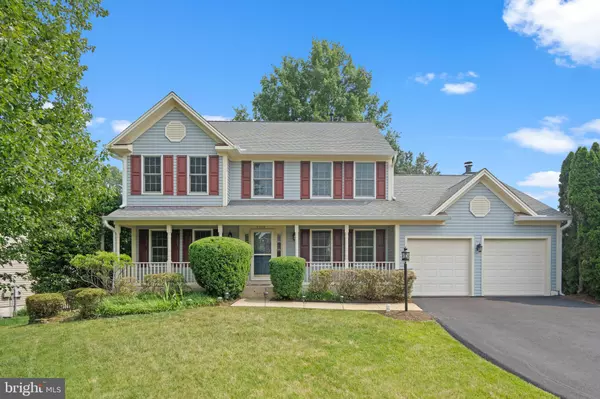For more information regarding the value of a property, please contact us for a free consultation.
Key Details
Sold Price $770,000
Property Type Single Family Home
Sub Type Detached
Listing Status Sold
Purchase Type For Sale
Square Footage 3,514 sqft
Price per Sqft $219
Subdivision Kingsbrooke
MLS Listing ID VAPW2054042
Sold Date 09/01/23
Style Traditional
Bedrooms 4
Full Baths 3
Half Baths 1
HOA Fees $74/qua
HOA Y/N Y
Abv Grd Liv Area 2,344
Originating Board BRIGHT
Year Built 1994
Annual Tax Amount $7,354
Tax Year 2023
Lot Size 0.357 Acres
Acres 0.36
Property Description
Impressive and spacious Single Family Home in desired Kingsbrooke. 4 bedrooms and 3 1/2 baths with a first-floor office that you could easily convert to a bedroom. Upper level Primary sitting room could also be easily converted to another bedroom. This home has so much potential. Welcoming front porch leads you into the main level with beautiful hardwood floors. Office/bedroom on the main floor with french doors. Crown molding, chair rails, lots of windows, powder room, spacious dining room and an updated kitchen. The Eat-in kitchen showcases Silestone countertops, pendant lights, island, stainless steel appliances to include a gas stove and backsplash. Step into the large family room with a brick fireplace. Door leads out to an enormous 2 level deck walking down another level to enjoy your own private hot tub. Deck overlooks the large rear yard with trees to create an even more private lot. The upper level has a huge primary bedroom (with the former 4th bedroom) and a sitting room/office/use your imagination for this space. Primary bathroom has been remodeled featuring a separate soaking tub, extra large frameless shower, double sinks and vanity with drawers and cabinetry. Additional 2 bedrooms, one with a double closet and a full bath in the hallway on the upper level. Lower level has an enormous recreation room, potential 5th bedroom/office or exercise room and a full bath. Sliding doors lead out to the patio and fenced rear yard. Don't forget to enjoy the creek behind the home and the walking trails. Many areas in the home with new luxury vinyl plank flooring and new carpet. Location is everything and this one has it. Close to shopping, schools, restaurants, I-66, Rte 29 and Rte 28.
Location
State VA
County Prince William
Zoning R2
Rooms
Basement Fully Finished, Connecting Stairway, Walkout Level
Interior
Interior Features Attic, Breakfast Area, Ceiling Fan(s), Chair Railings, Crown Moldings, Dining Area, Family Room Off Kitchen, Floor Plan - Traditional, Formal/Separate Dining Room, Kitchen - Eat-In, Kitchen - Gourmet, Kitchen - Island, Kitchen - Table Space, Pantry, Primary Bath(s), Recessed Lighting, Soaking Tub, Stall Shower, Tub Shower, Upgraded Countertops, Walk-in Closet(s), Wood Floors
Hot Water Natural Gas
Heating Forced Air
Cooling Central A/C
Flooring Hardwood, Carpet, Luxury Vinyl Plank, Tile/Brick
Fireplaces Number 1
Fireplaces Type Wood
Equipment Built-In Microwave, Dishwasher, Disposal, Dryer, Dryer - Front Loading, Oven/Range - Gas, Refrigerator, Stainless Steel Appliances, Washer, Washer - Front Loading, Water Dispenser, Water Heater
Fireplace Y
Appliance Built-In Microwave, Dishwasher, Disposal, Dryer, Dryer - Front Loading, Oven/Range - Gas, Refrigerator, Stainless Steel Appliances, Washer, Washer - Front Loading, Water Dispenser, Water Heater
Heat Source Natural Gas
Laundry Dryer In Unit, Has Laundry, Hookup, Main Floor, Washer In Unit
Exterior
Exterior Feature Deck(s), Patio(s)
Parking Features Additional Storage Area, Built In, Covered Parking, Garage - Front Entry, Garage Door Opener, Inside Access, Oversized
Garage Spaces 2.0
Fence Rear
Amenities Available Pool - Outdoor, Club House
Water Access N
View Panoramic, Scenic Vista
Accessibility Other
Porch Deck(s), Patio(s)
Attached Garage 2
Total Parking Spaces 2
Garage Y
Building
Lot Description Backs - Open Common Area, Front Yard, Landscaping, Level, No Thru Street, Partly Wooded, Premium, Private, Rear Yard, SideYard(s)
Story 3
Foundation Other
Sewer Public Sewer
Water Public
Architectural Style Traditional
Level or Stories 3
Additional Building Above Grade, Below Grade
New Construction N
Schools
Elementary Schools Bristow Run
Middle Schools Gainesville
High Schools Patriot
School District Prince William County Public Schools
Others
HOA Fee Include Trash,Snow Removal
Senior Community No
Tax ID 7495-39-2824
Ownership Fee Simple
SqFt Source Assessor
Special Listing Condition Standard
Read Less Info
Want to know what your home might be worth? Contact us for a FREE valuation!

Our team is ready to help you sell your home for the highest possible price ASAP

Bought with James W Nellis II • Keller Williams Fairfax Gateway
GET MORE INFORMATION




