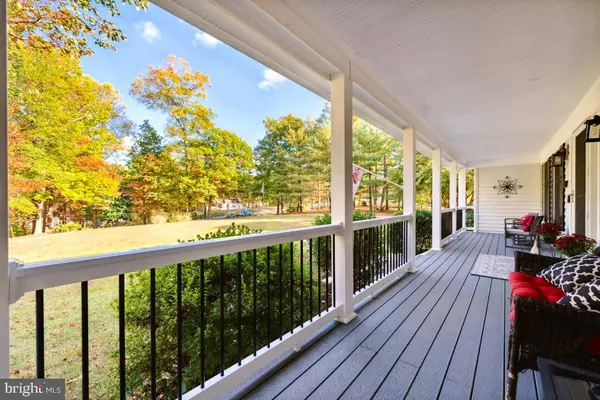For more information regarding the value of a property, please contact us for a free consultation.
Key Details
Sold Price $759,000
Property Type Single Family Home
Sub Type Detached
Listing Status Sold
Purchase Type For Sale
Square Footage 3,919 sqft
Price per Sqft $193
Subdivision Keanon Ridge
MLS Listing ID VAPW2039828
Sold Date 08/30/23
Style Colonial
Bedrooms 5
Full Baths 3
Half Baths 1
HOA Y/N N
Abv Grd Liv Area 2,848
Originating Board BRIGHT
Year Built 1988
Annual Tax Amount $6,096
Tax Year 2022
Lot Size 1.033 Acres
Acres 1.03
Property Description
Beautiful home located in the small enclave community of Keanon Ridge. The wrap around porch beckons you to come sit for a moment and enjoy the sound of silence. Tucked back in this beautiful community yet just mins from downtown Manassas or a short drive to I-95... perfect for commuters. Come home to this amazing house and curl up by the fire. Ready to entertain? Step outside onto your screened porch, out onto your wrap around deck or down to the lovely fire ring and toast this glorious fall w/ a glass of wine and a roaring fire. Inside the 2 story foyer invites you to step in and explore all this lovely home has to offer. Main level features an office w/ doors for those days you need to work from home, a large sitting room for family game night & dining room w/ great views of the backyard & french door to your wrap around deck. Enter the gorgeous chefs kitchen and the feature list goes on and on...gleaming granite counters, wall oven, built in microwave, gas cooktop, prep sink, dishwasher, and farm sink are just a few of the things that make this kitchen so warm and inviting. Ready to entertain or just cook the amazing recipe you found on pinterest....this kitchen will not disappoint. Space for a table & open to the large family room w/ vaulted ceiling w/ space to spread out and enjoy the warmth of the fire. Curl up with a good book & your cup of hot cocoa and relax the stresses of the day away. Escape upstairs to the beautiful primary suite w/ space to relax and unwind, gorgeous renovated en suite w/ 3 closets including a well appointed walk in, dual vanity w/ stone counter, stand alone soaking tub, large walk in shower w/ custom tile surround , heated floors& vaulted ceiling w/ sky lights. 3 additional large bedrooms and hall bath round out this level. Basement level has a large rec room, plumbed for your future wet bar, large guest suite or future home gym and a 5th bedroom w/ a beautiful full bath featuring a large custom shower. This home has been renovated, loved and is ready for you! Call today to schedule your showing before it is gone. Owner will review offers received Monday evening at 5:30.
Location
State VA
County Prince William
Zoning SR1
Rooms
Other Rooms Living Room, Dining Room, Primary Bedroom, Bedroom 2, Bedroom 3, Bedroom 4, Bedroom 5, Kitchen, Family Room, Den, Laundry, Office, Recreation Room, Storage Room, Bathroom 2, Bathroom 3, Primary Bathroom, Half Bath
Basement Full, Improved, Interior Access, Rear Entrance, Walkout Level
Interior
Interior Features Breakfast Area, Carpet, Ceiling Fan(s), Chair Railings, Crown Moldings, Family Room Off Kitchen, Floor Plan - Open, Formal/Separate Dining Room, Kitchen - Eat-In, Kitchen - Island, Kitchen - Table Space, Pantry, Recessed Lighting, Skylight(s), Soaking Tub, Stall Shower, Tub Shower, Upgraded Countertops, Wainscotting, Walk-in Closet(s)
Hot Water Electric
Heating Heat Pump(s)
Cooling Central A/C
Flooring Laminate Plank, Ceramic Tile, Carpet
Fireplaces Number 1
Fireplaces Type Fireplace - Glass Doors, Mantel(s), Wood
Equipment Built-In Microwave, Cooktop - Down Draft, Dishwasher, Oven - Wall, Refrigerator, Stainless Steel Appliances, Extra Refrigerator/Freezer, Disposal
Furnishings No
Fireplace Y
Window Features Double Pane
Appliance Built-In Microwave, Cooktop - Down Draft, Dishwasher, Oven - Wall, Refrigerator, Stainless Steel Appliances, Extra Refrigerator/Freezer, Disposal
Heat Source Electric
Laundry Main Floor
Exterior
Exterior Feature Deck(s), Porch(es), Screened, Wrap Around
Parking Features Garage - Side Entry, Inside Access
Garage Spaces 12.0
Fence Vinyl, Other, Partially
Water Access N
View Garden/Lawn, Trees/Woods
Roof Type Architectural Shingle
Accessibility None
Porch Deck(s), Porch(es), Screened, Wrap Around
Attached Garage 2
Total Parking Spaces 12
Garage Y
Building
Lot Description Backs to Trees, Front Yard, Landscaping, No Thru Street, Rear Yard
Story 3
Foundation Slab
Sewer On Site Septic
Water Well
Architectural Style Colonial
Level or Stories 3
Additional Building Above Grade, Below Grade
Structure Type 9'+ Ceilings,Dry Wall
New Construction N
Schools
Elementary Schools Coles
Middle Schools Benton
High Schools Charles J. Colgan Senior
School District Prince William County Public Schools
Others
Senior Community No
Tax ID 7891-15-5661
Ownership Fee Simple
SqFt Source Assessor
Security Features Security System,Smoke Detector
Acceptable Financing Cash, Conventional, FHA, VA
Horse Property N
Listing Terms Cash, Conventional, FHA, VA
Financing Cash,Conventional,FHA,VA
Special Listing Condition Standard
Read Less Info
Want to know what your home might be worth? Contact us for a FREE valuation!

Our team is ready to help you sell your home for the highest possible price ASAP

Bought with Kristen E Heitman • Pathfinder Properties, LLC
GET MORE INFORMATION




