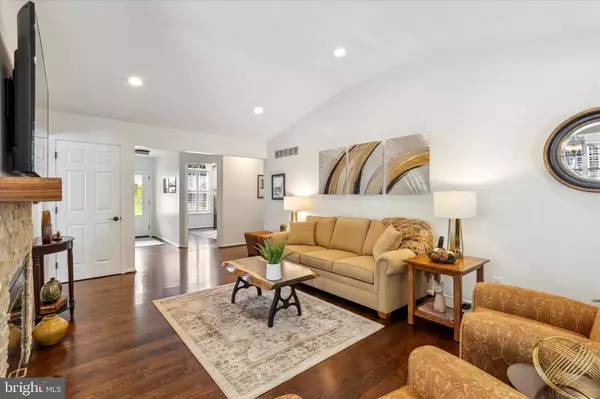For more information regarding the value of a property, please contact us for a free consultation.
Key Details
Sold Price $553,500
Property Type Single Family Home
Sub Type Detached
Listing Status Sold
Purchase Type For Sale
Square Footage 1,525 sqft
Price per Sqft $362
Subdivision Buckingham Greene
MLS Listing ID DENC2044168
Sold Date 08/29/23
Style Ranch/Rambler
Bedrooms 3
Full Baths 2
HOA Fees $16/ann
HOA Y/N Y
Abv Grd Liv Area 1,525
Originating Board BRIGHT
Year Built 1995
Annual Tax Amount $2,904
Tax Year 2022
Lot Size 8,712 Sqft
Acres 0.2
Lot Dimensions 66.60 x 135.90
Property Description
Welcome to your dream home in the highly desirable neighborhood of Buckingham Greene! This stunning, fully renovated single-family ranch home offers an exceptional living experience with its impressive features and prime location. No detail has been overlooked in this stunning home, which provides the closest feeling to new construction in North Wilmington.
You are sure to feel right at home from the moment you arrive. The front door with its large glass window exudes elegance and invites natural light to flood the foyer. Step inside and be greeted by the elegant hardwood floors that flow seamlessly throughout the entire home. The living areas are filled with natural light through all the windows and doors and the vaulted ceiling gives the living room a large and airy feel. The double-sided fireplace adds a touch of warmth and sophistication, providing the perfect ambiance for cozy evenings or entertaining guests. Imagine curling up with a book by the fire or hosting memorable gatherings.
The heart of the home is the custom designed kitchen, which is a true culinary haven. Featuring top-of-the-line appliances, solid wood soft-close cabinets, sleek stone countertops, tile backsplash and ample storage space, this kitchen is any chef's dream come true. Whether you're hosting dinner parties or enjoying daily meals, this kitchen will effortlessly accommodate your culinary adventures.
The spacious layout encompasses three bedrooms and two full bathrooms, providing ample space to unwind and relax. Both spare bedrooms have ample space, overhead lighting and well sized closets. The hall bathroom have been tastefully updated with modern tile, fixtures and finishes, ensuring a touch of luxury in your daily routine.
You are sure to love relaxing after a long day in your luxurious primary suite which features a ceiling fan, recessed lighting, a large closet and a walk-in closet. The primary bathroom is a spa like retreat with large format floor tile and marble tile shower and a frosted glass picture window.
As you make your way through the home, you'll find a full unfinished basement offering unlimited potential. Use it for storage, laundry or customize it to your liking, creating a recreation area, a home theater, or even a home gym. The possibilities are endless!
Step outside onto the composite deck and embrace outdoor living at its finest. Whether you're enjoying a morning cup of coffee or hosting a summer barbecue, this deck offers a wonderful space to relax and soak up the sunshine.
Completing this remarkable property is a two-car garage, providing convenience and ample storage for your vehicles and other belongings. All major systems have been replaced and upgraded including a new garage door in 2019 and a brand new paved driveway in 2021.
Situated on a quiet cul-de-sac, in the back of the development, this home provides a tranquil and peaceful living environment. Enjoy the walking trails through Arden and the serenity of the neighborhood while still being conveniently located near shopping centers, restaurants, and major transportation routes.
Don't miss out on the opportunity to make this exquisite home your own. Schedule a showing today and experience the perfect blend of comfort, style, and convenience in the sought-after neighborhood of Buckingham Greene.
Location
State DE
County New Castle
Area Brandywine (30901)
Zoning NC6.5
Rooms
Basement Full, Shelving, Unfinished, Poured Concrete
Main Level Bedrooms 3
Interior
Interior Features Ceiling Fan(s), Dining Area, Entry Level Bedroom, Floor Plan - Open, Kitchen - Island, Primary Bath(s)
Hot Water Natural Gas
Heating Forced Air
Cooling Central A/C
Heat Source Natural Gas
Exterior
Exterior Feature Deck(s)
Parking Features Garage - Front Entry, Garage Door Opener
Garage Spaces 4.0
Water Access N
Accessibility None
Porch Deck(s)
Attached Garage 2
Total Parking Spaces 4
Garage Y
Building
Story 1
Foundation Concrete Perimeter
Sewer Public Sewer
Water Public
Architectural Style Ranch/Rambler
Level or Stories 1
Additional Building Above Grade, Below Grade
New Construction N
Schools
Elementary Schools Forwood
Middle Schools Talley
High Schools Brandywine
School District Brandywine
Others
Senior Community No
Tax ID 06-055.00-385
Ownership Fee Simple
SqFt Source Assessor
Acceptable Financing Cash, Contract, FHA, VA
Listing Terms Cash, Contract, FHA, VA
Financing Cash,Contract,FHA,VA
Special Listing Condition Standard
Read Less Info
Want to know what your home might be worth? Contact us for a FREE valuation!

Our team is ready to help you sell your home for the highest possible price ASAP

Bought with Michele R Colavecchi Lawless • RE/MAX Associates-Wilmington
GET MORE INFORMATION




