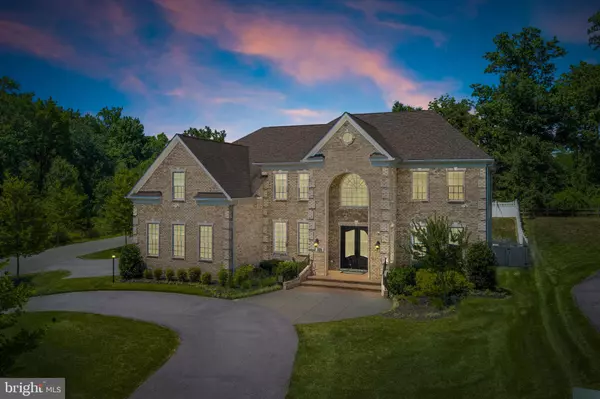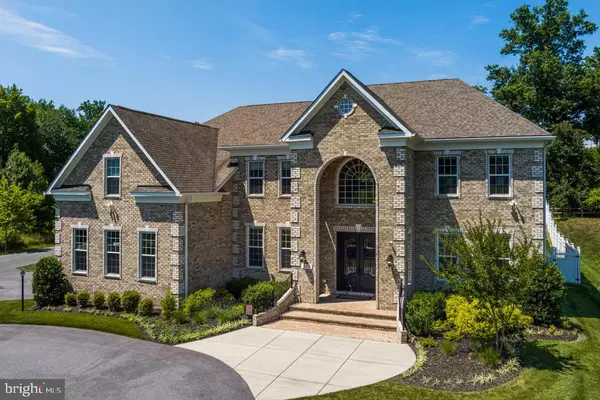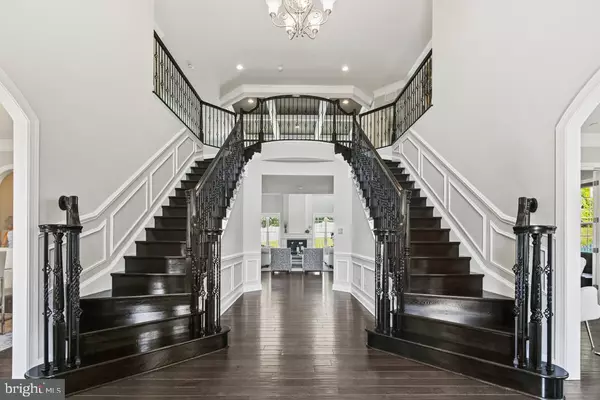For more information regarding the value of a property, please contact us for a free consultation.
Key Details
Sold Price $1,660,000
Property Type Single Family Home
Sub Type Detached
Listing Status Sold
Purchase Type For Sale
Square Footage 8,620 sqft
Price per Sqft $192
Subdivision Stanmore
MLS Listing ID MDMC2099986
Sold Date 08/28/23
Style Colonial
Bedrooms 5
Full Baths 5
Half Baths 1
HOA Fees $196/mo
HOA Y/N Y
Abv Grd Liv Area 6,320
Originating Board BRIGHT
Year Built 2018
Annual Tax Amount $13,942
Tax Year 2022
Lot Size 0.434 Acres
Acres 0.43
Property Description
Absolutely exquisite from end to end, this gorgeous home is full of unique features and luxurious finishes. It begins with a stately front elevation that welcomes you inside, where you are greeted by a truly luxurious dual curved staircase foyer that flows effortlessly into the rest of the well-appointed main level. This immaculately maintained home is ideal for entertaining with its grand, light-filled spaces: You’ll love hosting gatherings with friends and family in the fabulous two-story family room with its wall of windows; or enjoying holiday meals in the oversized dining room with its custom moldings; the kitchen serves as the centerpiece, with its beautifully rendered aesthetic, top-of-the-line appliances, and fun features like an adjacent butler's pantry for serving up your favorite party options. A great indoor/outdoor flow into the patio with a pergola makes for fabulous nights with your favorite people.
The upper level is home to generously sized bedrooms, all of which are light-filled and ideal for any number of configurations. The primary bedroom suite is the perfect retreat with its oversized layout, sitting room, tray ceiling, three walk-in closets, and luxury bath with both a separate soaking tub and large walk-in shower stall. Each secondary bedroom features its own private en-suite bath, ensuring that whether guests or family, everyone has a sense of privacy and comfort.
Downstairs, you can enjoy a massive recreation room that is perfect for any lifestyle. With room for a media room, game room, home gym, bonus bedroom, storage, and so much more, you’ll love this totally flexible space.
The owners have kept this home in absolutely pristine condition, but have also upgraded it with numerous smart features to suit a modern lifestyle. Enjoy features such as: multiple wireless access points, Alexa smart home integration throughout, built-in ceiling speakers, patio sound system, smart lighting through most of the home, Nest thermostats, pre-wired televisions, Savant Smart House features, a security system with 4 Ring cameras, and so, so much more - all designed with peace of mind and comfortable living in mind.
Not many homes offer the luxurious relaxation afforded by this exceptional home, and all packaged in such a wonderful location. Olney is a quickly-growing community hub that offers the perfect combination of peace and privacy with easy convenience. You’ll love being tucked away yet close to it all - shopping, dining, hot spots, and commuter routes are just moments away, yet the neighborhoods offer a laid back lifestyle that promotes enjoying the beautiful weather, the natural setting, and the changing seasons. This home truly has it all - don’t delay!
Location
State MD
County Montgomery
Zoning RNC
Rooms
Basement Fully Finished, Outside Entrance, Side Entrance
Interior
Interior Features Butlers Pantry, Ceiling Fan(s), Crown Moldings, Curved Staircase, Double/Dual Staircase, Family Room Off Kitchen, Floor Plan - Open, Formal/Separate Dining Room, Kitchen - Eat-In, Kitchen - Island, Kitchen - Table Space, Pantry, Primary Bath(s), Recessed Lighting, Sound System, Sprinkler System, Upgraded Countertops, Walk-in Closet(s), Window Treatments, Wood Floors, Chair Railings, Additional Stairway, Carpet, Kitchen - Gourmet, Bathroom - Soaking Tub, Bathroom - Stall Shower, Bathroom - Tub Shower
Hot Water Natural Gas
Heating Forced Air, Zoned
Cooling Central A/C, Zoned
Flooring Hardwood, Carpet, Ceramic Tile
Fireplaces Number 1
Fireplaces Type Mantel(s)
Equipment Built-In Microwave, Built-In Range, Dishwasher, Disposal, Dryer, Exhaust Fan, Icemaker, Microwave, Oven/Range - Gas, Range Hood, Refrigerator, Stainless Steel Appliances, Washer, Water Heater
Fireplace Y
Window Features Double Pane
Appliance Built-In Microwave, Built-In Range, Dishwasher, Disposal, Dryer, Exhaust Fan, Icemaker, Microwave, Oven/Range - Gas, Range Hood, Refrigerator, Stainless Steel Appliances, Washer, Water Heater
Heat Source Natural Gas, Electric
Laundry Upper Floor
Exterior
Exterior Feature Patio(s)
Parking Features Garage - Side Entry, Garage Door Opener
Garage Spaces 3.0
Fence Rear, Vinyl
Utilities Available Natural Gas Available, Sewer Available, Water Available, Under Ground
Water Access N
Roof Type Architectural Shingle
Accessibility None
Porch Patio(s)
Attached Garage 3
Total Parking Spaces 3
Garage Y
Building
Lot Description Backs to Trees, Cul-de-sac
Story 3
Foundation Slab, Concrete Perimeter
Sewer Public Sewer
Water Public
Architectural Style Colonial
Level or Stories 3
Additional Building Above Grade, Below Grade
Structure Type 2 Story Ceilings,9'+ Ceilings,Vaulted Ceilings
New Construction N
Schools
Elementary Schools Sherwood
Middle Schools William H. Farquhar
High Schools James Hubert Blake
School District Montgomery County Public Schools
Others
Pets Allowed Y
HOA Fee Include Common Area Maintenance,Snow Removal,Trash
Senior Community No
Tax ID 160803753340
Ownership Fee Simple
SqFt Source Estimated
Security Features Security System,Smoke Detector,Surveillance Sys
Acceptable Financing Cash, Conventional
Listing Terms Cash, Conventional
Financing Cash,Conventional
Special Listing Condition Standard
Pets Allowed No Pet Restrictions
Read Less Info
Want to know what your home might be worth? Contact us for a FREE valuation!

Our team is ready to help you sell your home for the highest possible price ASAP

Bought with DEREJE TEFERA • Smart Realty, LLC
GET MORE INFORMATION




