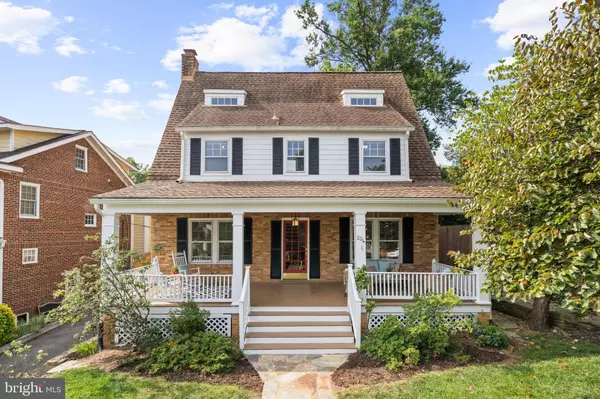For more information regarding the value of a property, please contact us for a free consultation.
Key Details
Sold Price $1,400,000
Property Type Single Family Home
Sub Type Detached
Listing Status Sold
Purchase Type For Sale
Square Footage 3,363 sqft
Price per Sqft $416
Subdivision Rosemont
MLS Listing ID VAAX2026492
Sold Date 08/28/23
Style Other
Bedrooms 4
Full Baths 3
Half Baths 1
HOA Y/N N
Abv Grd Liv Area 2,421
Originating Board BRIGHT
Year Built 1920
Annual Tax Amount $13,359
Tax Year 2023
Lot Size 5,984 Sqft
Acres 0.14
Property Description
Rosemont Charm at its finest. This 4 bedroom, 3.5 bath home sits on a lush tree-lined street and exudes all the character and charm of this era. A grand front porch welcomes you to sit and enjoy your morning coffee while greeting passing neighbors. The uppermost level is entirely home to the primary owner suite with private balcony with views of The George Washington Masonic National Memorial, a spa-inspired bath AND a green house that can double as an art studio. Additional noteworthy details include quarter arc windows, a clawfoot tub, cedar-lined closets, and bead board wood ceiling. The main level features a formal living room with gas fireplace (conveys as-is), formal dining room, a great kitchen with natural wood finish cabinets, and a sunroom that is flooded with natural light leading to the backyard! Three generously sized bedrooms and a full bath complete the first upper level. The possibilities are endless in the large walk-out lower level - find a recreation room, den/office or optional fifth bedroom, full bath, laundry room, built- in closets and additional storage. The flat backyard is perfect for a cookout with friends, or dog/cat or kid play! Other highlights and updates of the home include hardwood floors, moldings, detached garage with driveway, new AC unit on two upper levels (2023), new Nest thermostats (2022), new dishwasher and washer (2022), newer oven (2020) and so much more. With just 0.6 miles to King Street Metro/Amtrak, 0.8 miles to Braddock Metro, 1.3 miles to Del Ray, 1.8 miles to Old Town's waterfront, 3.6 miles to Reagan National Airport, 3.7 miles to Amazon's HQ2, 4.7 miles to National Harbor, and 7.5 miles to Washington DC, you can enjoy all the shops, restaurants, and amenities Del Ray, Old Town and the DC area has to offer!
Location
State VA
County Alexandria City
Zoning R 5
Rooms
Other Rooms Living Room, Dining Room, Primary Bedroom, Bedroom 2, Bedroom 3, Bedroom 4, Kitchen, Sun/Florida Room, Laundry, Other, Office, Recreation Room, Storage Room, Bathroom 2, Primary Bathroom, Half Bath
Basement Full, Partially Finished, Outside Entrance, Interior Access
Interior
Interior Features Built-Ins, Dining Area, Floor Plan - Traditional, Primary Bath(s), Skylight(s), Wood Floors, Ceiling Fan(s), Cedar Closet(s)
Hot Water Natural Gas
Heating Radiator, Baseboard - Electric
Cooling Central A/C
Flooring Carpet, Wood
Fireplaces Number 1
Fireplaces Type Gas/Propane
Equipment Built-In Microwave, Dishwasher, Disposal, Dryer, Refrigerator, Stainless Steel Appliances, Oven/Range - Gas, Washer
Fireplace Y
Appliance Built-In Microwave, Dishwasher, Disposal, Dryer, Refrigerator, Stainless Steel Appliances, Oven/Range - Gas, Washer
Heat Source Natural Gas, Electric
Laundry Lower Floor
Exterior
Exterior Feature Balcony, Deck(s), Porch(es)
Garage Garage - Rear Entry
Garage Spaces 1.0
Water Access N
Accessibility 2+ Access Exits
Porch Balcony, Deck(s), Porch(es)
Total Parking Spaces 1
Garage Y
Building
Story 4
Foundation Concrete Perimeter
Sewer Public Sewer
Water Public
Architectural Style Other
Level or Stories 4
Additional Building Above Grade, Below Grade
New Construction N
Schools
School District Alexandria City Public Schools
Others
Senior Community No
Tax ID 15691000
Ownership Fee Simple
SqFt Source Assessor
Special Listing Condition Standard
Read Less Info
Want to know what your home might be worth? Contact us for a FREE valuation!

Our team is ready to help you sell your home for the highest possible price ASAP

Bought with Alexander Irmer • McEnearney Associates, Inc.
GET MORE INFORMATION




