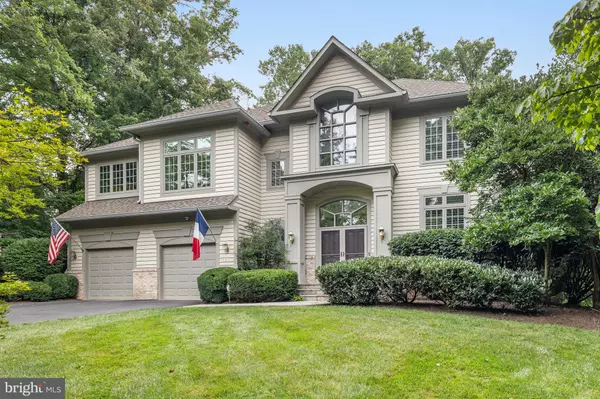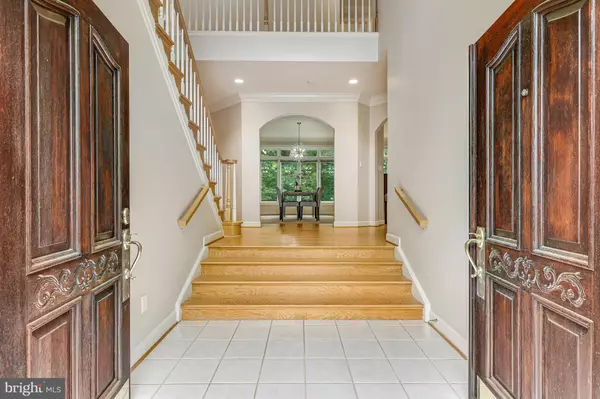For more information regarding the value of a property, please contact us for a free consultation.
Key Details
Sold Price $1,460,000
Property Type Single Family Home
Sub Type Detached
Listing Status Sold
Purchase Type For Sale
Square Footage 7,280 sqft
Price per Sqft $200
Subdivision Reston
MLS Listing ID VAFX2140106
Sold Date 08/25/23
Style Other
Bedrooms 5
Full Baths 4
Half Baths 1
HOA Fees $63/ann
HOA Y/N Y
Abv Grd Liv Area 5,658
Originating Board BRIGHT
Year Built 1994
Annual Tax Amount $13,892
Tax Year 2023
Lot Size 1.173 Acres
Acres 1.17
Property Description
OPEN HOUSE CANCELLED- Property under contract. Welcome to 11250 Bright Pond Lane, a hidden gem situated on a private wooded lot spanning over an acre. This exquisite residence, meticulously crafted by Gulick, showcases the Amberleigh model and offers three levels of luxurious living space totaling over 5,600 sq. feet.
Privacy is a defining feature of this exceptional home, as it is one of just two residences nestled on a private driveway. Surrounded by a lush canopy of trees, the property creates an ambiance reminiscent of residing in a serene tree house, providing a unique and tranquil living experience.
Upon arrival, you will be impressed by the grand entrance with a wide staircase, setting the stage for the remarkable interior. The main level boasts a plethora of living spaces, including an inviting office with built-in shelving and custom shutters, a spacious living room featuring a gas fireplace (ideal for use as a music room), and a separate dining room perfect for hosting formal gatherings.
The heart of the home lies in the updated kitchen, a chef's dream, complete with a large island, ample space for a breakfast table, high-end appliances, granite countertops, a convenient prep sink, Instant hot water, an under-counter beverage refrigerator, and a separate pantry. Top-of-the-line appliances include a 5-burner Wolf induction cooktop, double Viking oven, Subzero refrigerator, and Bosch dishwasher. The kitchen seamlessly flows into the spacious family room, where you can enjoy cozy evenings around the gas fireplace. The convenient mud room connects the main living area to an oversized two-car garage.
A distinctive feature of the home is the large screened-in porch boasting a wood ceiling, recessed lights, and ceiling fans, providing an idyllic space for relaxation and entertainment. From here, step onto the expansive composite deck, with stairs leading to the enchanting backyard.
The upper level has four bedrooms, including the impressive primary bedroom suite. The primary bedroom features vaulted ceilings, two large walk-in closets, an ensuite bath with dual vanities, a separate shower, heated floors, and a private commode room. Adjacent to the primary bedroom is a dressing room with built-in shelving, and just steps away, you'll find a convenient separate laundry room. Additionally, this level has three more generously sized bedrooms, each boasting its own walk-in closet. One bedroom has an ensuite bathroom, while the other two share a well-appointed jack-and-jill bath.
Descending to the walkout lower level, you'll discover a vast recreation room complete with a recently updated wet bar, providing an ideal space for entertaining friends and family. The lower level also features a fifth bedroom with an attached bath, a flexible space currently used as a home gym, a cedar closet, a large storage room, and a climate-controlled wine cellar catering to the wine enthusiast.
Located in the sought-after North Reston area, this home provides convenient access to major commuter routes, Reston Town Center, Dulles Airport, as well as a wealth of shopping and dining options. Embrace the opportunity to make this exquisite and well-maintained home your private oasis to create wonderful memories with family and friends for years to come.
Location
State VA
County Fairfax
Zoning 372
Direction East
Rooms
Other Rooms Living Room, Dining Room, Primary Bedroom, Bedroom 2, Bedroom 3, Bedroom 4, Bedroom 5, Kitchen, Family Room, Foyer, Breakfast Room, Exercise Room, Laundry, Mud Room, Other, Office, Recreation Room, Storage Room, Bathroom 2, Bathroom 3, Primary Bathroom, Screened Porch
Basement Daylight, Full, Fully Finished, Heated, Improved, Interior Access, Outside Entrance, Rear Entrance, Sump Pump, Windows, Other
Interior
Interior Features Breakfast Area, Crown Moldings, Family Room Off Kitchen, Formal/Separate Dining Room, Kitchen - Eat-In, Kitchen - Gourmet, Kitchen - Island, Kitchen - Table Space, Pantry, Primary Bath(s), Recessed Lighting, Skylight(s), Upgraded Countertops, Walk-in Closet(s), Window Treatments, Wood Floors, Wine Storage
Hot Water Natural Gas
Heating Forced Air
Cooling Central A/C, Programmable Thermostat, Zoned
Flooring Ceramic Tile, Hardwood, Carpet
Fireplaces Number 2
Fireplaces Type Gas/Propane, Mantel(s)
Equipment Dishwasher, Disposal, Dryer, Exhaust Fan, Humidifier, Icemaker, Microwave, Oven - Double, Oven - Self Cleaning, Oven - Wall, Refrigerator, Stainless Steel Appliances, Washer, Water Heater - High-Efficiency, Cooktop - Down Draft, Instant Hot Water
Fireplace Y
Window Features Casement,Double Pane,Energy Efficient,Palladian,Screens
Appliance Dishwasher, Disposal, Dryer, Exhaust Fan, Humidifier, Icemaker, Microwave, Oven - Double, Oven - Self Cleaning, Oven - Wall, Refrigerator, Stainless Steel Appliances, Washer, Water Heater - High-Efficiency, Cooktop - Down Draft, Instant Hot Water
Heat Source Natural Gas
Laundry Upper Floor
Exterior
Exterior Feature Deck(s), Screened
Parking Features Garage - Front Entry, Garage Door Opener, Oversized, Inside Access, Additional Storage Area
Garage Spaces 6.0
Utilities Available Under Ground
Amenities Available Baseball Field, Common Grounds, Jog/Walk Path, Lake, Picnic Area, Pier/Dock, Pool - Outdoor, Soccer Field, Tennis Courts, Tot Lots/Playground, Volleyball Courts, Water/Lake Privileges, Other
Water Access N
View Trees/Woods
Roof Type Architectural Shingle
Street Surface Paved
Accessibility None
Porch Deck(s), Screened
Attached Garage 2
Total Parking Spaces 6
Garage Y
Building
Lot Description Backs to Trees, Cul-de-sac, No Thru Street, Premium, Private, Secluded
Story 3
Foundation Slab
Sewer Public Sewer
Water Public
Architectural Style Other
Level or Stories 3
Additional Building Above Grade, Below Grade
Structure Type 9'+ Ceilings,Dry Wall,High
New Construction N
Schools
Elementary Schools Aldrin
Middle Schools Herndon
High Schools Herndon
School District Fairfax County Public Schools
Others
Pets Allowed Y
HOA Fee Include Common Area Maintenance,Pool(s),Reserve Funds
Senior Community No
Tax ID 0112 09010013
Ownership Fee Simple
SqFt Source Assessor
Security Features Carbon Monoxide Detector(s),Exterior Cameras,Main Entrance Lock,Smoke Detector,Non-Monitored
Acceptable Financing Cash, Conventional, FHA, VA
Horse Property N
Listing Terms Cash, Conventional, FHA, VA
Financing Cash,Conventional,FHA,VA
Special Listing Condition Standard
Pets Allowed No Pet Restrictions
Read Less Info
Want to know what your home might be worth? Contact us for a FREE valuation!

Our team is ready to help you sell your home for the highest possible price ASAP

Bought with Elizabeth J Millett-Yesford • e Venture LLC
GET MORE INFORMATION




