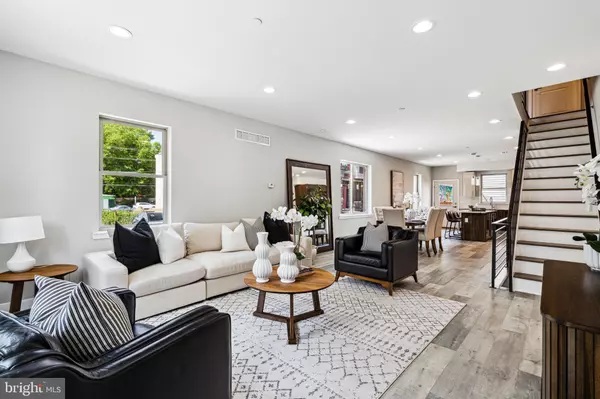For more information regarding the value of a property, please contact us for a free consultation.
Key Details
Sold Price $550,000
Property Type Townhouse
Sub Type End of Row/Townhouse
Listing Status Sold
Purchase Type For Sale
Square Footage 3,000 sqft
Price per Sqft $183
Subdivision East Kensington
MLS Listing ID PAPH2248174
Sold Date 08/24/23
Style Contemporary
Bedrooms 3
Full Baths 3
HOA Y/N N
Abv Grd Liv Area 3,000
Originating Board BRIGHT
Year Built 2019
Annual Tax Amount $386
Tax Year 2022
Lot Size 957 Sqft
Acres 0.02
Lot Dimensions 17.00 x 58.00
Property Description
Welcome to 2620 Emerald St, a beautifully designed and extra large 17 foot wide corner 3 bedroom 3 bathroom home just blocks from bustling Frankford Ave in 19125! Step inside to the large open concept living and dining area, perfect for entertaining and featuring upgraded floors as well as an abundance of natural light that only comes from a Southern facing corner home. The kitchen is definitely fit for the chef of the home. Showcasing upgrades including veined granite countertops, stainless steel appliances, a center island with seating and a built in wine refrigerator as well as plenty of soft-close cabinetry and access to the spacious back yard. Downstairs is an oversized finished basement with high ceilings, designer tile flooring and a full bath for convenience. The second floor offers two bright bedrooms found on opposite ends of the home with a tiled full hall bath and laundry in-between. The impeccably designed main suite spans the entire third floor with a massive walk-in closet and spa-like bathroom. The bathroom is outfitted with a glass walk-in shower, double vanity and modern free standing soaking tub. Lastly, enjoy unobstructed views of the Center City skyline from your private rooftop deck. Neighboring Frankford Ave and Fishtown, there's no shortage of shops, restaurants, bars and public transit options just steps from home. Majority of full 10-Year Tax Abatement remaining. Take a tour today and make 2620 Emerald your next home!
Location
State PA
County Philadelphia
Area 19125 (19125)
Zoning RSA5
Rooms
Basement Fully Finished
Interior
Hot Water Electric
Heating Heat Pump(s)
Cooling Central A/C
Heat Source Electric
Exterior
Water Access N
View City
Accessibility None
Garage N
Building
Story 3
Foundation Concrete Perimeter
Sewer Public Sewer
Water Public
Architectural Style Contemporary
Level or Stories 3
Additional Building Above Grade, Below Grade
New Construction N
Schools
School District The School District Of Philadelphia
Others
Senior Community No
Tax ID 311073800
Ownership Fee Simple
SqFt Source Assessor
Acceptable Financing Cash, Conventional, VA
Listing Terms Cash, Conventional, VA
Financing Cash,Conventional,VA
Special Listing Condition Standard
Read Less Info
Want to know what your home might be worth? Contact us for a FREE valuation!

Our team is ready to help you sell your home for the highest possible price ASAP

Bought with Jeffrey C Carpineta • Solo Real Estate, Inc.
GET MORE INFORMATION




