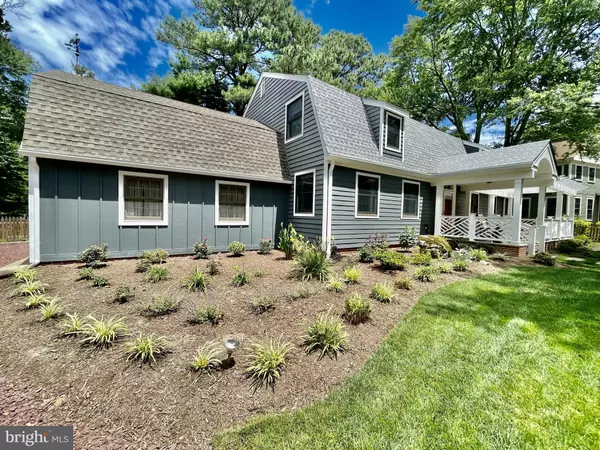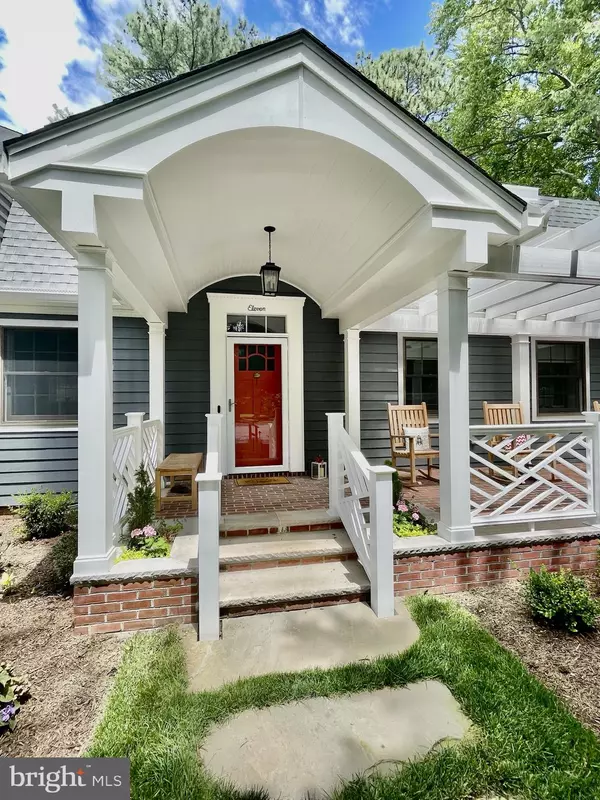For more information regarding the value of a property, please contact us for a free consultation.
Key Details
Sold Price $1,400,000
Property Type Single Family Home
Sub Type Detached
Listing Status Sold
Purchase Type For Sale
Square Footage 2,656 sqft
Price per Sqft $527
Subdivision Drake Knoll
MLS Listing ID DESU2043764
Sold Date 08/22/23
Style Colonial,Coastal
Bedrooms 4
Full Baths 3
Half Baths 1
HOA Y/N N
Abv Grd Liv Area 2,656
Originating Board BRIGHT
Year Built 1989
Annual Tax Amount $3,026
Tax Year 2022
Lot Size 9,148 Sqft
Acres 0.21
Lot Dimensions 78.00 x 105.00
Property Description
JUST LISTED, in the City of Lewes, a beautifully renovated 4 bedroom, 3 ½ bathroom home situated on almost a quarter acre featuring hardwood floors, quartz countertops, tile baths, tankless water heater, fireplace, a sunroom, and a screened porch with skylights and EZ Breeze windows. Other features include, but are not limited to, a front porch with pergola, beautiful fenced backyard, rear patio, pergola, fire pit, and a garage with an attic that is perfect for storage. Second-floor master suite and ground-floor guest suite, both with ensuite bath and walk-in closet. Upgrades include the HVAC system, the roof, all windows, update and addition of bathrooms, and the update of the kitchen to mention a few. Situated on almost a quarter acre professionally landscaped, all this is located on a cul-de-sac in the sought-after enclave of Drake Knoll, conveniently located close to the Georgetown-Lewes Bike Trail, a short walk to downtown Restaurants, Shopping, and Lewes Harbor, and easy access to the beaches in Lewes and Cape Henlopen State Park. Call for an appointment today!
Location
State DE
County Sussex
Area Lewes Rehoboth Hundred (31009)
Zoning TN
Rooms
Other Rooms Living Room, Dining Room, Primary Bedroom, Sitting Room, Bedroom 3, Bedroom 4, Kitchen, Sun/Florida Room, Bathroom 3, Primary Bathroom, Half Bath, Screened Porch
Main Level Bedrooms 1
Interior
Interior Features Attic, Entry Level Bedroom, Ceiling Fan(s)
Hot Water Tankless, Propane
Heating Forced Air, Zoned, Heat Pump(s)
Cooling Central A/C, Zoned, Multi Units, Ductless/Mini-Split
Flooring Carpet, Hardwood, Tile/Brick
Equipment Dishwasher, Disposal, Dryer - Electric, Refrigerator, Microwave, Oven - Wall, Washer, Water Heater
Furnishings No
Fireplace N
Window Features Insulated,Screens
Appliance Dishwasher, Disposal, Dryer - Electric, Refrigerator, Microwave, Oven - Wall, Washer, Water Heater
Heat Source Propane - Leased, Electric
Exterior
Exterior Feature Deck(s), Porch(es), Screened
Parking Features Garage - Side Entry, Garage Door Opener
Garage Spaces 5.0
Fence Partially
Utilities Available Cable TV, Phone Available, Propane
Water Access N
View Park/Greenbelt
Roof Type Architectural Shingle
Street Surface Black Top
Accessibility None
Porch Deck(s), Porch(es), Screened
Road Frontage Public
Attached Garage 1
Total Parking Spaces 5
Garage Y
Building
Lot Description Cul-de-sac, Landscaping, Partly Wooded
Story 2
Foundation Block, Crawl Space
Sewer Public Sewer
Water Public
Architectural Style Colonial, Coastal
Level or Stories 2
Additional Building Above Grade, Below Grade
Structure Type Dry Wall
New Construction N
Schools
School District Cape Henlopen
Others
Pets Allowed Y
Senior Community No
Tax ID 335-08.15-10.09
Ownership Fee Simple
SqFt Source Assessor
Acceptable Financing Cash, Conventional
Listing Terms Cash, Conventional
Financing Cash,Conventional
Special Listing Condition Standard
Pets Allowed Cats OK, Dogs OK
Read Less Info
Want to know what your home might be worth? Contact us for a FREE valuation!

Our team is ready to help you sell your home for the highest possible price ASAP

Bought with Lee Ann Wilkinson • Berkshire Hathaway HomeServices PenFed Realty
GET MORE INFORMATION




