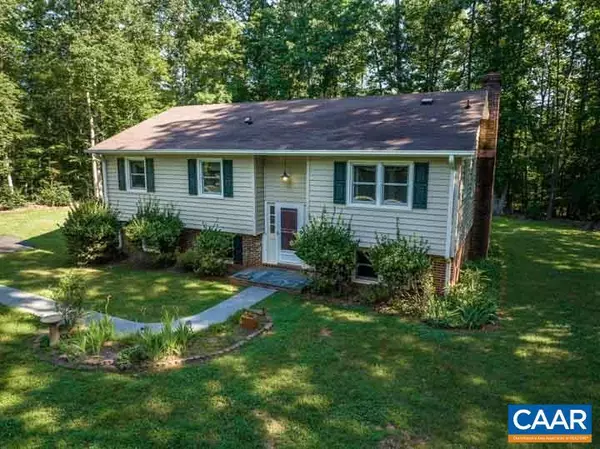For more information regarding the value of a property, please contact us for a free consultation.
Key Details
Sold Price $402,000
Property Type Single Family Home
Sub Type Detached
Listing Status Sold
Purchase Type For Sale
Square Footage 1,888 sqft
Price per Sqft $212
Subdivision Mechunk Acres
MLS Listing ID 643664
Sold Date 08/17/23
Style Other
Bedrooms 3
Full Baths 3
HOA Y/N N
Abv Grd Liv Area 1,179
Originating Board CAAR
Year Built 1979
Annual Tax Amount $2,906
Tax Year 2023
Lot Size 1.680 Acres
Acres 1.68
Property Description
WELCOME HOME to MECHUNK ACRES, KESWICK LOVELY & WELL CARED FOR Home Offers Many Improvements Comfortable Living With Easy Access To All Charlottesville Has To Offer Just 5 Miles From Pantops & Easy Commute To Towns On I64! This Home Is Placed Nicely On A Well Groomed 1.70 Acre Homesite Step Inside From A SLATE PATIO To A Tiled Foyer Leading To Comfortable & LIGHT-FILLED Living & Dining Rms Enjoy Sitting By The Wood Fireplace Access The Newly Finished Rear Deck Fully Renovated Eat-in Kitchen W/Solid Surface Counters, Cherry Cabinets & Newer SS Appliances & Built-in Hutch Nicely Sized Primary Suite w/Ensuite Bath 2 Add. Bedrooms & Full Bath on Same Floor More Great Living & Entertaining Spaces in Terrace Level & possible BSMT Apt w/Sep. Entrance, Living Rm w/2nd Wood FIREPLACE & FULL Bath Walk-Out To Rear Yard Plenty of Storage Throughout WELL Maintained & Mature Landscaping w/Blooming Trees & Bushes Newly Paved DRIVEWAY Ample Parking & SO MUCH MORE NO HOA Charming Country Living w/in Close Reach Of HISTORIC Charlottesville, UVA & MJH Hospital, ALL Local Amenities Easy Access To I64, Richmond, DC Welcome HOME To KESWICK MAKE IT YOURS To Own & Enjoy ,Cherry Cabinets,Solid Surface Counter,Fireplace in Basement,Fireplace in Family Room,Fireplace in Living Room
Location
State VA
County Albemarle
Zoning RA
Rooms
Other Rooms Living Room, Dining Room, Primary Bedroom, Kitchen, Family Room, Foyer, Laundry, Utility Room, Primary Bathroom, Full Bath, Additional Bedroom
Basement Full, Heated, Interior Access, Outside Entrance, Partially Finished, Walkout Level, Windows
Interior
Interior Features Kitchen - Eat-In, Recessed Lighting, Entry Level Bedroom
Heating Ceiling
Cooling Central A/C, Heat Pump(s)
Flooring Carpet, Ceramic Tile, Vinyl
Fireplaces Number 2
Fireplaces Type Wood
Equipment Dryer, Washer/Dryer Hookups Only, Washer, Dishwasher, Oven/Range - Electric, Microwave, Refrigerator
Fireplace Y
Window Features Insulated,Low-E
Appliance Dryer, Washer/Dryer Hookups Only, Washer, Dishwasher, Oven/Range - Electric, Microwave, Refrigerator
Heat Source Electric
Exterior
View Garden/Lawn
Roof Type Architectural Shingle
Accessibility None
Road Frontage Private, Road Maintenance Agreement
Garage N
Building
Lot Description Landscaping, Sloping, Partly Wooded
Story 1.5
Foundation Block
Sewer Septic Exists
Water Well
Architectural Style Other
Level or Stories 1.5
Additional Building Above Grade, Below Grade
Structure Type High
New Construction N
Schools
Elementary Schools Stone-Robinson
Middle Schools Burley
High Schools Monticello
School District Albemarle County Public Schools
Others
Ownership Other
Security Features Smoke Detector
Special Listing Condition Standard
Read Less Info
Want to know what your home might be worth? Contact us for a FREE valuation!

Our team is ready to help you sell your home for the highest possible price ASAP

Bought with CANDICE VAN DER LINDE • RE/MAX REALTY SPECIALISTS-CHARLOTTESVILLE
GET MORE INFORMATION




