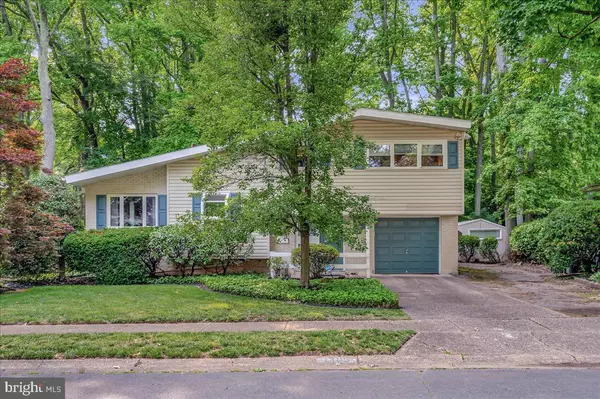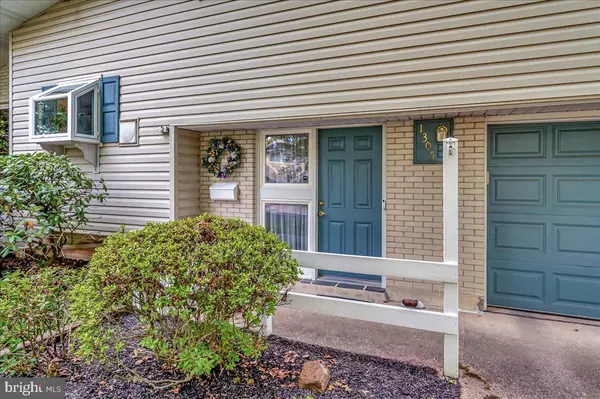For more information regarding the value of a property, please contact us for a free consultation.
Key Details
Sold Price $505,000
Property Type Single Family Home
Sub Type Detached
Listing Status Sold
Purchase Type For Sale
Square Footage 2,395 sqft
Price per Sqft $210
Subdivision Green Acres
MLS Listing ID DENC2044844
Sold Date 08/17/23
Style Split Level
Bedrooms 4
Full Baths 2
Half Baths 1
HOA Y/N N
Abv Grd Liv Area 1,360
Originating Board BRIGHT
Year Built 1955
Annual Tax Amount $1,901
Tax Year 2022
Lot Size 9,583 Sqft
Acres 0.22
Lot Dimensions 80 x 120
Property Description
1305 Newcomb Rd. - A well-maintained & updated split-level 4BD, 2.5BA home full of recent renovations that are sure to please in a convenient N. Wilmington community that won't disappoint! This 4BD, 2.5BA, 2425 sq. ft. home offers a flexible floor plan featuring spacious & bright rooms, beautiful flagstone tile entrance foyer, parquet flooring, vaulted ceiling in main living room, 2 wood-burning fireplaces & plenty of storage space throughout. The renovation list includes: complete kitchen renovation w/ quartz counters, soft close cabinetry, pantry w/ slide out shelves - 2016, Family room with custom built-in cabinetry, bench, shelving & tile flooring - 2015; plus full renovation to both the primary & hall bath - 2014. Other capital improvements include replacement tilt-in windows, vinyl sliding glass slider to rear yard, vinyl siding, rear deck, single layer roof - 2012 with transferrable GAF warranty. Green Acres is a welcoming community with an active civic association, walkable community pools you can join and conveniently located to take full advantage of nearby shopping, dining, parks & trails with easy access to major roads & train stations for commuting to Philadelphia, Wilmington & Newark or just a quick trip to the Philadelphia Airport. This well loved home is absolutely move-in ready and available for you to it call home Mid-August.
Location
State DE
County New Castle
Area Brandywine (30901)
Zoning NC6.5
Direction Southeast
Rooms
Other Rooms Living Room, Dining Room, Primary Bedroom, Bedroom 3, Bedroom 4, Kitchen, Family Room, Bathroom 2
Basement Partially Finished
Main Level Bedrooms 1
Interior
Hot Water Natural Gas
Heating Forced Air
Cooling Central A/C
Flooring Wood
Fireplaces Number 2
Fireplace Y
Heat Source Natural Gas
Exterior
Parking Features Garage - Front Entry
Garage Spaces 1.0
Water Access N
Roof Type Shingle
Accessibility None
Attached Garage 1
Total Parking Spaces 1
Garage Y
Building
Story 4
Foundation Block
Sewer Public Septic
Water Public
Architectural Style Split Level
Level or Stories 4
Additional Building Above Grade, Below Grade
New Construction N
Schools
Elementary Schools Carrcroft
Middle Schools Springer
High Schools Mount Pleasant
School District Brandywine
Others
Senior Community No
Tax ID 06-081.00-198
Ownership Fee Simple
SqFt Source Estimated
Acceptable Financing Cash, Conventional
Horse Property N
Listing Terms Cash, Conventional
Financing Cash,Conventional
Special Listing Condition Standard
Read Less Info
Want to know what your home might be worth? Contact us for a FREE valuation!

Our team is ready to help you sell your home for the highest possible price ASAP

Bought with Tamara Sherron Toles Torain • Linda Vista Real Estate
GET MORE INFORMATION




