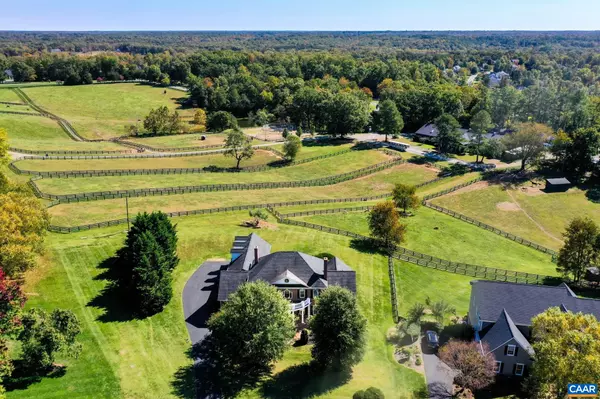For more information regarding the value of a property, please contact us for a free consultation.
Key Details
Sold Price $1,875,000
Property Type Single Family Home
Sub Type Detached
Listing Status Sold
Purchase Type For Sale
Square Footage 7,881 sqft
Price per Sqft $237
Subdivision Unknown
MLS Listing ID 635772
Sold Date 08/15/23
Style Georgian,Traditional
Bedrooms 5
Full Baths 5
Half Baths 2
Condo Fees $59
HOA Fees $95/qua
HOA Y/N Y
Abv Grd Liv Area 5,189
Originating Board CAAR
Year Built 2008
Annual Tax Amount $10,947
Tax Year 2023
Lot Size 0.810 Acres
Acres 0.81
Property Description
Welcome to this magnificent brick Georgian home that sits on a prime Glenmore lot over looking the breathtaking views of the rolling hills and paddocks of the Glenmore Equestrian Farm. This home is move in ready and has plenty to offer inside and out! The moment you walk in this executive home, you will be mesmerized by the beautiful exotic flooring throughout the 3 levels and the amount of craftsmanship and detail within this home! This spacious home consists of 2 owner suites, 3 generous sized bedrooms, all with full baths, and an ample amount of storage and closet space for your family! On the main level, you will find a remarkable open floor plan, an absolutely spectacular great room with a two-story stone fireplace, a large and bright owner suite with stunning views, an impeccable chef?s kitchen with Viking Appliances, Butler?s pantry, library/office and an oversized 3 car garage! This home is great for entertainment as it features a HUGE back deck, an exquisite wine room with hidden secrets, billiard room, one-of-a-kind quartz bar, exercise room, and surround sound throughout the main level, back deck, & terrace level! Additional must have features: Pella Windows, Invisible Fence, Recessed Lighting throughout.,Fireplace in Basement,Fireplace in Den,Fireplace in Great Room
Location
State VA
County Albemarle
Zoning R
Rooms
Other Rooms Living Room, Dining Room, Primary Bedroom, Kitchen, Family Room, Den, Foyer, Breakfast Room, Study, Exercise Room, Great Room, Laundry, Utility Room, Primary Bathroom, Full Bath, Half Bath, Additional Bedroom
Basement Fully Finished, Full, Heated, Interior Access, Outside Entrance, Walkout Level, Windows
Main Level Bedrooms 1
Interior
Interior Features Central Vacuum, Central Vacuum, Walk-in Closet(s), Attic, Wet/Dry Bar, Breakfast Area, Pantry, Recessed Lighting, Wine Storage, Entry Level Bedroom
Heating Central, Heat Pump(s)
Cooling Central A/C
Flooring Carpet, Ceramic Tile, Concrete, Hardwood, Slate, Stone, Other
Fireplaces Type Brick, Gas/Propane, Wood
Equipment Washer/Dryer Hookups Only, Commercial Range, Dishwasher, Disposal, Oven - Double, Oven/Range - Gas, Microwave, Refrigerator, Oven - Wall, Energy Efficient Appliances
Fireplace N
Window Features Insulated,Screens
Appliance Washer/Dryer Hookups Only, Commercial Range, Dishwasher, Disposal, Oven - Double, Oven/Range - Gas, Microwave, Refrigerator, Oven - Wall, Energy Efficient Appliances
Heat Source Propane - Owned
Exterior
Parking Features Other, Garage - Side Entry, Oversized
Fence Invisible
Utilities Available Electric Available
Amenities Available Security, Jog/Walk Path, Gated Community
View Pasture, Panoramic
Roof Type Composite
Accessibility None
Road Frontage Road Maintenance Agreement
Garage Y
Building
Lot Description Landscaping
Story 3
Foundation Concrete Perimeter
Sewer Public Sewer
Water Public
Architectural Style Georgian, Traditional
Level or Stories 3
Additional Building Above Grade, Below Grade
Structure Type 9'+ Ceilings,Tray Ceilings
New Construction N
Schools
Elementary Schools Stone-Robinson
Middle Schools Burley
High Schools Monticello
School District Albemarle County Public Schools
Others
HOA Fee Include Road Maintenance,Snow Removal
Ownership Other
Security Features Security System,24 hour security,Carbon Monoxide Detector(s),Security Gate,Smoke Detector
Special Listing Condition Standard
Read Less Info
Want to know what your home might be worth? Contact us for a FREE valuation!

Our team is ready to help you sell your home for the highest possible price ASAP

Bought with LINDA I. STANTON • ERA BILL MAY REALTY CO.
GET MORE INFORMATION




