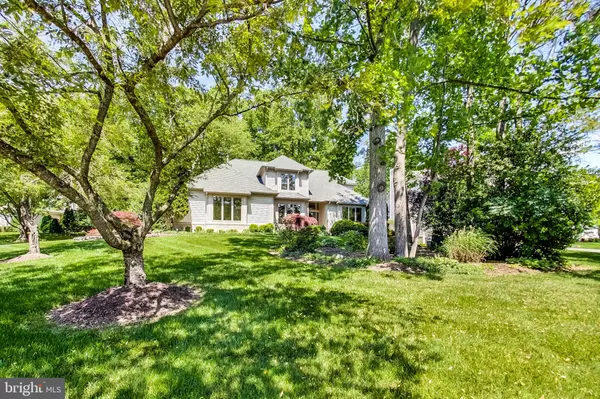For more information regarding the value of a property, please contact us for a free consultation.
Key Details
Sold Price $1,224,900
Property Type Single Family Home
Sub Type Detached
Listing Status Sold
Purchase Type For Sale
Square Footage 4,000 sqft
Price per Sqft $306
Subdivision Reston
MLS Listing ID VAFX2118616
Sold Date 08/15/23
Style Contemporary
Bedrooms 4
Full Baths 3
Half Baths 1
HOA Fees $63/ann
HOA Y/N Y
Abv Grd Liv Area 3,200
Originating Board BRIGHT
Year Built 1996
Annual Tax Amount $12,057
Tax Year 2023
Lot Size 0.435 Acres
Acres 0.44
Property Description
Welcome to the Estates of North Hills! Just renovated and beautifully finished, this contemporary-style home offers luxury living at its best. Immediately upon entering, you will feel the open, airy design with vaulted ceilings and walls of windows that let in abundant natural light. Custom tile and luxury Vinyl wood flooring throughout the lower level give this home an upscale look and feel. The main level primary bedroom suite is a rare find, complete with a luxurious bathroom featuring a soaking tub, custom walk-in shower, double vanity, and plenty of closet space. The spacious kitchen features a center island with a gas cooktop, a waterfall edge on all counters, a double wine refrigerator, many cabinets, and a pantry for additional storage. A peninsula counter seats four comfortably, while the sizable breakfast morning room overlooks a large deck and beautifully landscaped yard - perfect for entertaining or relaxing outdoors in your private oasis! On the main level, you will find a spacious living room with a gas fireplace, a formal dining room & family room, and a laundry room. Head upstairs to three large bedrooms, each with ceiling fans and a shared full bath with double sinks; one has a walk-in closet too. The upstairs overlook to the family room adds to the open-airy, upscale design. That’s not all - now head down to the lower level, and you will find an expansive recreation room with a bar area and another wine fridge. This spectacular space is ideal for hosting gatherings or spending fun time with family and friends. A full bath is also on the lower level, along with a utility room for additional storage needs, plus unfinished space ready to make it your own! All this and an idyllic location with everything living in Reston has to offer, including miles of walking trails, jogging paths, parks, lakes, two golf courses, pools, tennis, pickle ball, restaurants, shops & more. Don’t miss out on this one - schedule your tour today! Click on documents for a list of all upgrades.
Location
State VA
County Fairfax
Zoning 372
Rooms
Other Rooms Living Room, Dining Room, Primary Bedroom, Bedroom 2, Bedroom 3, Bedroom 4, Kitchen, Family Room, Breakfast Room, Laundry, Recreation Room, Storage Room, Bathroom 2, Bathroom 3, Primary Bathroom, Half Bath
Basement Partially Finished
Main Level Bedrooms 1
Interior
Interior Features Entry Level Bedroom, Floor Plan - Open, Formal/Separate Dining Room, Ceiling Fan(s), Family Room Off Kitchen, Kitchen - Eat-In, Kitchen - Gourmet, Pantry, Primary Bath(s), Recessed Lighting, Soaking Tub, Upgraded Countertops, Walk-in Closet(s), Wine Storage
Hot Water Natural Gas
Heating Central, Zoned
Cooling Central A/C, Ceiling Fan(s)
Flooring Luxury Vinyl Plank, Carpet
Fireplaces Number 1
Fireplaces Type Fireplace - Glass Doors
Equipment Cooktop, Dishwasher, Disposal, Oven - Wall, Refrigerator, Washer, Dryer
Fireplace Y
Appliance Cooktop, Dishwasher, Disposal, Oven - Wall, Refrigerator, Washer, Dryer
Heat Source Electric
Laundry Main Floor
Exterior
Parking Features Garage - Side Entry, Garage Door Opener
Garage Spaces 2.0
Water Access N
Roof Type Shingle
Accessibility None
Attached Garage 2
Total Parking Spaces 2
Garage Y
Building
Story 3
Foundation Brick/Mortar
Sewer Public Sewer
Water Public
Architectural Style Contemporary
Level or Stories 3
Additional Building Above Grade, Below Grade
New Construction N
Schools
Elementary Schools Aldrin
Middle Schools Herndon
High Schools Herndon
School District Fairfax County Public Schools
Others
Senior Community No
Tax ID 0112 081B0018
Ownership Fee Simple
SqFt Source Assessor
Acceptable Financing Cash, Conventional
Listing Terms Cash, Conventional
Financing Cash,Conventional
Special Listing Condition Standard
Read Less Info
Want to know what your home might be worth? Contact us for a FREE valuation!

Our team is ready to help you sell your home for the highest possible price ASAP

Bought with Amanda Maree Barnes • RE/MAX Gateway, LLC
GET MORE INFORMATION




