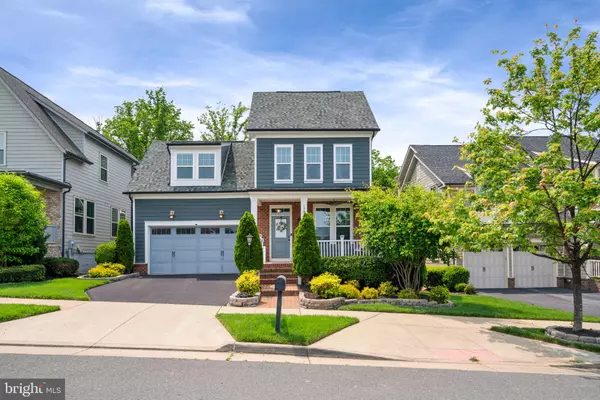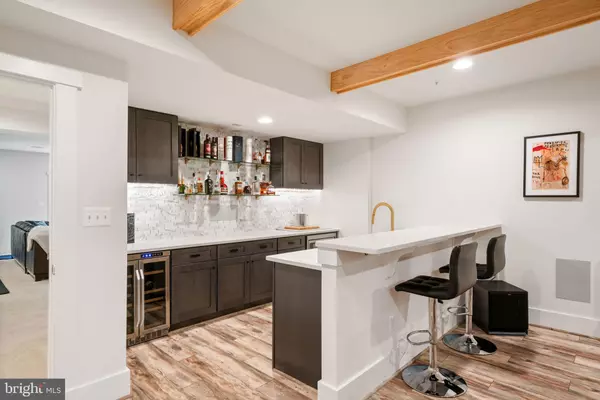For more information regarding the value of a property, please contact us for a free consultation.
Key Details
Sold Price $865,000
Property Type Single Family Home
Sub Type Detached
Listing Status Sold
Purchase Type For Sale
Square Footage 4,658 sqft
Price per Sqft $185
Subdivision Potomac Shores
MLS Listing ID VAPW2050040
Sold Date 08/15/23
Style Craftsman
Bedrooms 5
Full Baths 4
Half Baths 1
HOA Fees $180/mo
HOA Y/N Y
Abv Grd Liv Area 3,210
Originating Board BRIGHT
Year Built 2014
Annual Tax Amount $8,947
Tax Year 2022
Lot Size 5,776 Sqft
Acres 0.13
Property Description
The sales price has just been reduced. This is the largest of single-family home on the market in Potomac Shores Under $900K. Boasting over 4600 finished square feet on the inside. What makes this home unique to the others is the four bedrooms upstairs with three full baths. (One is a buddy bath floating between two bedrooms.) There is a full-size laundry room upstairs as well As you enter the house, you will immediately notice the ten-foot ceilings, a large living room, and a formal dining room. Across from the dining area is an impressive, foyer with a walk-in closet, half bath, and hidden staircase in the heart of the home. As you enter the family room, you can't help but notice all the windows and the massive kitchen island, and the expresso cabinets then you notice the kitchen island. Oh my! This is what is referred to as a baker's island. This one allows for six counter stools, there are gorgeous granite counters, and upgraded stainless steel appliances You will most likely fall in love with all the natural light on the rear of this home and how the deck is right off the kitchen inviting you outside. This is where you realize this home backs to trees. Back inside, you notice the family room has a traditional gas fireplace and an upgraded sound system for listening to your favorite tunes. The lower level is sure to please if you like to entertain! The owners built a fully-appointed custom bar and media room with a top-of-the-line sound system that will wow you and your guests. Your friends or family will enjoy a private suite with daylight windows and a full bathroom for their convenience. It could also serve as a tremendous work-from-home space. For outdoor living, there's a spacious deck on the upper level and plenty of room to create the perfect patio or hardscape in the future. Potomac Shores is an amenity-filled community with something for everyone. Enjoy golf, pools, multipurpose courts, canoe launch, nature trails, community gardens, playgrounds, and an active social committee with year-round events. There is something for everyone. Potomac Shores will be home to a future VRE Station and a day-to-night Town Center on the banks of the Potomac River. Come and visit and make this wonderful home yours today! Note: the HOA fee includes the 150/150 Internet, the Gym, pools, social events put on for residents by the social committee, snow removal, trash pickup, and on-site HOA Management. Also, this home is built with James Hardi siding, low elite windows, and energy star systems, and it has an interior sprinkler system. When you contract for this home, make sure you tell your Home Owners Insurance policy holder about these features so they give you an accurate quote for your annual policy. That savings are real. The golf course is a public Jack Nicklaus golf course. Memberships are available. We hope you enjoy your tour. Ask any questions you like the Listing Agent lives in the community.
Location
State VA
County Prince William
Zoning PMR
Interior
Interior Features Bar, Carpet, Family Room Off Kitchen, Floor Plan - Traditional, Formal/Separate Dining Room, Kitchen - Eat-In, Kitchen - Gourmet, Kitchen - Island, Pantry, Recessed Lighting, Soaking Tub, Sprinkler System, Stall Shower, Tub Shower, Upgraded Countertops, Walk-in Closet(s), Wood Floors
Hot Water Natural Gas
Cooling Central A/C
Flooring Carpet, Ceramic Tile, Engineered Wood
Fireplaces Number 1
Fireplaces Type Gas/Propane, Mantel(s)
Equipment Built-In Microwave, Dishwasher, Disposal, Dryer, Energy Efficient Appliances, Exhaust Fan, Icemaker, Microwave, Oven - Double, Oven - Wall, Oven/Range - Electric, Refrigerator, Stainless Steel Appliances, Washer, Water Heater
Furnishings No
Fireplace Y
Window Features Low-E,Screens
Appliance Built-In Microwave, Dishwasher, Disposal, Dryer, Energy Efficient Appliances, Exhaust Fan, Icemaker, Microwave, Oven - Double, Oven - Wall, Oven/Range - Electric, Refrigerator, Stainless Steel Appliances, Washer, Water Heater
Heat Source Natural Gas
Laundry Upper Floor
Exterior
Exterior Feature Porch(es)
Parking Features Garage Door Opener, Garage - Front Entry, Inside Access
Garage Spaces 4.0
Utilities Available Under Ground
Amenities Available Basketball Courts, Fitness Center, Golf Course Membership Available, Jog/Walk Path, Pool - Outdoor, Tot Lots/Playground
Water Access N
View Trees/Woods
Roof Type Asphalt
Street Surface Black Top
Accessibility None
Porch Porch(es)
Road Frontage State
Attached Garage 2
Total Parking Spaces 4
Garage Y
Building
Lot Description Backs to Trees, Premium, Trees/Wooded
Story 3
Foundation Concrete Perimeter
Sewer Public Sewer
Water Lateral Not Installed/Must Tap Off Main, Public
Architectural Style Craftsman
Level or Stories 3
Additional Building Above Grade, Below Grade
New Construction N
Schools
Elementary Schools Covington-Harper
Middle Schools Potomac Shores
High Schools Potomac
School District Prince William County Public Schools
Others
HOA Fee Include High Speed Internet,Pool(s),Recreation Facility,Snow Removal,Trash
Senior Community No
Tax ID 8289-86-8628
Ownership Fee Simple
SqFt Source Assessor
Security Features Exterior Cameras,Fire Detection System,Carbon Monoxide Detector(s),Smoke Detector,Sprinkler System - Indoor
Acceptable Financing Cash, VA, FHA, Conventional
Horse Property N
Listing Terms Cash, VA, FHA, Conventional
Financing Cash,VA,FHA,Conventional
Special Listing Condition Standard
Read Less Info
Want to know what your home might be worth? Contact us for a FREE valuation!

Our team is ready to help you sell your home for the highest possible price ASAP

Bought with Paul Thistle • Take 2 Real Estate LLC
GET MORE INFORMATION




