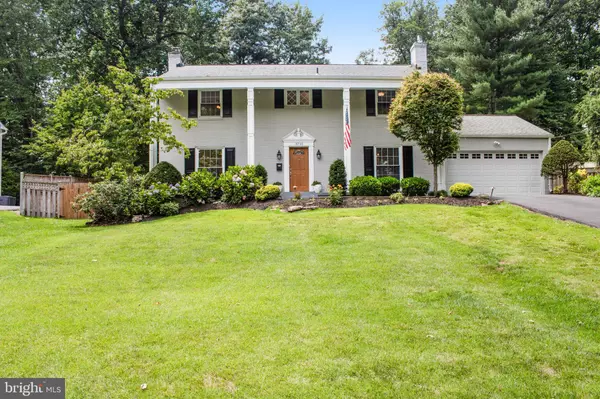For more information regarding the value of a property, please contact us for a free consultation.
Key Details
Sold Price $1,125,000
Property Type Single Family Home
Sub Type Detached
Listing Status Sold
Purchase Type For Sale
Square Footage 3,709 sqft
Price per Sqft $303
Subdivision Mantua
MLS Listing ID VAFX2134646
Sold Date 08/14/23
Style Colonial
Bedrooms 4
Full Baths 3
Half Baths 1
HOA Y/N N
Abv Grd Liv Area 2,688
Originating Board BRIGHT
Year Built 1964
Annual Tax Amount $11,553
Tax Year 2023
Lot Size 0.459 Acres
Acres 0.46
Property Description
INTERIOR PHOTOS ARE IN! Welcome to this handsome brick front colonial on half an acre. Spacious living areas and open floor plan. 4 bedrooms and 3.5 baths. Total finished square footage over 3,700 sq ft. Large family room addition with Anderson windows and skylights with sliding glass doors to beautiful professionally landscaped back yard and flag stone patios. Upgraded kitchen, 2016, with new Quartz countertops, new GE Profile oven with Wifi, convection and air fryer and GE Profile refrigerator 2022. New dishwasher 2021; new disposal 2022. Breakfast island/eat-in area and wine bar added to include updated gas fireplace wall & granite hearth. Elegant dining room and living room with updated gas fireplace and granite surround. Remodeled upper level with luxury primary suite, including his and her walk-in closets and a quality spa level primary bathroom with Hydro System whirlpool tub 2019. Lower level is finished with walk up stairs to back yard. Luxury vinyl plank flooring. Den/office and exercise room. Laundry closet and lots of extra storage closets. 2 car garage. 2 gas fireplaces (Kozy Heat with remotes).
Ethernet ports in all bedrooms, family room and basement, installed 2020. Private fenced in level back yard and shed at rear of yard. New gas furnace 2022 and heat pump 2023. Replacement windows 2002. New sliding glass door family room 2023. Garage door replaced 2010. Washer 2019. Dryer 2017.
Mantua Swim and Tennis Club pool membership available for purchase: avoid the 5 year wait list.
Great location, with easy access to D.C., Tysons,. 5 minutes from the beltway. Less than 1/2 mile to Trader Joe's at the Pickett Rd Shopping Ctr. Mosaic Shopping Ctr, Fairfax Hospital and Vienna metro all close by. Sought after neighborhood with great sense of community- wonderful swim and tennis club with adult and kids tennis and swim programs. Cross County trail runs through the neighborhood and goes all the way to Lake Accotinik. Woodson HS district. OPEN SATURDAY JULY 1, 2-4 PM
Location
State VA
County Fairfax
Zoning 120
Direction East
Rooms
Other Rooms Living Room, Dining Room, Primary Bedroom, Bedroom 2, Bedroom 3, Bedroom 4, Kitchen, Game Room, Family Room, Foyer, Breakfast Room, Exercise Room, Storage Room, Bathroom 2, Bathroom 3, Primary Bathroom
Basement Full
Interior
Interior Features Breakfast Area, Ceiling Fan(s), Dining Area, Wood Floors
Hot Water Natural Gas
Heating Forced Air
Cooling Central A/C
Flooring Hardwood
Fireplaces Number 2
Fireplaces Type Fireplace - Glass Doors, Gas/Propane
Equipment Built-In Microwave, Dishwasher, Disposal, Dryer, Exhaust Fan, Icemaker, Refrigerator, Stainless Steel Appliances, Washer, Water Heater
Fireplace Y
Window Features Replacement
Appliance Built-In Microwave, Dishwasher, Disposal, Dryer, Exhaust Fan, Icemaker, Refrigerator, Stainless Steel Appliances, Washer, Water Heater
Heat Source Natural Gas, Electric
Laundry Lower Floor
Exterior
Exterior Feature Patio(s)
Parking Features Garage - Front Entry, Garage Door Opener
Garage Spaces 2.0
Fence Fully
Water Access N
Roof Type Composite,Shingle
Accessibility Level Entry - Main
Porch Patio(s)
Attached Garage 2
Total Parking Spaces 2
Garage Y
Building
Story 3
Foundation Block
Sewer Public Sewer
Water Public
Architectural Style Colonial
Level or Stories 3
Additional Building Above Grade, Below Grade
New Construction N
Schools
Elementary Schools Mantua
Middle Schools Frost
High Schools Woodson
School District Fairfax County Public Schools
Others
Senior Community No
Tax ID 0582 12 0185
Ownership Fee Simple
SqFt Source Assessor
Special Listing Condition Standard
Read Less Info
Want to know what your home might be worth? Contact us for a FREE valuation!

Our team is ready to help you sell your home for the highest possible price ASAP

Bought with James E Shirey • McEnearney Associates, Inc.
GET MORE INFORMATION




