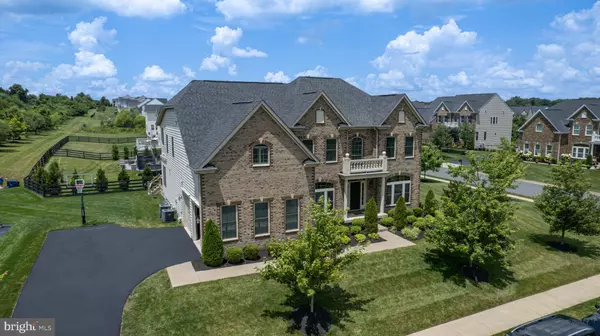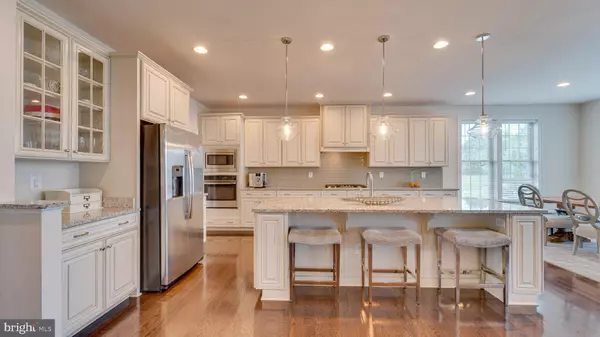For more information regarding the value of a property, please contact us for a free consultation.
Key Details
Sold Price $1,301,000
Property Type Single Family Home
Sub Type Detached
Listing Status Sold
Purchase Type For Sale
Square Footage 4,916 sqft
Price per Sqft $264
Subdivision Dawson'S Corner
MLS Listing ID VALO2053496
Sold Date 08/11/23
Style Colonial
Bedrooms 5
Full Baths 4
Half Baths 1
HOA Fees $145/mo
HOA Y/N Y
Abv Grd Liv Area 3,866
Originating Board BRIGHT
Year Built 2015
Annual Tax Amount $10,242
Tax Year 2023
Lot Size 0.320 Acres
Acres 0.32
Property Description
Welcome to this exquisite home located on a corner lot with a large yard and featuring mahogany flooring on the main level and stairway and Berber carpet in the spacious great room, basement & bedrooms creating a warm and inviting atmosphere.
The kitchen boasts elegant granite counters, a breakfast island with sink and plenty of storage, gas cooktop stove and wall oven, and stainless-steel appliances, a bright breakfast nook with French doors to the back-yard deck make the kitchen perfect for both cooking and entertaining friends and family.
Cozy up by the gas fireplace in the great room with a sloped two-story ceiling, chandelier and catwalk, and floor to ceiling windows creating a grand and open ambiance.
Other notable main level features include a fully equipped laundry room with storage cabinets and shelving, corner office built in shelves and loads of natural light and separate dining room.
Four good-sized bedrooms and 3 full bathrooms can be found upstairs. The luxury owner’s suite features a tray ceiling, two closets, a chandelier, separate sitting area with French doors leading to a corner balcony. The spa-like owner’s bathroom has a large shower with dual shower heads, a soaking tub, and two separate sink vanities.
The basement is fully finished and features a versatile space that can be used as a theater or classroom with elegant, lighted built-in shelves, a bedroom, and full bathroom. French door lead to walk-stairs to the outside.
For eco-conscious buyers, there's even a Tesla Charge Plug, allowing you to charge your electric vehicle easily.
Outside you will find a meticulously manicured lawn, beautiful landscaping, a covered deck with a ceiling fan in the rear that is perfect for relaxing, and the built-in baseball hoop at the end of the driveway is a bonus!
Don't miss the opportunity to own this remarkable home with its abundance of features, including a Tesla Charge Plug, hardwood and carpeted floors, granite countertops, and a finished basement. Schedule a showing today and experience the beauty and functionality this property has to offer.
Location
State VA
County Loudoun
Zoning PDH3
Rooms
Basement Fully Finished, Walkout Stairs
Interior
Hot Water Natural Gas
Heating Forced Air
Cooling Central A/C
Flooring Wood, Carpet, Ceramic Tile
Fireplaces Number 1
Fireplaces Type Fireplace - Glass Doors, Screen, Gas/Propane
Equipment Built-In Microwave, Dryer, Washer, Cooktop, Dishwasher, Disposal, Humidifier, Refrigerator, Icemaker, Oven - Wall
Fireplace Y
Appliance Built-In Microwave, Dryer, Washer, Cooktop, Dishwasher, Disposal, Humidifier, Refrigerator, Icemaker, Oven - Wall
Heat Source Natural Gas
Exterior
Exterior Feature Patio(s)
Parking Features Garage Door Opener
Garage Spaces 2.0
Amenities Available Exercise Room, Community Center, Jog/Walk Path, Pool - Outdoor, Tot Lots/Playground
Water Access N
Accessibility None
Porch Patio(s)
Attached Garage 2
Total Parking Spaces 2
Garage Y
Building
Story 3
Foundation Other
Sewer Public Sewer
Water Public
Architectural Style Colonial
Level or Stories 3
Additional Building Above Grade, Below Grade
New Construction N
Schools
Elementary Schools Buffalo Trail
Middle Schools Willard
High Schools Freedom
School District Loudoun County Public Schools
Others
HOA Fee Include Trash,Pool(s),Common Area Maintenance,Management
Senior Community No
Tax ID 169479628000
Ownership Fee Simple
SqFt Source Assessor
Security Features Electric Alarm
Special Listing Condition Standard
Read Less Info
Want to know what your home might be worth? Contact us for a FREE valuation!

Our team is ready to help you sell your home for the highest possible price ASAP

Bought with Akshay Bhatnagar • Virginia Select Homes, LLC.
GET MORE INFORMATION




