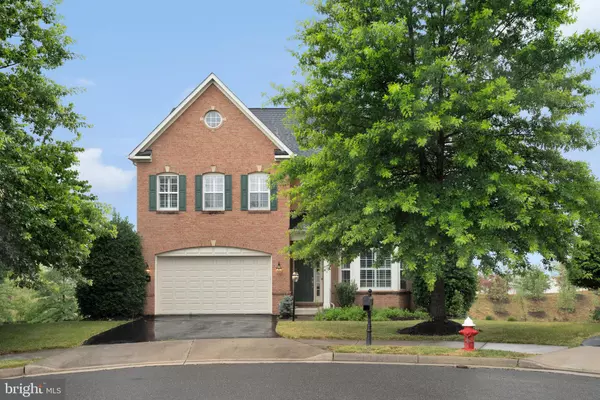For more information regarding the value of a property, please contact us for a free consultation.
Key Details
Sold Price $935,000
Property Type Single Family Home
Sub Type Detached
Listing Status Sold
Purchase Type For Sale
Square Footage 3,756 sqft
Price per Sqft $248
Subdivision Sterling
MLS Listing ID VALO2052492
Sold Date 07/31/23
Style Colonial
Bedrooms 5
Full Baths 3
Half Baths 1
HOA Fees $99/mo
HOA Y/N Y
Abv Grd Liv Area 2,830
Originating Board BRIGHT
Year Built 2006
Annual Tax Amount $7,326
Tax Year 2023
Lot Size 10,019 Sqft
Acres 0.23
Property Description
Elegant 3-level model home on a 0.27 acre lot in cul de cac w/ wooded backyard. This magnificent home features high standards of quality craftsmanship, finishes, and upgrades: cherrywood floors, all-wood plantation shutters, custom molding/trim, custom paint design, custom flooring, built-ins, and more. The main level has an impressive gourmet eat-in kitchen that includes a built-in wine cooler, center island gas range, double oven, and additional prepping space for cooking or entertaining guests. It has a full dining area, living room, family room with a custom natural rock fireplace, large bay windows offering plenty of natural light. The main level also features a custom 900 sq/ft deck allowing for extended entertaining space, wooded privacy, and outdoor grilling/dining. On the 3rd level there are 4 spacious bedrooms including the master suite with tray ceilings, and a spacious walk-in closet. The stylish en-suite bath includes separate vanities, with separate jacuzzi tub, jetted spa shower, and powder room. The other 3 bedrooms can be used for office space or a nursery with an adjacent laundry room. This home boasts a luxurious custom basement with a full restaurant-style wet bar, home theatre, built-in wine racks, tuscany-style wine grotto with dining area. The walk-out basement also has patio expansion space with a limitless range of potential. The basement is thoughtfully designed for entertaining guests or the perfect escape for peace and tranquility. This home also has a new roof and new insulated garage door w/ all new components. The 2-car garage is equipped with generous overhead storage space. The cul de sac, backyard, and detailed landscaping offers ultimate privacy. This meticulously maintained home shows pride in ownership! This home is wonderfully designed and accented for any discerning homebuyers. Fantastic location with extremely convenient commuter access: Metro rail/bus within 2.5 miles, Dulles International Airport within 3 miles, adjacent to toll roads, Route 7 Route and Route 28. This location offers plenty of shopping, dining, and entertaining within a 5-mile radius. The close proximity and convenience enhances the quality of life in this well sought-after area. This home will sell fast so schedule a private tour soon. Welcome Home!!
Location
State VA
County Loudoun
Zoning R3
Rooms
Basement Fully Finished
Interior
Hot Water Natural Gas
Heating Forced Air
Cooling Central A/C
Fireplaces Number 1
Fireplaces Type Gas/Propane, Screen, Fireplace - Glass Doors
Equipment Built-In Microwave, Dryer, Washer, Dishwasher, Disposal, Refrigerator, Extra Refrigerator/Freezer, Oven - Wall, Cooktop
Fireplace Y
Appliance Built-In Microwave, Dryer, Washer, Dishwasher, Disposal, Refrigerator, Extra Refrigerator/Freezer, Oven - Wall, Cooktop
Heat Source Natural Gas
Exterior
Parking Features Garage - Front Entry, Garage Door Opener
Garage Spaces 2.0
Water Access N
Accessibility None
Attached Garage 2
Total Parking Spaces 2
Garage Y
Building
Story 3
Foundation Concrete Perimeter
Sewer Public Sewer
Water Public
Architectural Style Colonial
Level or Stories 3
Additional Building Above Grade, Below Grade
New Construction N
Schools
Elementary Schools Forest Grove
Middle Schools Sterling
High Schools Park View
School District Loudoun County Public Schools
Others
Senior Community No
Tax ID 023152359000
Ownership Fee Simple
SqFt Source Assessor
Special Listing Condition Standard
Read Less Info
Want to know what your home might be worth? Contact us for a FREE valuation!

Our team is ready to help you sell your home for the highest possible price ASAP

Bought with MOHAN K UPRETY • Spring Hill Real Estate, LLC.
GET MORE INFORMATION




