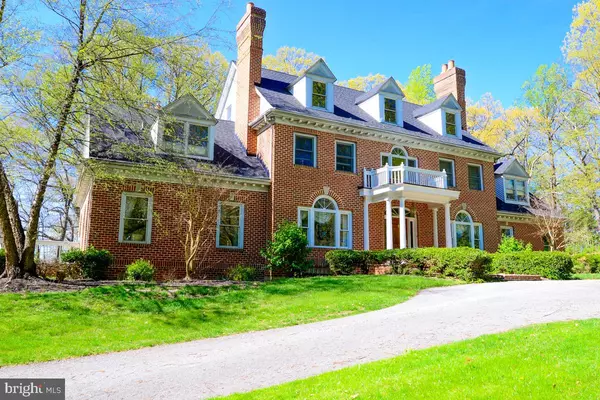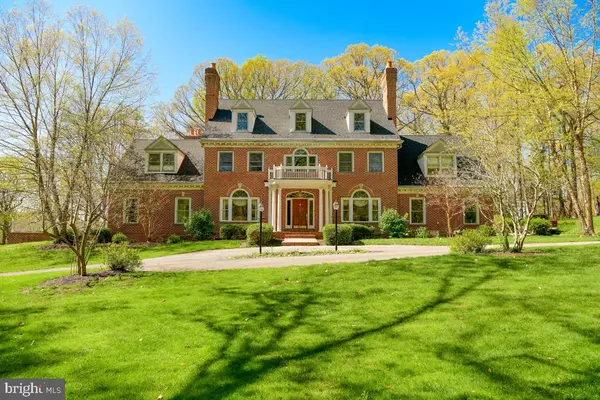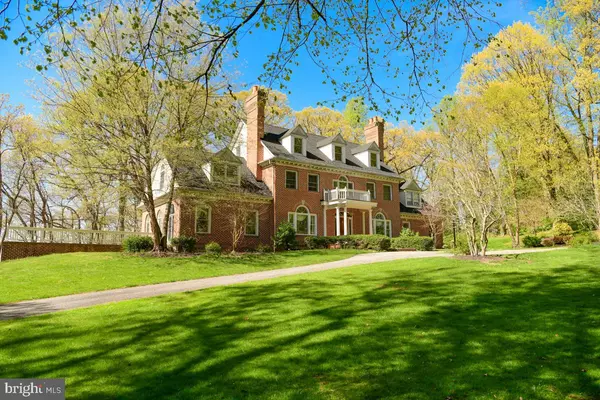For more information regarding the value of a property, please contact us for a free consultation.
Key Details
Sold Price $840,000
Property Type Single Family Home
Sub Type Detached
Listing Status Sold
Purchase Type For Sale
Square Footage 5,919 sqft
Price per Sqft $141
Subdivision Open Hearth
MLS Listing ID PABK2027232
Sold Date 08/10/23
Style Colonial
Bedrooms 5
Full Baths 5
Half Baths 1
HOA Fees $66/ann
HOA Y/N Y
Abv Grd Liv Area 4,372
Originating Board BRIGHT
Year Built 1992
Annual Tax Amount $21,120
Tax Year 2022
Lot Size 2.350 Acres
Acres 2.35
Lot Dimensions 0.00 x 0.00
Property Description
This stunning 5 bedroom, 5 bathroom 4 fireplace gem is set on 2.3 acres of quiet, relaxing space and includes a long list of very special features. The open center hall entranceway with its sweeping stairway sets the tone for this grand home. The main floor features built-in shelving, crown molding, three fireplaces and more. The spacious dining room has a matching palladium window with the one in the living room as well as complimentary fireplaces. Just beyond the living room is the office with its coffered ceiling and built-in shelving and hardwood flooring.
The family room has a floor to ceiling brick fireplace and new flooring and with a step up you are in the breakfast area of the updated kitchen. New complimentary white cabinetry has been installed on one wall with new stainless appliances along with new backsplash and tub style sink. The kitchen is highlighted by the cherry cabinetry and the granite countertops plus the gas cooktop in the island. Additionally, there is a large walk-in pantry and a Butler’s station.
Traveling upstairs you will find the Master Suite with its brick accented dressing room walls, a large walk-in closet and a spacious double vanity, jacuzzi tub and walk-in tlled shower area. Also on this level adjacent to the rear stairway is the Princess Suite with its own private updated bathroom. There are three additional bedrooms on this second level. One of the bedrooms is in a large suite style setting with open recreation, study, gaming or exercise area. Its full bath is also shared with the two other bedrooms.
When you want some indoor fun just head downstairs to the 1,800sqft recreation area! You’ll have all new flooring, a wall of mirrors for the exercise minded, a pool table, floor to ceiling stone fireplace and a second kitchen. There’s plenty of room for a number of fun activities occurring at the same time in their own space.
Just a few steps from the walkout doorway you’re graced with the large gunnite swimming pool and its spa. Surrounded by a cabana style bar area and a spacious cement apron for all of your sunbathing there’s plenty of rooms for all of your friends during your pool party! When the sun is too hot just hop up to the air conditioned and heated patio/garden house surrounded by the all brick patio space. You have everything you’d want at this home and in a private yet very convenient setting. Routes 422, 724, 10 and 176 are all within just a few minutes giving you access to Philadelphia and the turnpike very quickly! Set your private appointment today and see for yourself all this home has to offer!
Location
State PA
County Berks
Area Cumru Twp (10239)
Zoning RES
Rooms
Other Rooms Living Room, Dining Room, Primary Bedroom, Bedroom 2, Bedroom 4, Bedroom 5, Kitchen, Family Room, Sun/Florida Room, Exercise Room, Office, Bathroom 3, Bonus Room, Full Bath
Basement Full, Fully Finished, Walkout Level
Interior
Interior Features Bar, Breakfast Area, Butlers Pantry, Carpet, Ceiling Fan(s), Chair Railings, Crown Moldings, Family Room Off Kitchen, Formal/Separate Dining Room, Kitchen - Eat-In, Kitchen - Island, Tub Shower, Wainscotting, Walk-in Closet(s), Wet/Dry Bar, Window Treatments, Wood Floors
Hot Water Natural Gas
Heating Forced Air
Cooling Central A/C
Fireplaces Number 4
Equipment Cooktop, Stainless Steel Appliances
Fireplace Y
Appliance Cooktop, Stainless Steel Appliances
Heat Source Natural Gas
Exterior
Parking Features Inside Access
Garage Spaces 3.0
Pool In Ground
Utilities Available Cable TV, Under Ground, Sewer Available, Natural Gas Available
Water Access N
View Scenic Vista
Roof Type Shingle
Accessibility None
Attached Garage 3
Total Parking Spaces 3
Garage Y
Building
Story 2
Foundation Block
Sewer Public Sewer
Water Well
Architectural Style Colonial
Level or Stories 2
Additional Building Above Grade, Below Grade
New Construction N
Schools
Middle Schools Governor Mifflin
High Schools Governor Mifflin
School District Governor Mifflin
Others
HOA Fee Include Common Area Maintenance,Snow Removal
Senior Community No
Tax ID 39-5305-14-34-8572
Ownership Fee Simple
SqFt Source Estimated
Acceptable Financing Cash, Conventional
Horse Property N
Listing Terms Cash, Conventional
Financing Cash,Conventional
Special Listing Condition Standard
Read Less Info
Want to know what your home might be worth? Contact us for a FREE valuation!

Our team is ready to help you sell your home for the highest possible price ASAP

Bought with Philip N Macaronis • RE/MAX Of Reading
GET MORE INFORMATION




