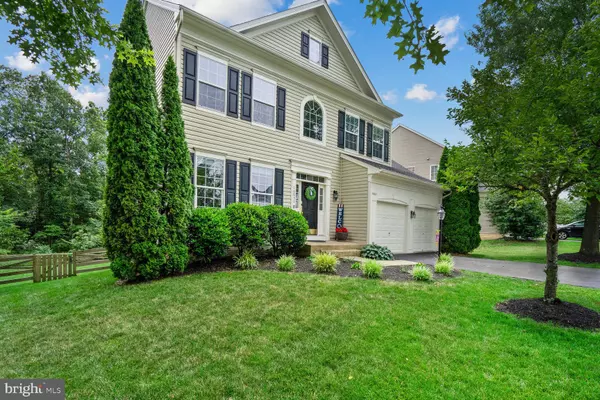For more information regarding the value of a property, please contact us for a free consultation.
Key Details
Sold Price $800,000
Property Type Single Family Home
Sub Type Detached
Listing Status Sold
Purchase Type For Sale
Square Footage 3,740 sqft
Price per Sqft $213
Subdivision Braemar-Tartan Village
MLS Listing ID VAPW2054214
Sold Date 08/08/23
Style Colonial
Bedrooms 5
Full Baths 3
Half Baths 1
HOA Fees $176/mo
HOA Y/N Y
Abv Grd Liv Area 2,620
Originating Board BRIGHT
Year Built 2005
Annual Tax Amount $7,540
Tax Year 2022
Lot Size 9,526 Sqft
Acres 0.22
Property Description
COMING FRIDAY JULY 7, 2023! The one you’ve been waiting for checks ALL the boxes! Beautiful 5 bedroom, 3.5 bath colonial nestled on a flat, wooded cul-de-sac homesite. Owners have invested nearly $100k in recent upgrades to include Screened Porch, Maintenance Free deck, stamped concrete patio with roof system and bistro lights, fully fenced rear yard, irrigation system, lower level bar and tile floor, 2 new A/C units ‘23, whole house painted and new blinds! Main-level hardwoods, upgraded chefs kitchen, beautiful mill work, and main level study! Walk out to the lovely private and wooded rear yard complete with screened-in porch/deck/patio/irrigation/fence! Upper level offers good sized bedrooms each with ceiling fan, laundry room with plenty of space and huge primary suite with two closets and luxury bath! All bathrooms in the home have granite counters! The fun really happens in the lower level where there is a large media area, playroom area, bar with two beverage refrigerators, full legal bedroom and adjacent full bath, plus utility/storage room. This incredible opportunity is in the coveted community of Braemar with their superb amenities to include two community pools, tennis courts, basketball courts, tot lots, walking trails. Don’t delay this will not last long!
Location
State VA
County Prince William
Zoning RPC
Rooms
Other Rooms Living Room, Dining Room, Primary Bedroom, Bedroom 2, Bedroom 3, Bedroom 4, Bedroom 5, Kitchen, Game Room, Family Room, Study, Laundry, Recreation Room
Basement Full, Improved, Outside Entrance, Rear Entrance, Walkout Level, Windows
Interior
Interior Features Bar, Breakfast Area, Carpet, Ceiling Fan(s), Chair Railings, Combination Dining/Living, Family Room Off Kitchen, Floor Plan - Open, Formal/Separate Dining Room, Kitchen - Gourmet, Kitchen - Island, Kitchen - Table Space, Pantry, Primary Bath(s), Recessed Lighting, Soaking Tub, Sprinkler System, Stall Shower, Walk-in Closet(s), Wood Floors
Hot Water Natural Gas
Heating Forced Air, Zoned
Cooling Ceiling Fan(s), Central A/C, Programmable Thermostat, Zoned
Fireplaces Number 1
Fireplaces Type Mantel(s), Gas/Propane
Equipment Built-In Microwave, Cooktop, Dishwasher, Disposal, Exhaust Fan, Icemaker, Oven - Double, Oven - Wall, Refrigerator, Water Heater
Fireplace Y
Window Features Double Pane,Screens,Sliding
Appliance Built-In Microwave, Cooktop, Dishwasher, Disposal, Exhaust Fan, Icemaker, Oven - Double, Oven - Wall, Refrigerator, Water Heater
Heat Source Natural Gas
Laundry Hookup, Upper Floor
Exterior
Exterior Feature Deck(s), Patio(s), Porch(es), Screened
Parking Features Garage - Front Entry, Garage Door Opener
Garage Spaces 4.0
Fence Rear
Amenities Available Basketball Courts, Pool - Outdoor, Tennis Courts, Tot Lots/Playground
Water Access N
View Trees/Woods
Roof Type Asphalt,Architectural Shingle
Accessibility None
Porch Deck(s), Patio(s), Porch(es), Screened
Attached Garage 2
Total Parking Spaces 4
Garage Y
Building
Lot Description Backs to Trees, Cul-de-sac, Premium, Rear Yard, Trees/Wooded
Story 3
Foundation Slab
Sewer Public Sewer
Water Public
Architectural Style Colonial
Level or Stories 3
Additional Building Above Grade, Below Grade
Structure Type 9'+ Ceilings,2 Story Ceilings
New Construction N
Schools
Elementary Schools T Clay Wood
Middle Schools Marsteller
High Schools Patriot
School District Prince William County Public Schools
Others
Pets Allowed Y
HOA Fee Include Cable TV,Common Area Maintenance,High Speed Internet,Pool(s),Snow Removal,Trash
Senior Community No
Tax ID 7495-23-9636
Ownership Fee Simple
SqFt Source Assessor
Acceptable Financing Cash, Conventional, FHA, VA
Listing Terms Cash, Conventional, FHA, VA
Financing Cash,Conventional,FHA,VA
Special Listing Condition Standard
Pets Allowed No Pet Restrictions
Read Less Info
Want to know what your home might be worth? Contact us for a FREE valuation!

Our team is ready to help you sell your home for the highest possible price ASAP

Bought with Lisa Cameron • Redfin Corporation
GET MORE INFORMATION




