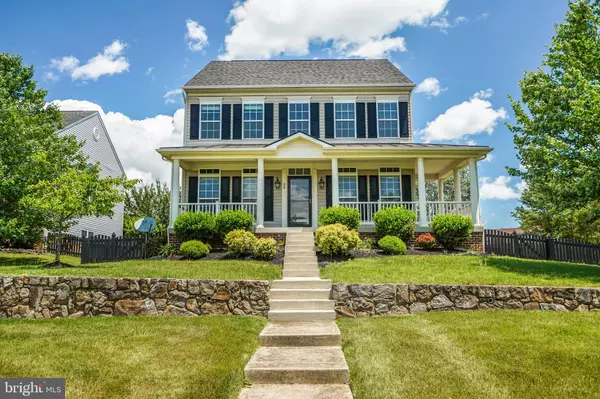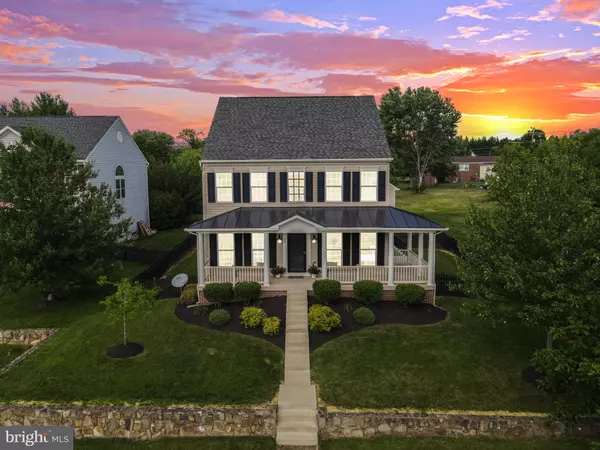For more information regarding the value of a property, please contact us for a free consultation.
Key Details
Sold Price $687,000
Property Type Single Family Home
Sub Type Detached
Listing Status Sold
Purchase Type For Sale
Square Footage 4,015 sqft
Price per Sqft $171
Subdivision Lovettsville Town Center
MLS Listing ID VALO2053568
Sold Date 08/04/23
Style Colonial
Bedrooms 4
Full Baths 2
Half Baths 1
HOA Fees $63/mo
HOA Y/N Y
Abv Grd Liv Area 2,934
Originating Board BRIGHT
Year Built 2010
Annual Tax Amount $6,492
Tax Year 2023
Lot Size 8,712 Sqft
Acres 0.2
Property Description
Sitting proudly at the top of a beautifully landscaped front lawn with a stone wall, beautiful leadwalk and a wraparound front porch, this detached 2-car garage home has all the charm of a small-town dream. With views of the foothills and elevated just above the roof peaks of the other homes, this charmer epitomizes stately elegance. Fully fenced and at the end of a cul-de-sac, this gorgeous home is 12 years young and feels like a new build. Freshly painted in Aesthetic White from top to bottom with brand new, neutral carpeting. Newly refinished Hardwood floors in rustic beige, new designer light fixtures and fans, all new door hardware, cabinet pulls, switch plate & outlet covers, updated smoke detectors and recessed lights. The Michener II floorplan with finished 4th level loft offers versatile family and living space for everyone. The center island gourmet kitchen with double wall ovens has beautiful, rich cabinetry, brand new granite countertops, new dishwasher & gas stove top. Butler's pantry/dry bar pass through to an elegantly appointed formal dining room and living room, flanking the center hall. This unique floorplan feels open without losing its sense of defined space. Grand 2-story entryway and balcony overlook from 2nd floor lets lots of natural light in every corner. Gorgeous front porch for enjoying coffee or cocktails and watching the clouds go by has been freshly power washed and painted. With 4 generously sized bedrooms, the bonus loft on the fourth level offers multipurpose space for a playroom or teen hangout, a home office or craft-room, extra storage space or anything you can dream of! Primary suite with new ceiling fan and double walk-in closets is bright and spacious. Primary bathroom with vaulted ceiling has new faucets, mirrors, light fixtures, towel bars and accessories. Secondary hall bath also with new faucet, mirror, light fixture and accessories. Full, walkout basement with new carpet and paint is ready for you to make it your own. Huge L-shaped recreation room with recessed lights throughout and additional storage space and closets offer a place for everything. Bathroom rough-in and extra wide staircase exit make this lower level an excellent space for in-laws, au-pair suite or separate living space.
Lovettsville prides itself on its small-town, close-knit community with annual Mayfest, Octoberfest, summer concert & movie series at the Town Center Pavilion and the Lovettsville Community Center. The community center and park has activities for all ages, including swimming, tennis, basketball and childcare and the town's 90-acre community park includes an equestrian facility, off-leash dog area, amphitheater, fishing pond, community garden, nature study area, soccer and baseball fields. Weekends in the nearby mountains, hiking or trail riding, Potomac River water activities, wineries & breweries and Sunday drives to explore surrounding towns & antique shops! With a neighborhood tot lot and playground, covered picnic pavilion, award winning restaurants, high speed internet, and the Town Green just a block up the sidewalk, everything you could need or want is at your fingertips. Easy Commute to Northern Virginia, Washington DC, Frederick MD, and Charles Town WV with access to the MARC TRAIN to DC Just 3.4 miles by car. Don’t miss this gorgeous front porch home just a stone’s throw from the heart of Lovettsville!
Location
State VA
County Loudoun
Zoning LV:TC
Rooms
Other Rooms Living Room, Dining Room, Primary Bedroom, Bedroom 2, Bedroom 3, Bedroom 4, Kitchen, Family Room, Basement, Breakfast Room, Laundry, Loft, Utility Room, Primary Bathroom
Basement Full, Outside Entrance, Side Entrance, Space For Rooms, Sump Pump, Walkout Stairs, Windows
Interior
Interior Features Ceiling Fan(s)
Hot Water Electric
Heating Heat Pump(s), Central
Cooling Central A/C, Ceiling Fan(s)
Flooring Hardwood, Wood, Ceramic Tile, Partially Carpeted
Fireplaces Number 1
Fireplaces Type Fireplace - Glass Doors, Insert, Mantel(s)
Equipment Built-In Microwave, Dishwasher, Disposal, Dryer, Washer, Cooktop, Oven - Double
Furnishings No
Fireplace Y
Appliance Built-In Microwave, Dishwasher, Disposal, Dryer, Washer, Cooktop, Oven - Double
Heat Source Electric, Propane - Leased
Laundry Main Floor
Exterior
Exterior Feature Porch(es)
Parking Features Garage - Rear Entry
Garage Spaces 2.0
Fence Fully, Picket, Wood, Rear
Amenities Available Tot Lots/Playground, Jog/Walk Path
Water Access N
Accessibility None
Porch Porch(es)
Total Parking Spaces 2
Garage Y
Building
Lot Description Cul-de-sac
Story 4
Foundation Permanent, Concrete Perimeter, Slab
Sewer Public Sewer
Water Public
Architectural Style Colonial
Level or Stories 4
Additional Building Above Grade, Below Grade
New Construction N
Schools
Elementary Schools Lovettsville
Middle Schools Harmony
High Schools Woodgrove
School District Loudoun County Public Schools
Others
HOA Fee Include Management
Senior Community No
Tax ID 369204527000
Ownership Fee Simple
SqFt Source Assessor
Horse Property N
Special Listing Condition Standard
Read Less Info
Want to know what your home might be worth? Contact us for a FREE valuation!

Our team is ready to help you sell your home for the highest possible price ASAP

Bought with Eric Fortunato • Pearson Smith Realty, LLC
GET MORE INFORMATION




